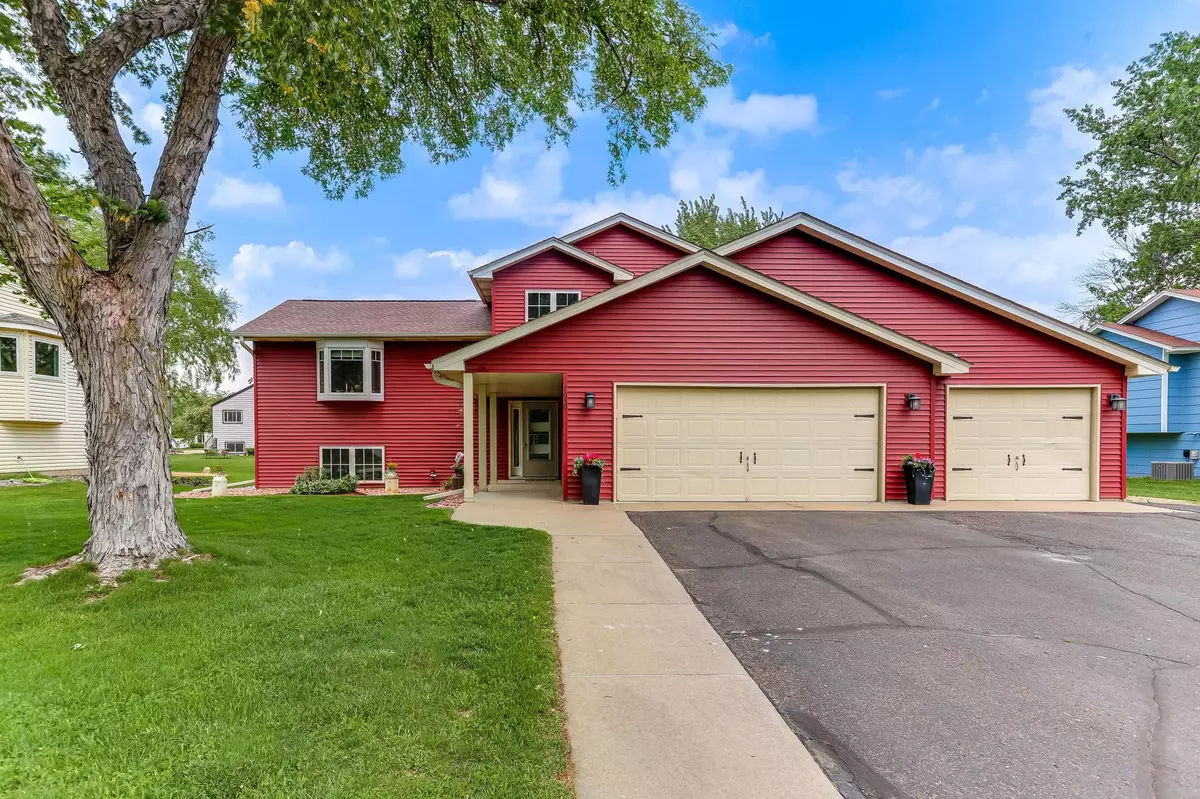$435,000
$420,000
3.6%For more information regarding the value of a property, please contact us for a free consultation.
ST N Saint Paul, MN 55128
4 Beds
2 Baths
1,912 SqFt
Key Details
Sold Price $435,000
Property Type Single Family Home
Listing Status Sold
Purchase Type For Sale
Square Footage 1,912 sqft
Price per Sqft $227
Subdivision Sun Meadows
MLS Listing ID 6748200
Sold Date 07/25/25
Style (SF) Single Family
Bedrooms 4
Full Baths 1
Three Quarter Bath 1
Year Built 1992
Annual Tax Amount $4,596
Acres 0.26
Lot Dimensions 89x126
Property Description
As you dream of your next, or first, home, the home that will create those special, unique and lifelong memories for your entire family, you dream of a move-in-ready home, carefully maintained and truly loved. For the past, nearly quarter century, the current owners have created those memories for their family. As they turn the page to the next chapter of their lives, they create a wonderful opportunity for your dreams to actually come true. Your first impression will be a neatly maintained yard, large driveway with extra parking area, new siding (February 2023), a new architecturally shingled roof (October 2022) and new windows (2013) from the local manufacturer known for their quality: Marvin Windows. The custom multi-paneled glass front door opens to a large foyer with durable wood grained laminate flooring designed for years of beauty and high traffic. A similarly unique glass-panel door offers access from the garage to the second entry, main floor laundry and beautifully updated main floor ¾ bath. Beyond both entries you'll find a soon-to-be favorite main floor family room with a cozy (and efficient) woodburning fireplace. This main floor family room also offers great views of the back yard and access to the yard and concrete patio via the patio door. From the entry and up a half flight of stairs, you'll be greeted by the open living room that flows seamlessly into the kitchen and informal dining area. The kitchen's new appliances (2022), breakfast bar, and the vaulted ceiling spanning the living room, dining area and kitchen, create a warm space for daily living and larger family gatherings, alike. Next, add an additional jewel of this home: the 3-season porch. From the informal dining area and through the patio door, the 3-season porch provides another dimension to your living space. From the porch, a new patio door offers access to the deck. Both patio door and deck were new in April 2023. The home's upper level offers separation and privacy for the Primary bedroom (complete with walk-in closet and dressing nook as well as access to the full bath – updated in June 2022) and 2nd bedroom. From the main entry and down ½ flight, bedrooms three and four are great options for teens, adult children or guests. And, oh that garage…. A 2013 addition added square footage to the garage to enhance this “Cave”. With finished walls, ceiling, heat, additional attic storage via a drop-down ladder and awesome epoxy-coated floor (2013), this garage space is genuinely and legitimately another room in your home. Not in love yet? How about: new furnace and central air (March 2025). Ten minutes or less to: I-494/694/94 and MN 36, Hy-Vee, CUB, Aldi, Caribou, Starbucks, Target, PINZ, Eberle Park (walking distance), Richard Walton Park and the 2,000 acre play area of Lake Elmo Park Reserve. The home has also been pre-inspected for your additional piece of mind. Schedule your showing and prepare your heart to fall in love!
Location
State MN
County Washington
Community Sun Meadows
Direction Hadley Avenue, north of County 14 to 37th Street. East to home on north sie of road.
Rooms
Basement Concrete Block, Drain Tiled, Egress Windows, Sump Pump
Interior
Heating Forced Air
Cooling Central Air
Fireplaces Type Brick, Wood Burning
Fireplace Yes
Laundry In Hall, Main Level
Exterior
Parking Features Finished Garage, Garage Door Opener, Heated Garage
Garage Spaces 3.0
Roof Type Asphalt Shingles
Accessibility None
Porch Deck, Patio, Rear Porch
Total Parking Spaces 3
Building
Lot Description Tree Coverage - Medium
Water City Water/Connected
Architectural Style (SF) Single Family
Structure Type Block,Frame
Others
HOA Fee Include Other
Senior Community No
Tax ID 1702921230009
Acceptable Financing Cash, Conventional, FHA, VA
Listing Terms Cash, Conventional, FHA, VA
Read Less
Want to know what your home might be worth? Contact us for a FREE valuation!

Our team is ready to help you sell your home for the highest possible price ASAP





