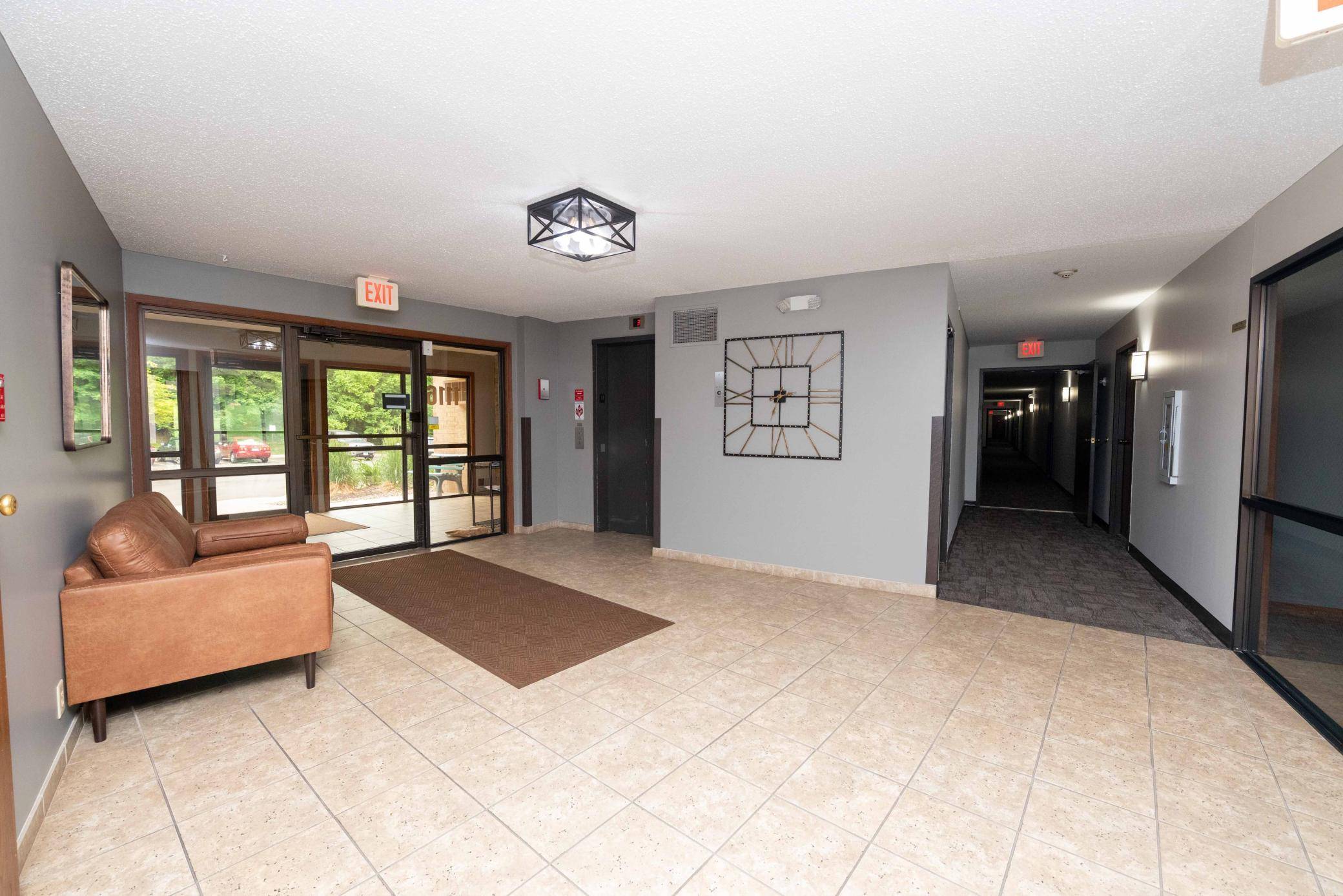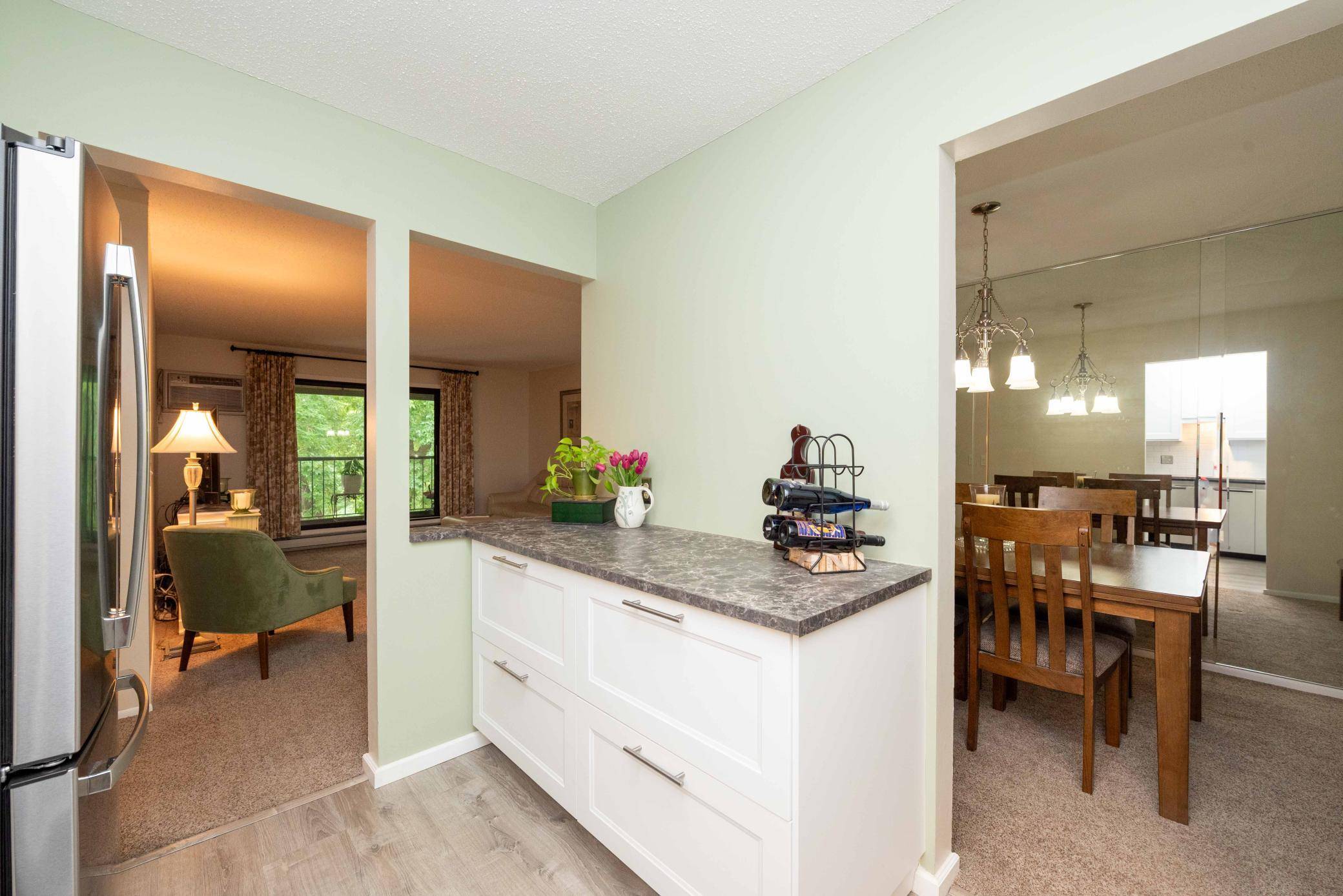$190,000
$195,000
2.6%For more information regarding the value of a property, please contact us for a free consultation.
11160 Anderson Lakes Pkwy Eden Prairie, MN 55344
2 Beds
2 Baths
1,050 SqFt
Key Details
Sold Price $190,000
Property Type Single Family Home
Listing Status Sold
Purchase Type For Sale
Square Footage 1,050 sqft
Price per Sqft $180
Subdivision Condo 0315 The Preserve I Condo
MLS Listing ID 6728037
Sold Date 07/21/25
Style (CC) Low Rise (3- Levels)
Bedrooms 2
Full Baths 1
Three Quarter Bath 1
HOA Fees $616
Year Built 1982
Annual Tax Amount $2,003
Lot Size 4.580 Acres
Acres 4.58
Lot Dimensions Common
Property Description
This well maintained 2 br/2 ba unit on top floor has a feel of living in a cozy “tree house”. The very private screened porch is surrounded by trees. This condo has a beautiful updated kitchen with new countertops, cabinets, stainless steel appliances and flooring completed in 2021. It has an updated main bathroom, also new flooring in baths and entry. It also has ALL NEW WINDOWS replaced in 2022. The large owners' suite has ample large closets and the 3/4 bath. This unit includes the convenience of in-unit laundry. The HOA recently painted all common areas and replaced the carpet in hallways, lobbies and community room.
The mandatory Preserve membership offers 5 miles of walking trails, a sand-bottom pool, lap pool, beach area, showers, playground, and lighted tennis, pickleball, and volleyball courts, and an award-winning community center known as “The Barn.”
Location
State MN
County Hennepin
Community Condo 0315 The Preserve I Condo
Direction Hwy 169, west on Anderson Lakes Parkway to Preserve, N to condo (building on left)
Rooms
Basement None
Interior
Heating Baseboard, Boiler
Fireplace No
Laundry Gas Dryer Hookup, In Unit, Laundry Closet, Main Level, Washer Hookup
Exterior
Parking Features Parking Lot, Garage Door Opener
Garage Spaces 1.0
Roof Type Age 8 Years or Less,Flat
Accessibility Accessible Elevator Installed, Soaking Tub
Porch Covered, Deck, Screened
Total Parking Spaces 1
Building
Lot Description Tree Coverage - Light, Underground Utilities
Water City Water/Connected
Architectural Style (CC) Low Rise (3- Levels)
Structure Type Block,Brick,Concrete
Others
HOA Fee Include Beach Access,Building Exterior,Cable TV,Hazard Insurance,Heating,Internet,Lawn Care,Outside Maintenance,Parking Space,Professional Mgmt,Recreation Facility,Sanitation,Security System,Sewer,Shared Amenities,Snow Removal,Water
Senior Community No
Tax ID 2411622220211
Read Less
Want to know what your home might be worth? Contact us for a FREE valuation!

Our team is ready to help you sell your home for the highest possible price ASAP





