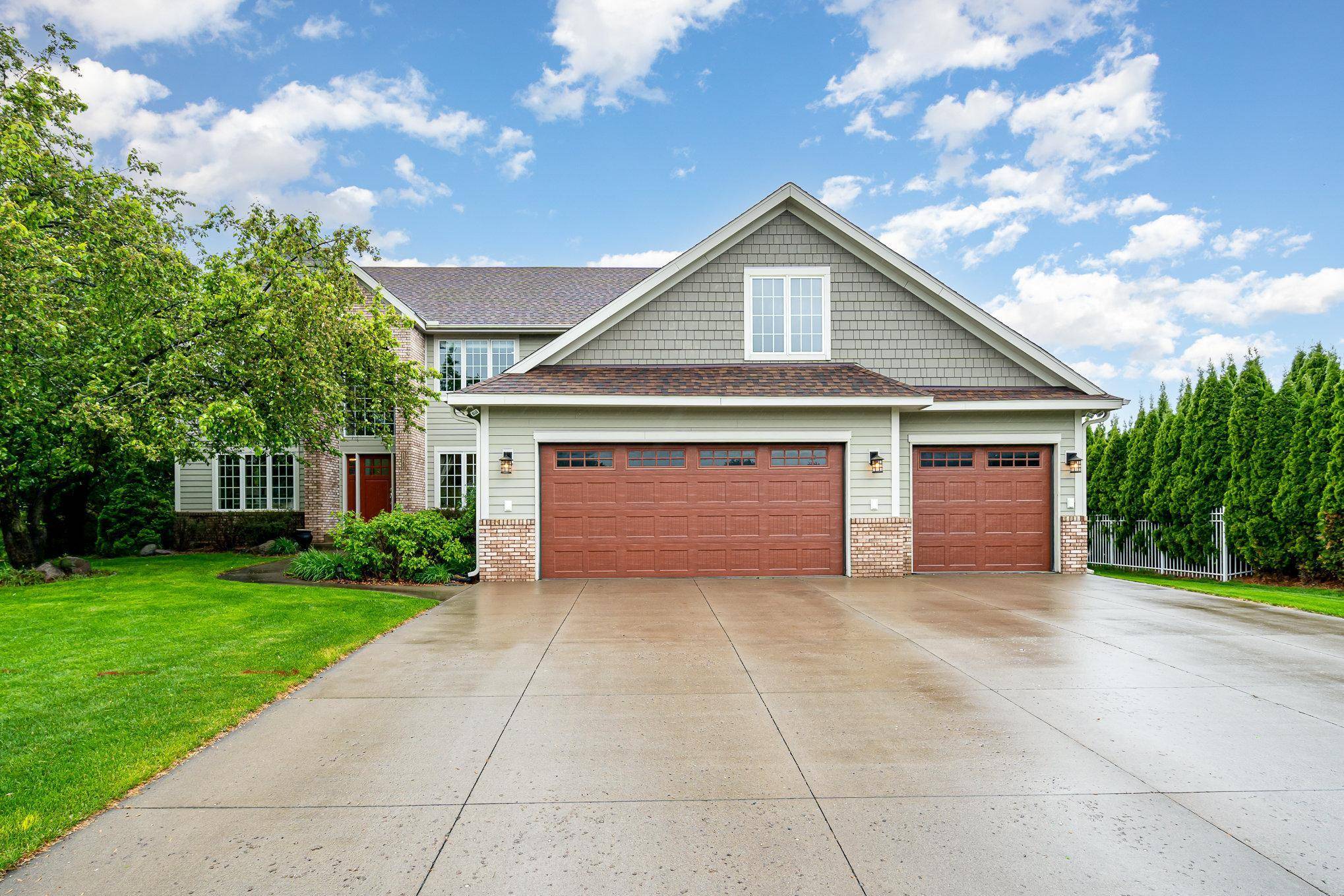$829,500
$800,000
3.7%For more information regarding the value of a property, please contact us for a free consultation.
1349 Hillswick PL Saint Paul, MN 55115
4 Beds
5 Baths
4,200 SqFt
Key Details
Sold Price $829,500
Property Type Single Family Home
Listing Status Sold
Purchase Type For Sale
Square Footage 4,200 sqft
Price per Sqft $197
Subdivision Echo Lake 4Th Add
MLS Listing ID 6724509
Sold Date 07/18/25
Style (SF) Single Family
Bedrooms 4
Full Baths 1
Half Baths 1
Three Quarter Bath 3
Year Built 1994
Lot Size 0.330 Acres
Acres 0.33
Lot Dimensions 75x146x133x146
Property Description
Tucked away on a quiet cul-de-sac, this beautiful home offers total privacy and a fenced backyard with mature trees and a tranquil water feature. Inside, you'll find coffered ceilings, Brazilian tiger hardwood floors, and a chef's kitchen with custom enameled cabinets, cherry island, Thermador appliances, and granite counters.
The vaulted primary suite features a walk-in closet, dual sinks, soaking tub, separate shower, and heated floors for spa-like comfort. All bedrooms include private baths (lower level with a luxurious huge steam shower), and the laundry room is conveniently located on the upper level. The lower level offers a billiard room, wet bar, exercise room, steam shower, and workshop. Bonus storage space above the 4-car garage!
New roof, siding, windows, flooring, plumbing, insulation, electrical & mechanicals in 2013. Located in the highly sought-after Mahtomedi School District. Better than new – move-in ready!
Location
State MN
County Washington
Community Echo Lake 4Th Add
Direction 694 to Co Rd 120 go N, to Long Lake Rd (E) to Dunbar, left to Kilbirnie, right to Hillswick Pl
Rooms
Basement Concrete Block, Egress Windows, Full, Storage Space, Sump Pump, Tile Shower
Interior
Heating Forced Air, In-Floor Heating
Fireplaces Type Gas Burning, Living Room
Fireplace Yes
Laundry Sink, Upper Level
Exterior
Parking Features Garage Door Opener, Heated Garage, Insulated Garage, Storage
Garage Spaces 4.0
Roof Type Age Over 8 Years,Architectural Shingle
Accessibility Soaking Tub, Solar Tube(s)
Porch Covered, Rear Porch
Total Parking Spaces 4
Building
Lot Description Irregular Lot, Tree Coverage - Heavy
Water City Water/Connected
Architectural Style (SF) Single Family
Others
Senior Community No
Tax ID 3103021430038
Acceptable Financing Cash, Conventional, FHA, VA
Listing Terms Cash, Conventional, FHA, VA
Read Less
Want to know what your home might be worth? Contact us for a FREE valuation!

Our team is ready to help you sell your home for the highest possible price ASAP





