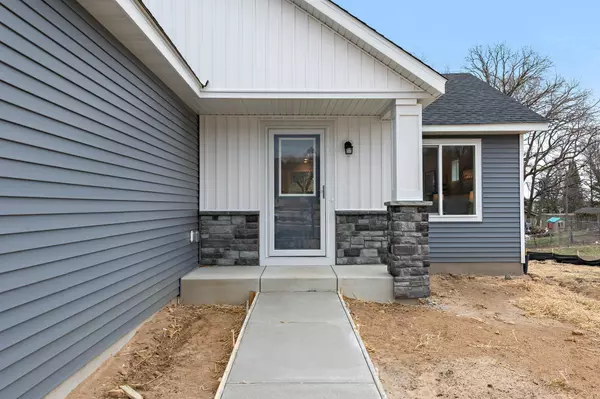$447,370
$436,870
2.4%For more information regarding the value of a property, please contact us for a free consultation.
102 Maple Court Cannon Falls, MN 55009
4 Beds
3 Baths
2,494 SqFt
Key Details
Sold Price $447,370
Property Type Single Family Home
Listing Status Sold
Purchase Type For Sale
Square Footage 2,494 sqft
Price per Sqft $179
Subdivision Hardwood Estate 2Nd Subdivision
MLS Listing ID 6640385
Sold Date 07/11/25
Style (SF) Single Family
Bedrooms 4
Full Baths 2
Three Quarter Bath 1
Year Built 2024
Annual Tax Amount $1,000
Acres 0.37
Lot Dimensions 134x185x178x50
Property Description
For those wanting 1-LEVEL LIVING, welcome to this WALK-OUT, 4 Bedroom rambler. This is the home is completed and ready for you!!!! Main level has owner's bedroom with a walk-in closet & bath. An additional bedroom that could be great for an office for those working from home. Finishing out the main level there is the kitchen (with a large island, stainless steel appliances), pantry, dining area, great room, laundry room, and foyer area. The walk-out lower level has a spacious family room, 2 additional bedrooms and 3/4 bath. GREAT BUILDER INCENTIVES AVAILABLE WHEN USING BUILDER'S PREFERRED LENDER!! Don't pass up this opportunity to view this home or the many other opportunities to build the home of your choice & dreams!!!
Location
State MN
County Goodhue
Community Hardwood Estate 2Nd Subdivision
Zoning Residential-Single Family
Direction From Highway 52; east on Highway 19 through town; across from Cannon Falls High School, 72nd Avenue Way will be on south side of Highway 19; right on 72nd Avenue Way to Maple Court; right on Maple Court to home in cul-de-sac.
Rooms
Basement Drain Tiled, Drainage System, Poured Concrete, Sump Pump
Interior
Heating Forced Air
Cooling Central Air
Flooring 16117.2
Fireplace No
Laundry Gas Dryer Hookup, Laundry Room, Main Level, Washer Hookup
Exterior
Garage Spaces 3.0
Roof Type Age 8 Years or Less,Architectural Shingle
Accessibility None
Total Parking Spaces 3
Building
Lot Description Cleared
Foundation 8 ft Pour
Builder Name FIELDSTONE FAMILY HOMES INC
Water City Water/Connected
Architectural Style (SF) Single Family
Structure Type Concrete,Frame
Others
Senior Community No
Tax ID 523510110
Acceptable Financing Cash, Conventional, FHA, Other, Special Funding, VA
Listing Terms Cash, Conventional, FHA, Other, Special Funding, VA
Read Less
Want to know what your home might be worth? Contact us for a FREE valuation!

Our team is ready to help you sell your home for the highest possible price ASAP





