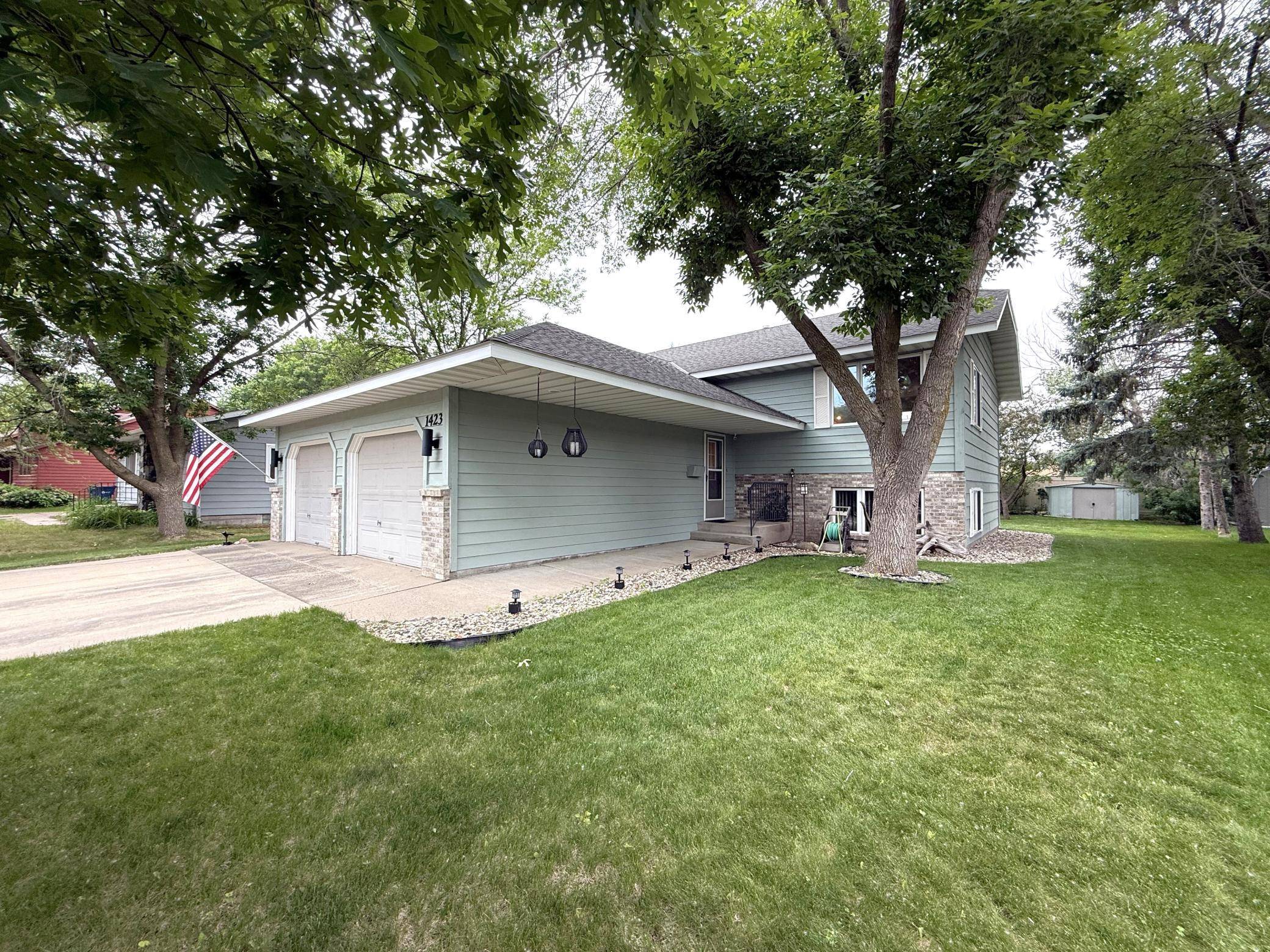$259,000
$240,000
7.9%For more information regarding the value of a property, please contact us for a free consultation.
1423 Northway PL Saint Cloud, MN 56303
3 Beds
2 Baths
2,080 SqFt
Key Details
Sold Price $259,000
Property Type Single Family Home
Listing Status Sold
Purchase Type For Sale
Square Footage 2,080 sqft
Price per Sqft $124
Subdivision Northway 07
MLS Listing ID 6728689
Sold Date 07/09/25
Style (SF) Single Family
Bedrooms 3
Full Baths 1
Three Quarter Bath 1
Year Built 1988
Annual Tax Amount $2,564
Lot Size 10,454 Sqft
Acres 0.24
Lot Dimensions 80x154 irreg.
Property Description
Well maintained home in a quiet neighborhood in the heart of North St Cloud! Enter in to the large foyer with closet and head upstairs to the spacious living room bathed in natural light! Large kitchen with ample cabinets and counterspace, and the dining room walks out to the deck overlooking the big back yard! 2 generous upper level bedrooms! The lower level features a huge 3rd bedroom/flex room, as well as the sprawling family room, perfect for entertaining, and with enough space to add a 4th bedroom! Located on a cul-du-sac for almost no traffic, yet centrally located with shopping, groceries and easy access to both Hwy 15 and the St. Cloud Hospital! This home has been meticulously maintained! Book a showing today! All of the furniture can be included!
Location
State MN
County Stearns
Community Northway 07
Direction Northway Drive to 14th St, right on Northway Place.
Rooms
Basement Concrete Block, Egress Windows, Full
Interior
Heating Forced Air
Fireplace No
Laundry In Basement
Exterior
Parking Features Garage Door Opener
Garage Spaces 2.0
Roof Type Age 8 Years or Less,Asphalt Shingles,Pitched
Accessibility None
Porch Deck
Total Parking Spaces 2
Building
Water City Water/Connected
Architectural Style (SF) Single Family
Structure Type Block
Others
Senior Community No
Tax ID 82490830017
Acceptable Financing Cash, Conventional, FHA, Special Funding, VA
Listing Terms Cash, Conventional, FHA, Special Funding, VA
Read Less
Want to know what your home might be worth? Contact us for a FREE valuation!

Our team is ready to help you sell your home for the highest possible price ASAP





