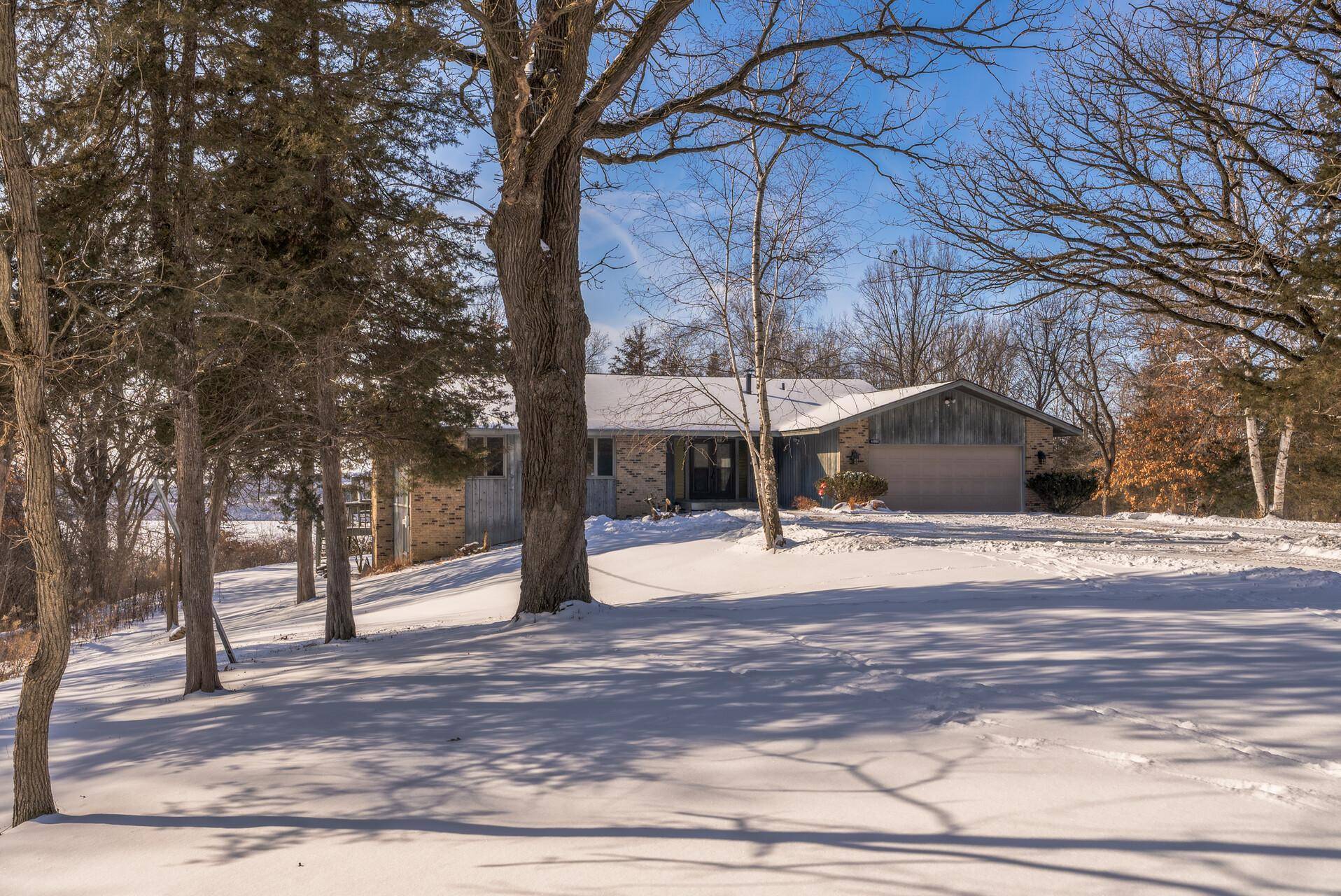$719,000
$775,000
7.2%For more information regarding the value of a property, please contact us for a free consultation.
11760 Layton AVE S Hastings, MN 55033
4 Beds
3 Baths
3,621 SqFt
Key Details
Sold Price $719,000
Property Type Single Family Home
Listing Status Sold
Purchase Type For Sale
Square Footage 3,621 sqft
Price per Sqft $198
Subdivision Pine Coulee
MLS Listing ID 6648197
Sold Date 06/30/25
Style (SF) Single Family
Bedrooms 4
Full Baths 1
Three Quarter Bath 2
Year Built 1973
Annual Tax Amount $6,096
Lot Size 6.110 Acres
Acres 6.11
Lot Dimensions Irregular
Property Description
Don't Miss This Opportunity!
This stunning, one-owner custom-built home sits on over six acres with breathtaking river views. Built by the original owner, a two-time award- winning Parade of Homes builder, the home showcases exceptional craftsmanship, privacy, and tranquility, all while surrounded by abundant wildlife.
This spacious home is filled with standout features and breathtaking views. The family room showcases a striking rock fireplace, crafted from stone sourced from California, creating a warm and inviting atmosphere. A large deck spans the length of the family and dining rooms—perfect for entertaining or simply enjoying the peaceful surroundings—while the main-floor primary bedroom offers a private balcony for a quiet retreat.
The walkout lower level has been tastefully updated with brand-new carpeting, a refreshed bathroom, and new flooring in the mudroom.
Major recent upgrades ensure long-term value, including a new roof, new septic system, reinforced main garage floor, and a GAC filter scheduled for installation on March 3rd, with free annual replacements.
Additional highlights include a convenient tuck-under garage beneath the main garage, offering direct access to the home—ideal for extra parking, storage, or a workshop.
This well-built home offers stunning views, and plenty of space to relax and enjoy nature—don't let this one pass you by!
Location
State MN
County Washington
Community Pine Coulee
Direction Hwy 61 to West Point Douglas Road right on Layton Ave
Rooms
Basement Finished (Livable), Full, Walkout
Interior
Heating Forced Air
Cooling Central
Fireplace Yes
Exterior
Parking Features Attached Garage, Tuckunder Garage
Garage Spaces 4.0
Roof Type Age 8 Years or Less
Accessibility Doors 36\"+
Total Parking Spaces 4
Building
Water Well
Architectural Style (SF) Single Family
Others
Senior Community No
Tax ID 3602721340018
Acceptable Financing Cash, Conventional
Listing Terms Cash, Conventional
Read Less
Want to know what your home might be worth? Contact us for a FREE valuation!

Our team is ready to help you sell your home for the highest possible price ASAP





