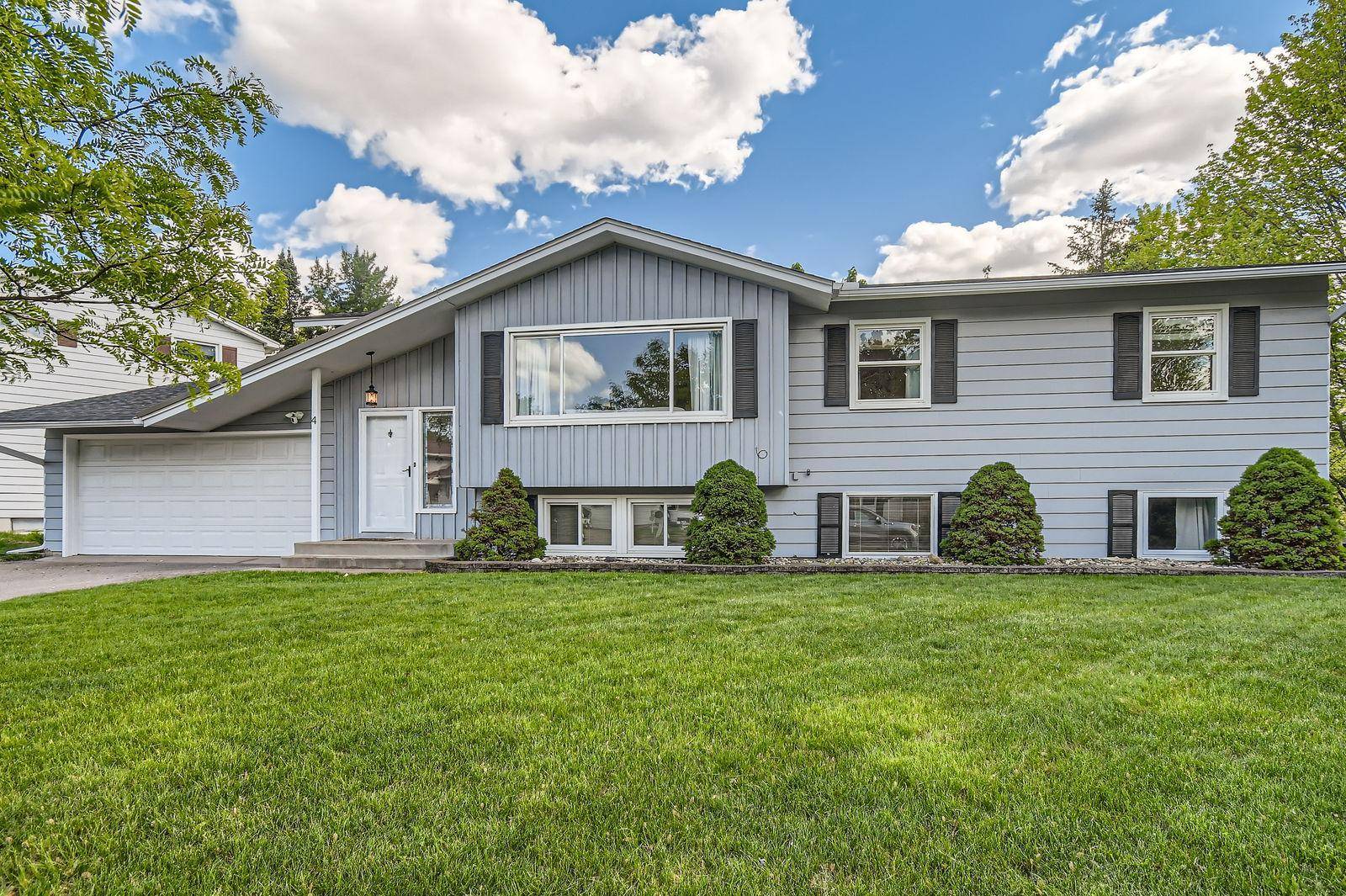$382,000
$370,000
3.2%For more information regarding the value of a property, please contact us for a free consultation.
4 Battle Creek CT Saint Paul, MN 55119
4 Beds
2 Baths
1,996 SqFt
Key Details
Sold Price $382,000
Property Type Single Family Home
Listing Status Sold
Purchase Type For Sale
Square Footage 1,996 sqft
Price per Sqft $191
Subdivision Bacchus St Paul Hills
MLS Listing ID 6692285
Sold Date 06/30/25
Style (SF) Single Family
Bedrooms 4
Full Baths 1
Three Quarter Bath 1
Year Built 1967
Annual Tax Amount $5,176
Lot Size 7,405 Sqft
Acres 0.17
Lot Dimensions 95 x 90
Property Description
Welcome to your new home on a quiet cul-de-sac in the Battle Creek area. The spacious split-level home offers hardwood flooring on the main level with tiled flooring in the kitchen and dining rooms. Stainless appliances shine and with the dining room open to both the kitchen and living areas, entertaining is a breeze! Natural light streams in through all the windows and allows views of your great corner lot! Three bedrooms on the main level plus a full bath ensure everyone has a private space. The finished lower level features both a family room with gas burning fireplace and amusement room perfect for games and additional entertainment! Walk out to your patio from the amusement room and enjoy the summer weather. A three-quarter bath and laundry room round out the lower level. As mentioned, this home sits on a corner lot and is within 6 blocks of public transportation, while also being close to fantastic parks, shopping and restaurants!
Location
State MN
County Ramsey
Community Bacchus St Paul Hills
Direction From White Bear Avenue South, Left onto E Woodcrest Drive. Right onto Battle Creek Place. Left onto Battle Creek Court to Home on Right.
Rooms
Basement Egress Windows, Finished (Livable), Full
Interior
Heating Forced Air
Cooling Central
Fireplaces Type Family Room, Gas Burning
Fireplace Yes
Laundry Laundry Room, Lower Level
Exterior
Parking Features Attached Garage
Garage Spaces 2.0
Roof Type Asphalt Shingles
Accessibility None
Porch Patio
Total Parking Spaces 2
Building
Lot Description Corner Lot, Public Transit (w/in 6 blks), Tree Coverage - Light
Water City Water/Connected
Architectural Style (SF) Single Family
Others
Senior Community No
Tax ID 022822230010
Acceptable Financing Cash, Conventional, FHA, VA
Listing Terms Cash, Conventional, FHA, VA
Read Less
Want to know what your home might be worth? Contact us for a FREE valuation!

Our team is ready to help you sell your home for the highest possible price ASAP





