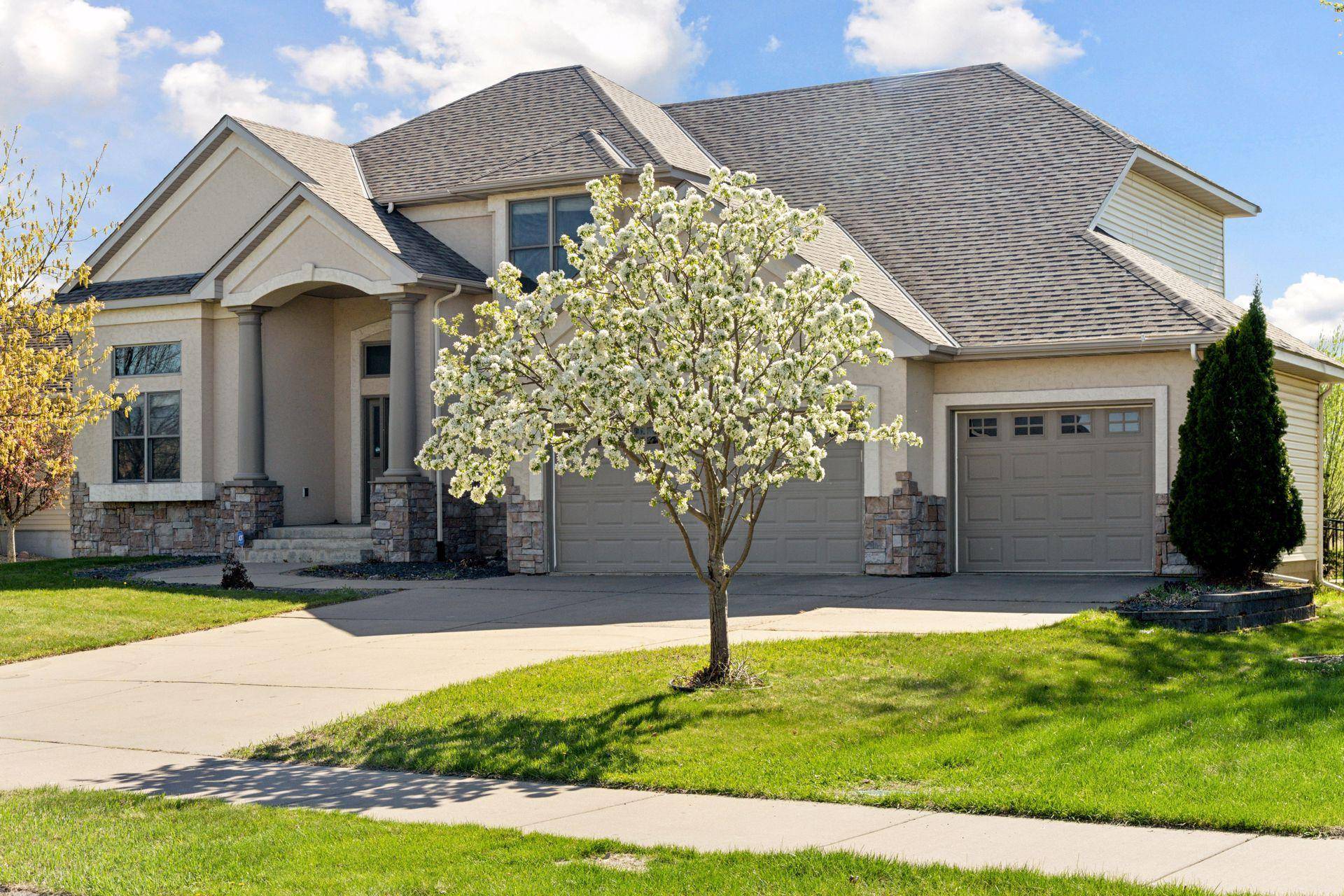$590,000
$599,900
1.7%For more information regarding the value of a property, please contact us for a free consultation.
10123 Yates AVE N Minneapolis, MN 55443
4 Beds
4 Baths
3,646 SqFt
Key Details
Sold Price $590,000
Property Type Single Family Home
Listing Status Sold
Purchase Type For Sale
Square Footage 3,646 sqft
Price per Sqft $161
Subdivision Pines Of Oxbow
MLS Listing ID 6714184
Sold Date 06/30/25
Style (SF) Single Family
Bedrooms 4
Full Baths 2
Half Baths 1
Three Quarter Bath 1
Year Built 2006
Annual Tax Amount $8,521
Lot Size 0.371 Acres
Acres 0.37
Lot Dimensions 81x167x106x183
Property Description
Fabulous 4 bdrm, 4 bath two story that was custom built in 2006. This beauty includes many upgrades and architectural details that are only found in homes costing thousands more. You're going to love the gourmet kitchen complete with the perfect granite countertop, 6 burner gas cooktop along with water faucet and high end exhaust system plus a brand new SS refrigerator. The private and spacious main floor den provides the perfect space for all your computer activities, studying or reading. Formal dining room is great for the holiday entertaining plus there is also an informal dining for everyday lunch/dinner gatherings. You'll love the cozy first floor family room that includes a three sided gas log fireplace. Handy first floor laundry and half bath. Upstairs comes with a huge primary bedroom and en suite bath complete with whirlpool tub and separate shower plus two more bedrooms. Lower level includes a media room, exercise room, wet bar area, bedroom and 3/4 bath. Huge deck and patio area overlooking a great fenced backyard with firepit. Overhead garage heaters stay with property. Excellent location...a great place to call home. Buyer and buyer's agent to verify all measurements. Quick closing.
Location
State MN
County Hennepin
Community Pines Of Oxbow
Direction Hwy 610 to Zane go North to 101st Ave go East to Yates go North to Home on the left.
Rooms
Basement Daylight/Lookout Windows, Finished (Livable), Full
Interior
Heating Forced Air
Cooling Central
Fireplaces Type 2-Sided, Family Room, Gas Burning
Fireplace Yes
Laundry Laundry Room, Main Level
Exterior
Parking Features Attached Garage, Driveway - Asphalt, Garage Door Opener
Garage Spaces 3.0
Roof Type Age Over 8 Years,Asphalt Shingles
Accessibility None
Porch Composite Decking, Deck, Patio
Total Parking Spaces 3
Building
Lot Description Tree Coverage - Light
Water City Water/Connected
Architectural Style (SF) Single Family
Others
Senior Community No
Tax ID 0411921330026
Acceptable Financing Cash, Conventional, FHA, VA
Listing Terms Cash, Conventional, FHA, VA
Read Less
Want to know what your home might be worth? Contact us for a FREE valuation!

Our team is ready to help you sell your home for the highest possible price ASAP





