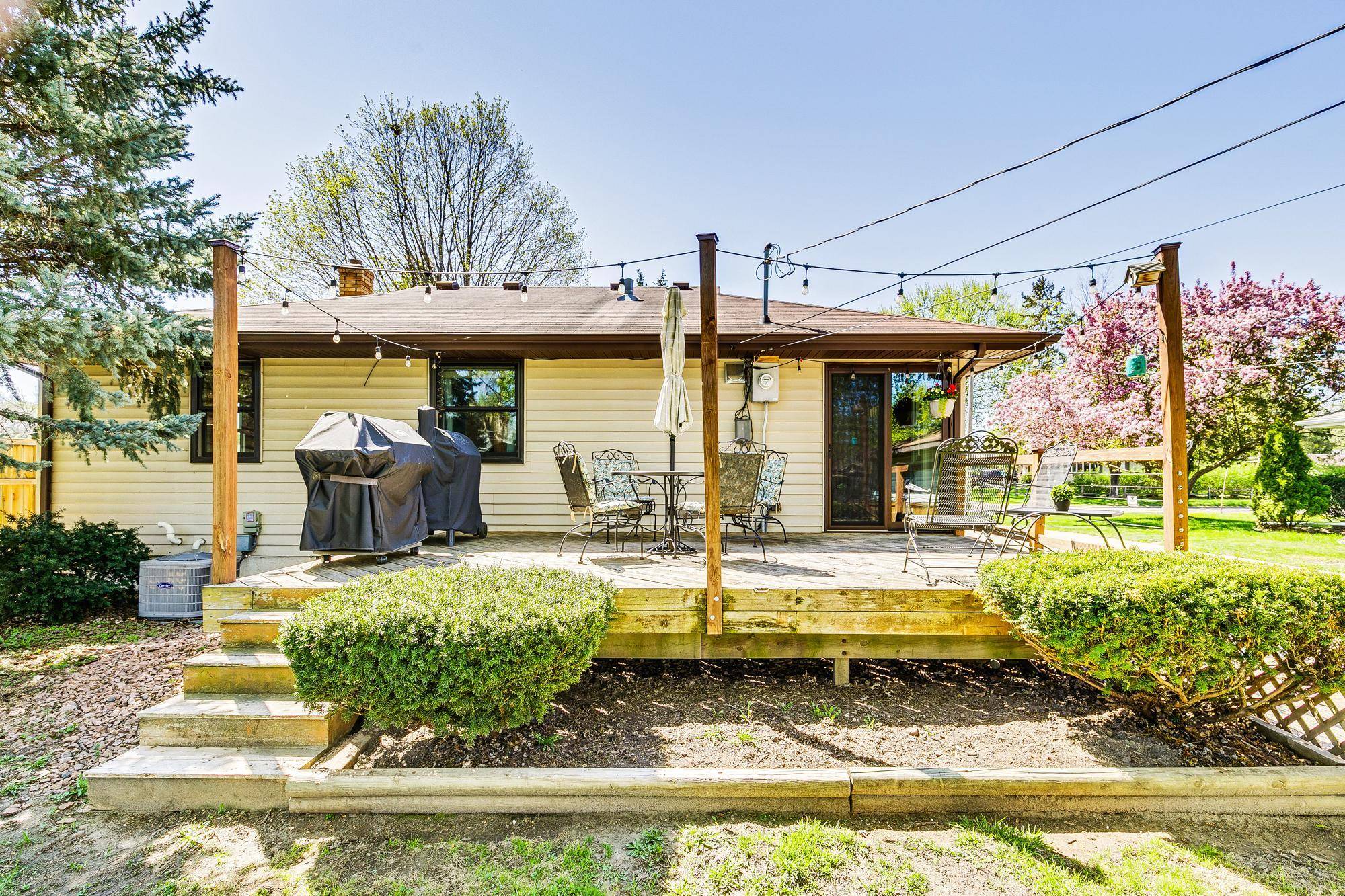$335,000
$325,000
3.1%For more information regarding the value of a property, please contact us for a free consultation.
247 County Road C2 W Saint Paul, MN 55113
3 Beds
1 Bath
1,340 SqFt
Key Details
Sold Price $335,000
Property Type Single Family Home
Listing Status Sold
Purchase Type For Sale
Square Footage 1,340 sqft
Price per Sqft $250
Subdivision West View Add 2
MLS Listing ID 6717630
Sold Date 06/25/25
Style (SF) Single Family
Bedrooms 3
Full Baths 1
Year Built 1956
Annual Tax Amount $3,960
Lot Size 10,018 Sqft
Acres 0.23
Lot Dimensions 77x132
Property Description
Check out this quaint Roseville rambler that has been loved by the current owners and is only available due to a move out of state. You will appreciate the recently remodeled bathroom and 3 bedrooms on the main floor. Other features include, oak hardwood floors, large picture window in the living room that floods the room with natural light. The kitchen has ample cupboard space and the center island will stay. Large family room in lower level for relaxing movie nights or play area. There is also a very useful office space in the lower level that is a nice space for working from home. Well organized storage space with built in shelves and nice sized laundry/utility area. The 16x12 deck over looks a nicely shaded back yard that is completely fenced in for pet containment and privacy. Low maintenance exterior and many newer windows and concrete driveway make this an easy home to maintain. Close to lots of amenities and convenient location.
Location
State MN
County Ramsey
Community West View Add 2
Direction Rice Street to County Rd C2, turn West to home.
Rooms
Basement Concrete Block, Daylight/Lookout Windows, Drain Tiled, Finished (Livable), Full, Storage Space, Sump Pump
Interior
Heating Baseboard, Forced Air
Cooling Central
Fireplace No
Laundry Electric Dryer Hookup, In Basement, Laundry Room, Lower Level, Sink, Washer Hookup
Exterior
Exterior Feature Additional Garage
Parking Features Detached Garage, Driveway - Concrete, Garage Door Opener
Garage Spaces 1.5
Roof Type Age Over 8 Years,Asphalt Shingles,Pitched
Accessibility None
Porch Deck
Total Parking Spaces 1
Building
Lot Description Public Transit (w/in 6 blks), Tree Coverage - Medium
Water City Water/Connected
Architectural Style (SF) Single Family
Structure Type Block,Concrete,Frame
Others
Senior Community No
Tax ID 012923140095
Acceptable Financing Cash, Conventional, FHA, VA
Listing Terms Cash, Conventional, FHA, VA
Read Less
Want to know what your home might be worth? Contact us for a FREE valuation!

Our team is ready to help you sell your home for the highest possible price ASAP





