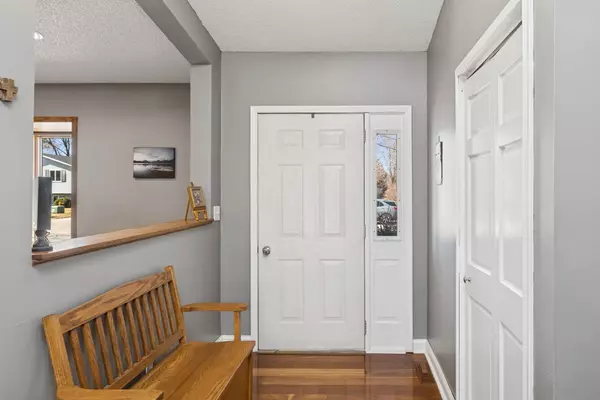$390,000
$399,900
2.5%For more information regarding the value of a property, please contact us for a free consultation.
403 Evergreen DR E Cannon Falls, MN 55009
5 Beds
3 Baths
2,576 SqFt
Key Details
Sold Price $390,000
Property Type Single Family Home
Listing Status Sold
Purchase Type For Sale
Square Footage 2,576 sqft
Price per Sqft $151
Subdivision Trollhaven
MLS Listing ID 6691714
Sold Date 06/13/25
Style (SF) Single Family
Bedrooms 5
Full Baths 2
Three Quarter Bath 1
Year Built 1985
Annual Tax Amount $4,058
Acres 0.26
Lot Dimensions 90x130
Property Description
Big price reduction! Come on in and take a look! Hard to find updated spacious one level 5 bedroom 3 bath home on the east side of beautiful Cannon Falls in the sought after Troll Haven neighborhood. Large private, flat backyard is great for games, gardening, bonfires, or just relaxing. Established neighborhood with mature trees. Troll Haven park (over 2 acres) is just a few houses away. Brand new furnace and A/C installed in March, 2025. Updated kitchen and baths. Playhouse in backyard could also be used a gardening or storage shed. See Matterport 3-D tour for your online "walkthrough". Stop in at one of the Open Houses, or book a showing today.
Location
State MN
County Goodhue
Community Trollhaven
Zoning Residential-Single Family
Direction From Stoplights Downtown: N on 4th, E on Co 17 (Washington st) then south on Evergreen; house on left.
Rooms
Basement Full
Interior
Heating Forced Air
Cooling Central Air
Flooring 11325.6
Fireplace No
Laundry Electric Dryer Hookup, Lower Level, Washer Hookup
Exterior
Exterior Feature Other
Parking Features Heated Garage
Garage Spaces 2.0
Roof Type Age Over 8 Years,Asphalt Shingles
Accessibility None
Porch Deck
Total Parking Spaces 2
Building
Lot Description Tree Coverage - Medium
Foundation None
Water City Water/Connected
Architectural Style (SF) Single Family
Structure Type Frame
Others
Senior Community No
Tax ID 521601070
Acceptable Financing Cash, Conventional, FHA, VA
Listing Terms Cash, Conventional, FHA, VA
Read Less
Want to know what your home might be worth? Contact us for a FREE valuation!

Our team is ready to help you sell your home for the highest possible price ASAP





