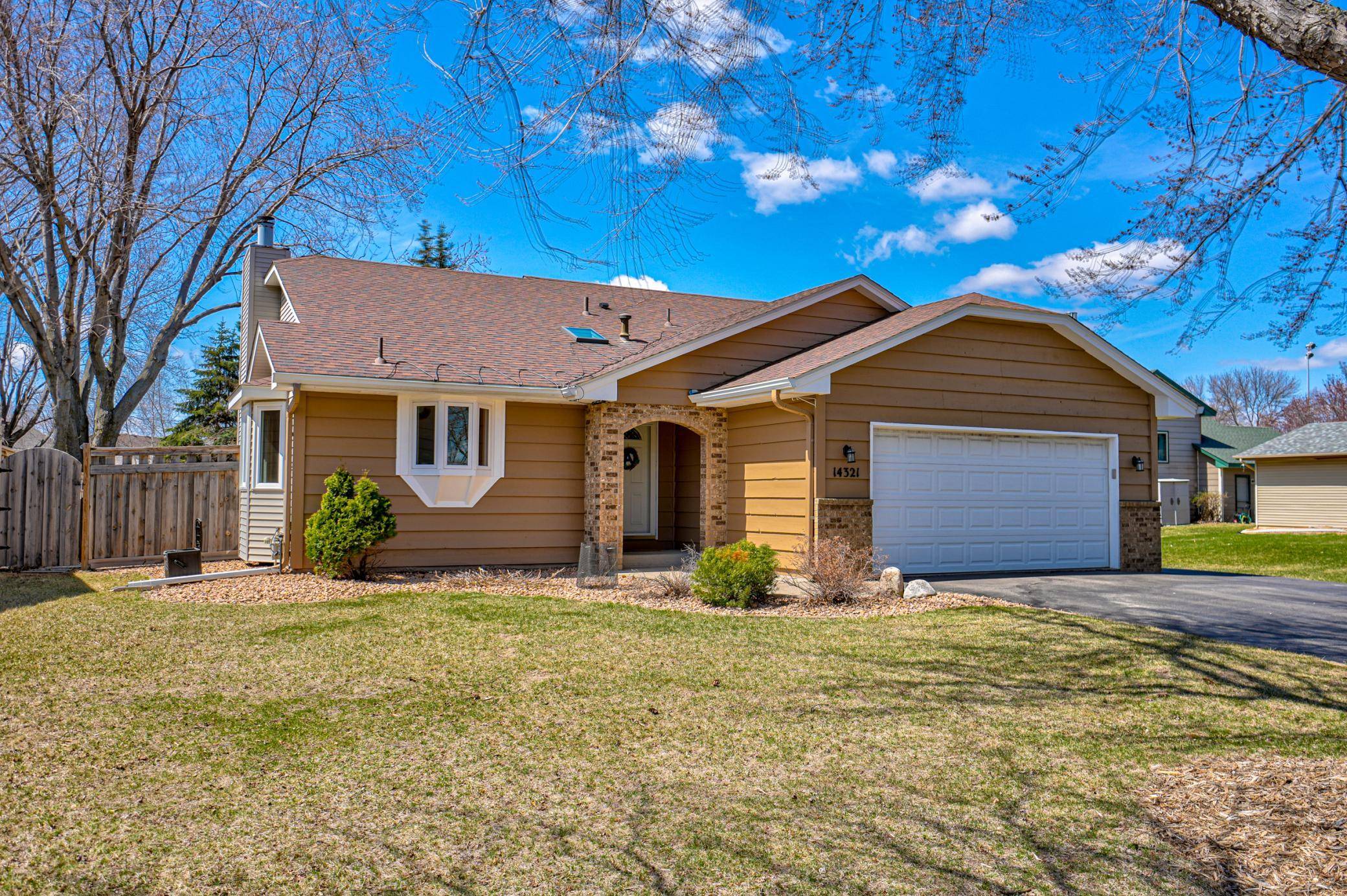$417,000
$410,000
1.7%For more information regarding the value of a property, please contact us for a free consultation.
14321 Everest AVE Saint Paul, MN 55124
5 Beds
2 Baths
2,449 SqFt
Key Details
Sold Price $417,000
Property Type Single Family Home
Listing Status Sold
Purchase Type For Sale
Square Footage 2,449 sqft
Price per Sqft $170
Subdivision Scottsbriar 1St
MLS Listing ID 6704291
Sold Date 06/10/25
Style (SF) Single Family
Bedrooms 5
Full Baths 2
Year Built 1987
Annual Tax Amount $4,278
Lot Size 10,890 Sqft
Acres 0.25
Lot Dimensions 50 x 157 x 70 x 186
Property Description
This well-maintained 5-bedroom, 2-bath home is nestled in a highly sought-after neighborhood—just a short walk to local schools, a water park, and athletic fields. With 3 bedrooms on the upper level and 2 additional bedrooms in the lower level, this home offers a flexible layout for all. Outside, you will enjoy your private, fenced-in backyard oasis, complete with a newly added firepit, updated mulch, and an oversized low-maintenance deck—perfect for entertaining. The yard also features a 6-foot wood privacy fence and in-ground sprinklers for easy upkeep. The fully finished, insulated garage is a standout feature with epoxy floor and added heater. Inside, you'll find granite countertops, a spacious dining area, and a large family room. A few of the recent updates include a new water heater, new water softener, repainted 12x10 ft. shed, and new paint throughout. Located just minutes from Minneapolis and St. Paul, with easy access to the airport, this turn-key home combines convenience, privacy, and community.
Location
State MN
County Dakota
Community Scottsbriar 1St
Direction Take Johny Cake Ridge Road to 142nd Street, go East to Everest Avenue, and go South to the property.
Rooms
Basement Finished (Livable), Full
Interior
Heating Forced Air
Cooling Central
Fireplaces Type Wood Burning
Fireplace Yes
Laundry In Basement
Exterior
Parking Features Attached Garage
Garage Spaces 2.0
Roof Type Age Over 8 Years,Asphalt Shingles
Accessibility None
Porch Deck, Wrap Around
Total Parking Spaces 2
Building
Water City Water/Connected
Architectural Style (SF) Single Family
Others
Senior Community No
Tax ID 016670002080
Acceptable Financing Cash, Conventional, FHA, VA
Listing Terms Cash, Conventional, FHA, VA
Read Less
Want to know what your home might be worth? Contact us for a FREE valuation!

Our team is ready to help you sell your home for the highest possible price ASAP





