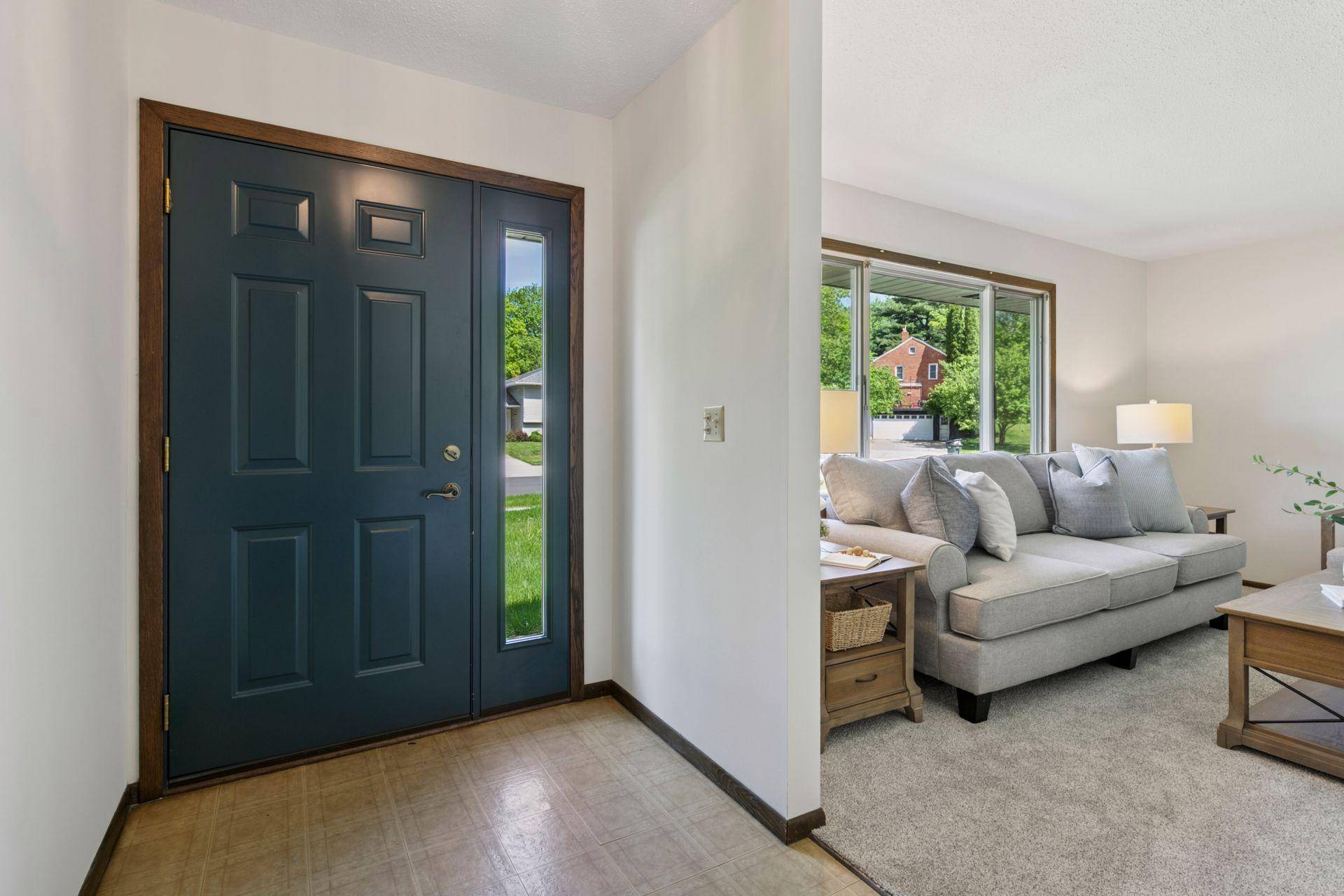$380,000
$350,000
8.6%For more information regarding the value of a property, please contact us for a free consultation.
13554 Fernando AVE Saint Paul, MN 55124
4 Beds
2 Baths
2,268 SqFt
Key Details
Sold Price $380,000
Property Type Single Family Home
Listing Status Sold
Purchase Type For Sale
Square Footage 2,268 sqft
Price per Sqft $167
Subdivision Greenleaf
MLS Listing ID 6721049
Sold Date 06/10/25
Style (SF) Single Family
Bedrooms 4
Full Baths 2
Year Built 1973
Annual Tax Amount $3,954
Lot Size 0.330 Acres
Acres 0.33
Lot Dimensions 116x202x29x196
Property Description
Welcome to 13554 Fernando Avenue a charming 4-bedroom, 2-bath, 2-car walkout rambler situated on a generously sized lot in one of Apple Valley's most convenient and connected neighborhoods. Located in District 196 – Eastview High School, this home offers a functional layout, flexible living spaces, and unbeatable access to local amenities.
The main level features brand new carpet and fresh paint throughout, offering a clean and inviting canvas. You'll find a bright living room, an eat-in kitchen, three bedrooms on one level, and a full bathroom.
The walkout lower level expands your living options with a spacious family room featuring built-ins, a large fourth bedroom, a second full bathroom, a laundry room, and storage space—perfect for organization or future customization. This level also features new carpet and fresh paint throughout, keeping the feel consistent and updated.
Step outside to enjoy the private backyard, ideal for entertaining, gardening, or peaceful evenings on the patio.
Enjoy easy access to everyday conveniences including the Minnesota Zoo, Lebanon Hills Regional Park, Johnny Cake Ridge Park, as well as nearby trails, shopping, dining, and more.
With limited inventory in this price range, this is a fantastic opportunity for buyers to make a smart move in a highly desirable location.
Schedule your showing today!
Location
State MN
County Dakota
Community Greenleaf
Direction Cedar Avenue to 140th St W go East to Fernando North to home.
Rooms
Basement Daylight/Lookout Windows, Finished (Livable), Storage Space, Walkout
Interior
Heating Forced Air
Cooling Central
Fireplace No
Laundry Lower Level
Exterior
Parking Features Attached Garage
Garage Spaces 2.0
Roof Type Age Over 8 Years,Asphalt Shingles
Accessibility None
Porch Patio
Total Parking Spaces 2
Building
Lot Description Tree Coverage - Light
Water City Water/Connected
Architectural Style (SF) Single Family
Others
Senior Community No
Tax ID 013100310110
Acceptable Financing Cash, Conventional, FHA, VA
Listing Terms Cash, Conventional, FHA, VA
Read Less
Want to know what your home might be worth? Contact us for a FREE valuation!

Our team is ready to help you sell your home for the highest possible price ASAP





