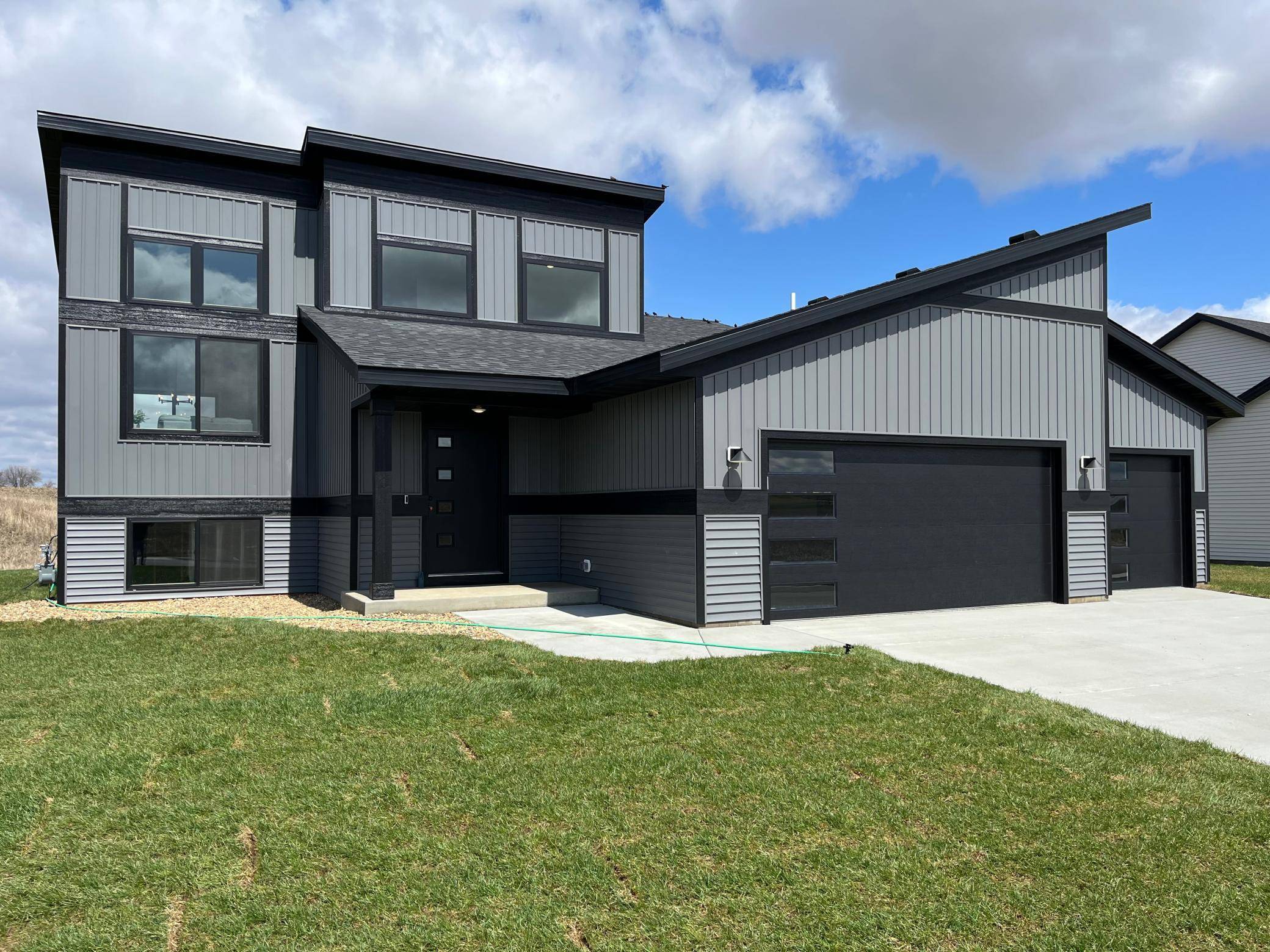$446,218
$424,900
5.0%For more information regarding the value of a property, please contact us for a free consultation.
2210 Elk Run DR SE Pine Island, MN 55963
2 Beds
2 Baths
2,400 SqFt
Key Details
Sold Price $446,218
Property Type Single Family Home
Listing Status Sold
Purchase Type For Sale
Square Footage 2,400 sqft
Price per Sqft $185
Subdivision Pine Prairie 2Nd
MLS Listing ID 6633029
Sold Date 06/11/25
Style (SF) Single Family
Bedrooms 2
Full Baths 2
Year Built 2024
Annual Tax Amount $116
Lot Size 10,454 Sqft
Acres 0.24
Lot Dimensions 86x120
Property Description
Don't miss the opportunity to make this stunning home yours! Nestled in a growing neighborhood this modern split-level home offers the perfect blend of style, comfort, and convenience. Located just a stone's throw away from an elementary school, scenic walking trails, and easy access to Highway 52 without all the noise. The main level features large windows that flood the living room with natural light, gourmet kitchen with stainless steel appliances, center kitchen island and dining room for entertaining guests. Tucked away, find your primary suite with walk in closet, dual sink bathroom and vaulted ceilings. Additional bedroom and bathroom located just off main hallway. Versatile unfinished lower level featuring a family room with fireplace, two bedrooms and bathroom, offering plenty of space to grow and enjoy. Don't forget the spacious 3 car garage for all your toys and hobbies. This home is truly one of a kind in this beautiful neighborhood, come check it out!
Location
State MN
County Olmsted
Community Pine Prairie 2Nd
Direction Take county road 5 NW towards Pine Island Elementary School, turn onto New Haven Rd NW, then turn right onto Elk Run Dr.
Rooms
Basement Concrete Block, Sump Pump, Unfinished
Interior
Heating Forced Air
Cooling Central
Fireplace No
Laundry Electric Dryer Hookup, Lower Level, Washer Hookup
Exterior
Parking Features Attached Garage, Driveway - Concrete, Garage Door Opener
Garage Spaces 3.0
Roof Type Age 8 Years or Less,Asphalt Shingles
Accessibility Smart Technology
Total Parking Spaces 3
Building
Lot Description Sod Included in Price
Builder Name BIGELOW HOMES LLC
Water City Water/Connected
Architectural Style (SF) Single Family
Structure Type Frame
Others
Senior Community No
Tax ID 850332088121
Read Less
Want to know what your home might be worth? Contact us for a FREE valuation!

Our team is ready to help you sell your home for the highest possible price ASAP





