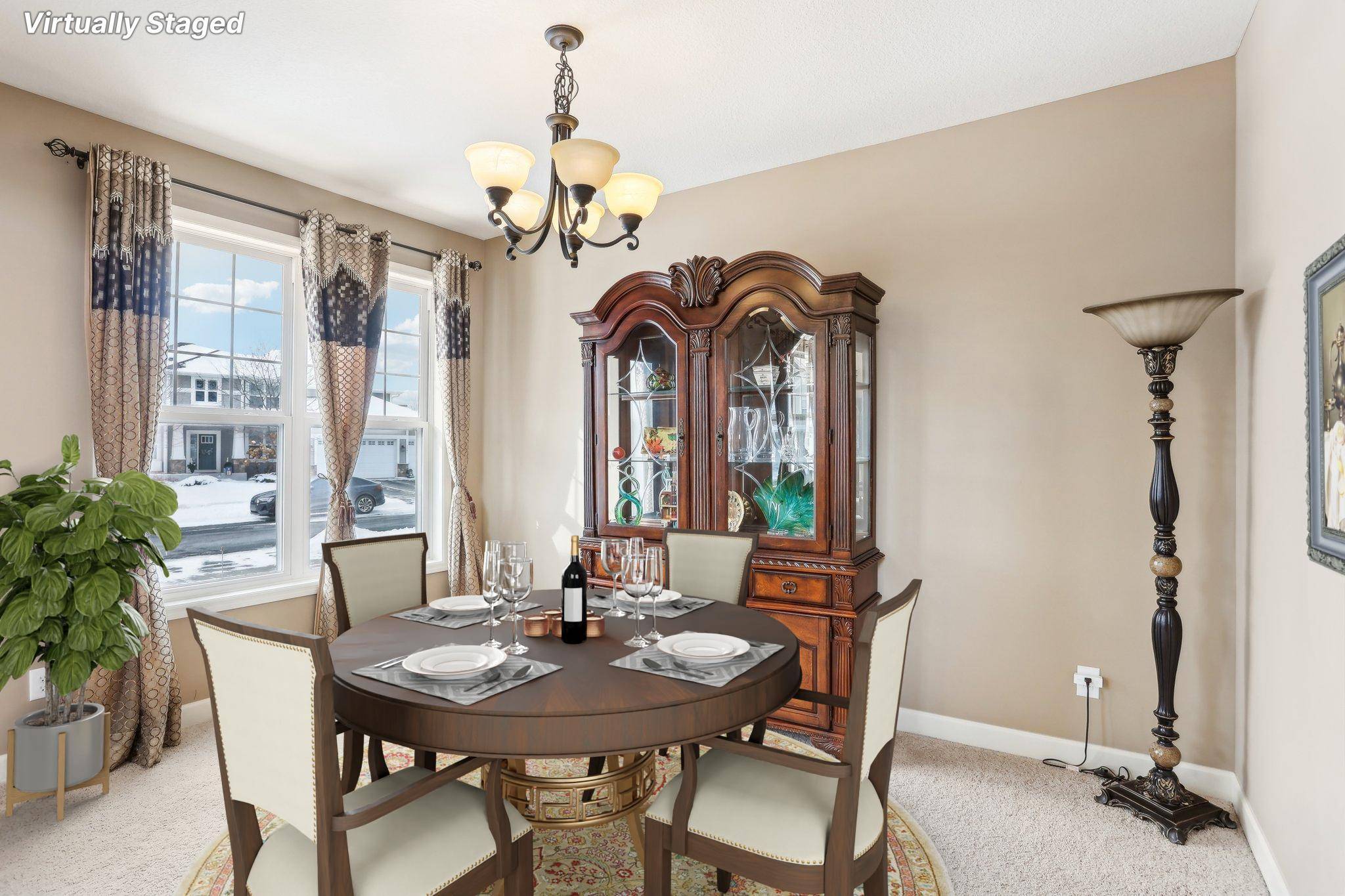$845,000
$875,000
3.4%For more information regarding the value of a property, please contact us for a free consultation.
6260 Peony LN N Maple Grove, MN 55311
6 Beds
5 Baths
4,940 SqFt
Key Details
Sold Price $845,000
Property Type Single Family Home
Listing Status Sold
Purchase Type For Sale
Square Footage 4,940 sqft
Price per Sqft $171
Subdivision Bonaire 5Th Add
MLS Listing ID 6658767
Sold Date 06/06/25
Style (SF) Single Family
Bedrooms 6
Full Baths 2
Three Quarter Bath 3
HOA Fees $185
Year Built 2012
Annual Tax Amount $8,694
Lot Size 0.270 Acres
Acres 0.27
Lot Dimensions 31x37x55x111x64x137
Property Description
What an amazing property within the sought-after Wayzata School District! This home has everything you've been looking for and more, offering 6 bedrooms, 5 bathrooms (none of which are just a powder room!), formal and informal dining spaces, multiple living areas, a recreation room, and a loft. The finished walkout basement is a true showstopper, complete with a beautiful wet bar/kitchenette, making it the perfect space for entertaining. And the best part? It's right next door to the neighborhood pool! Imagine having all the benefits of a pool just steps from your door—without the maintenance. With over 4,700 finished sq. ft., this home is filled with natural light from top to bottom, creating an inviting and open feel throughout. Four bedrooms and a conveniently located laundry room on one level add to the home's smart design, while the bright, spacious layout ensures there's plenty of room for everyone. A rare opportunity to own a home with this much space, value, and an unbeatable location!
Location
State MN
County Hennepin
Community Bonaire 5Th Add
Direction Head north on I-494 N. Take exit 26 toward Bass Lake Rd. Use the left 2 lanes to turn left onto Bass Lake Rd. Turn left onto Maple Grove Pkwy. Turn right onto Fieldstone Blvd N. Turn left onto Peony Ln N. Destination will be on the left.
Rooms
Basement Full, Walkout
Interior
Heating Forced Air, Humidifier
Cooling Central
Fireplaces Type Living Room
Fireplace Yes
Laundry Gas Dryer Hookup, Laundry Room, Upper Level, Washer Hookup
Exterior
Parking Features Attached Garage, Driveway - Asphalt, Electric, Heated Garage, Insulated Garage
Garage Spaces 3.0
Roof Type Age Over 8 Years,Asphalt Shingles
Accessibility None
Porch Deck, Front Porch, Patio
Total Parking Spaces 3
Building
Water City Water/Connected
Architectural Style (SF) Single Family
Others
HOA Fee Include Shared Amenities
Senior Community No
Tax ID 3111922440042
Read Less
Want to know what your home might be worth? Contact us for a FREE valuation!

Our team is ready to help you sell your home for the highest possible price ASAP





