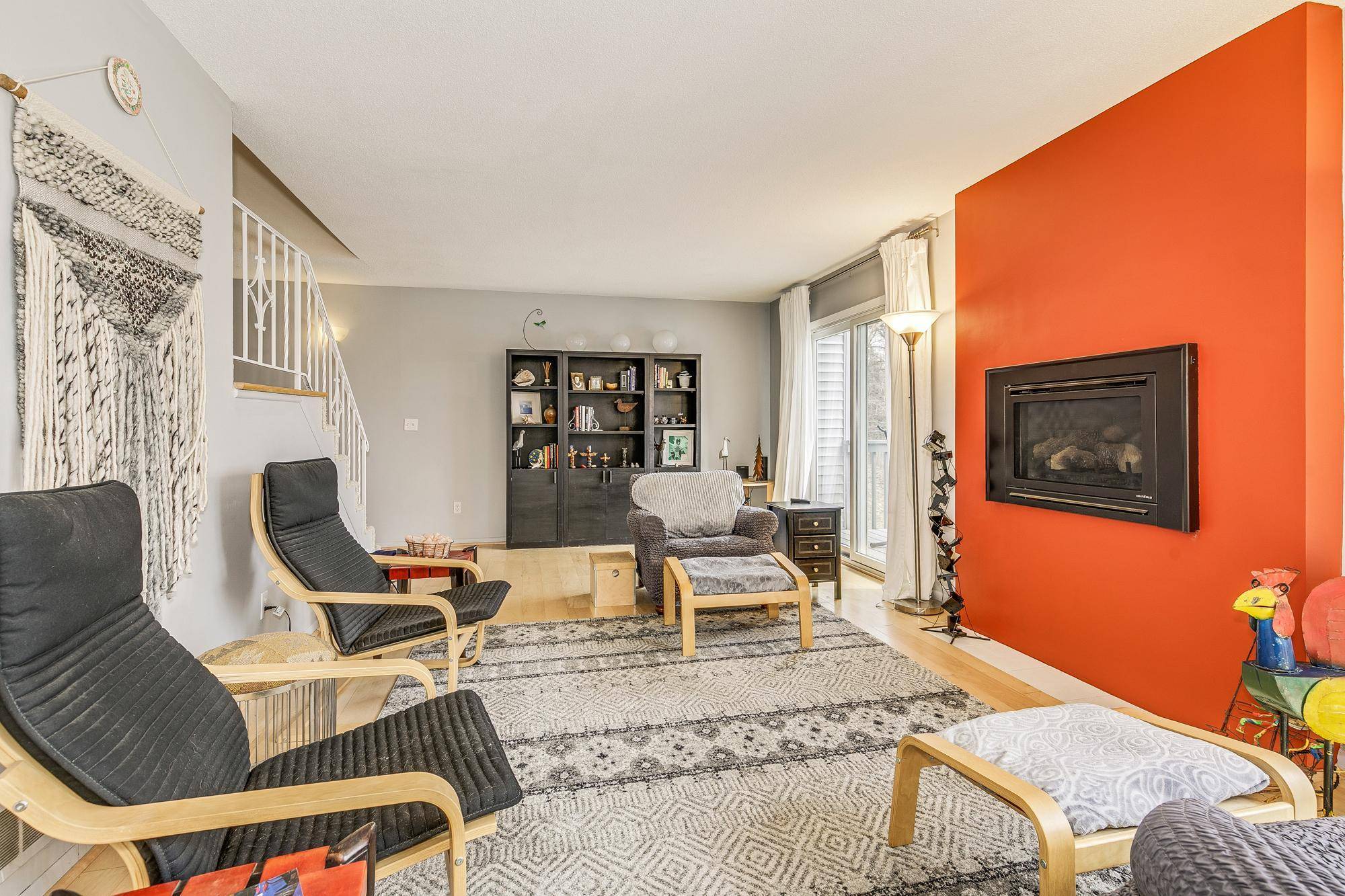$310,000
$299,900
3.4%For more information regarding the value of a property, please contact us for a free consultation.
2728 Mackubin ST Saint Paul, MN 55113
3 Beds
4 Baths
2,349 SqFt
Key Details
Sold Price $310,000
Property Type Single Family Home
Listing Status Sold
Purchase Type For Sale
Square Footage 2,349 sqft
Price per Sqft $131
Subdivision Cic 727 Westwood Village
MLS Listing ID 6680619
Sold Date 05/30/25
Style (TH) Side x Side
Bedrooms 3
Full Baths 1
Half Baths 2
Three Quarter Bath 1
HOA Fees $485
Year Built 1969
Annual Tax Amount $4,402
Lot Size 1,742 Sqft
Acres 0.04
Lot Dimensions 1840
Property Description
Welcome to your sanctuary with pond views and beautiful landscape! This contemporary end-unit townhouse offers a blend of nature and community living. Enjoy a peaceful stroll in the nearby Roseville Central Park, just a short walk away.
Spanning 2,349 square feet, this multi-level home includes 3 bedrooms and 4 bathrooms. Enter through a private courtyard into the heart of the home. The eat-in kitchen and adjacent dining room create a perfect space for gourmet pursuits and shared meals.
The spacious living room boasts a gas fireplace and two sliding doors opening onto a large deck with picturesque pond views. The primary bedroom features a vaulted ceiling, ensuite bathroom, walk-in closet, and its own deck access. The upper level has two additional bedrooms and a full bathroom. The two lower levels of this townhouse serve to enhance the overall functionality and comfort of the home. One of the levels is dedicated to practical needs, featuring a laundry room, a convenient half bathroom, and ample storage space. Meanwhile, the other level is designed for relaxation and entertainment, with a generous family room complete with a cozy gas fireplace. From here, sliding glass doors lead out to a private deck where you can unwind while enjoying the serene views of the surrounding landscape and pond. This thoughtful layout ensures that both everyday living and leisure activities are well catered for in this beautiful townhouse.
Additionally, as a resident of Westwood Village, you can enjoy access to the community pool, which is currently undergoing renovation and will be ready for use in May. List of all recent Improvements in Supplements. Don't wait to make this exceptional home yours—it may not remain available for long.
Location
State MN
County Ramsey
Community Cic 727 Westwood Village
Direction HWY 36 TO Rice Street, N TO CNTY RD C, W TO MACKUBIN, N TO ADDRESS
Rooms
Basement Daylight/Lookout Windows, Finished (Livable), Full, Sump Pump, Walkout
Interior
Heating Forced Air
Cooling Central
Fireplaces Type Family Room, Gas Burning, Living Room
Fireplace Yes
Laundry Electric Dryer Hookup, Laundry Room, Lower Level, Sink
Exterior
Parking Features Guest Parking, Detached Garage, Driveway - Asphalt, Garage Door Opener
Garage Spaces 2.0
Roof Type Age 8 Years or Less
Accessibility None
Porch Deck, Other
Total Parking Spaces 2
Building
Lot Description Tree Coverage - Medium
Water City Water/Connected
Architectural Style (TH) Side x Side
Others
HOA Fee Include Hazard Insurance,Lawn Care,Sanitation,Snow Removal
Senior Community No
Tax ID 012923340175
Acceptable Financing Adj Rate/Gr Payment, Cash, Conventional, FHA, VA
Listing Terms Adj Rate/Gr Payment, Cash, Conventional, FHA, VA
Read Less
Want to know what your home might be worth? Contact us for a FREE valuation!

Our team is ready to help you sell your home for the highest possible price ASAP





