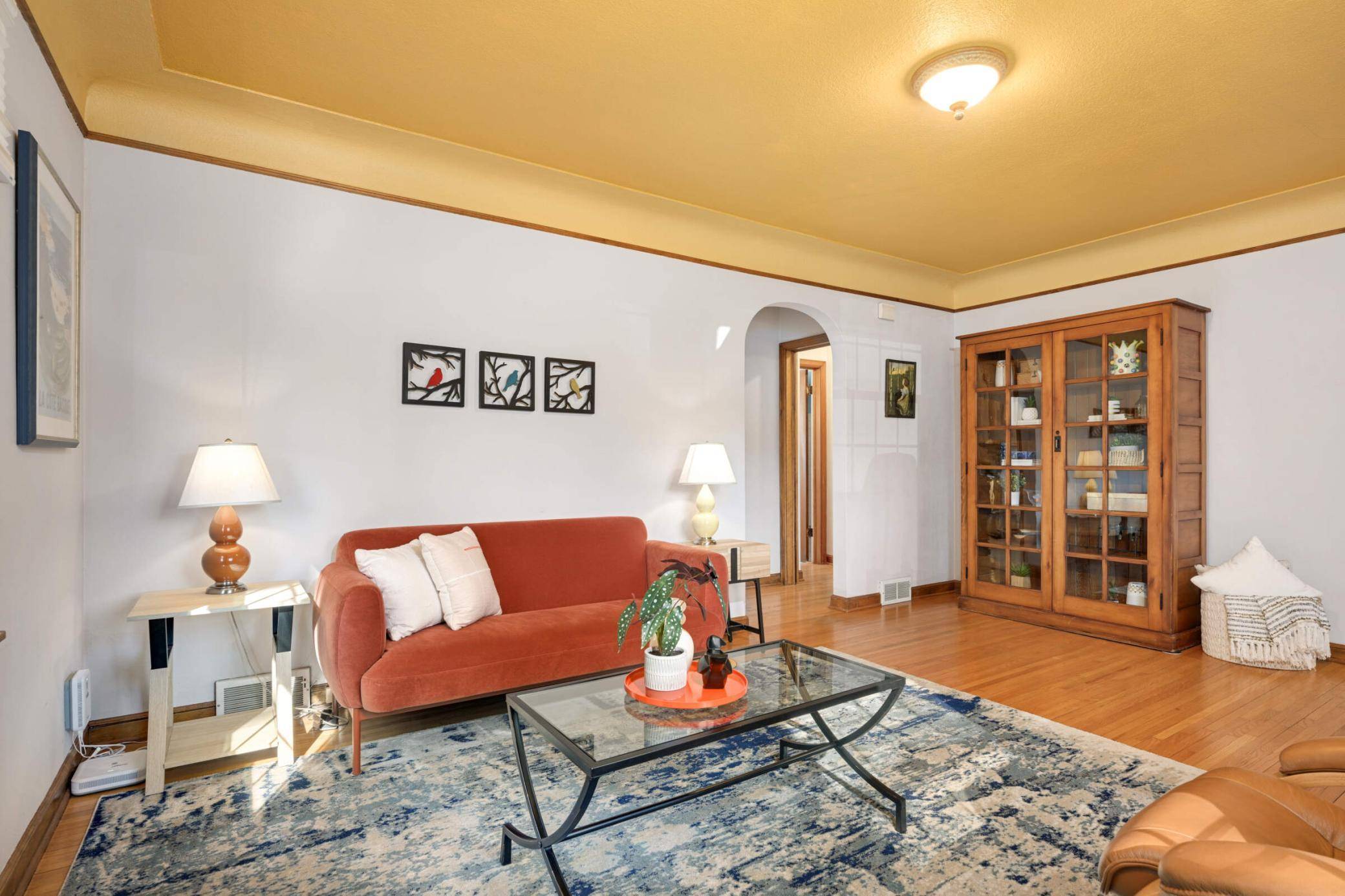$390,000
$365,000
6.8%For more information regarding the value of a property, please contact us for a free consultation.
2926 Cleveland ST NE Minneapolis, MN 55418
3 Beds
1 Bath
2,004 SqFt
Key Details
Sold Price $390,000
Property Type Single Family Home
Listing Status Sold
Purchase Type For Sale
Square Footage 2,004 sqft
Price per Sqft $194
Subdivision The Soo-Pacific Add
MLS Listing ID 6683548
Sold Date 05/22/25
Style (SF) Single Family
Bedrooms 3
Full Baths 1
Year Built 1939
Annual Tax Amount $4,600
Lot Size 5,227 Sqft
Acres 0.12
Lot Dimensions 40x126
Property Description
Welcome to 2926 Cleveland St NE, a delightful 1 ½ story home nestled in the highly sought-after Waite Park neighborhood. This beautifully maintained 3-bedroom, 1-bath home blends timeless character with modern updates, creating a warm and inviting space ready for you to move right in. Step inside to discover gleaming hardwood floors, elegant coved ceilings, and an updated kitchen that's as functional as it is stylish. The cozy decorative fireplace in the basement adds a touch of charm, while the home's thoughtful layout offers great storage throughout. Enjoy outdoor living in the fully fenced backyard, perfect for entertaining, gardening, or relaxing in your private retreat. The newer 2-car garage and additional 2 parking spots next to it provide ample space for vehicles and guests. Recent updates include Andersen windows, roof, furnace, irrigation system, and much more—see supplements for the full list of upgrades. Located just minutes from the vibrant restaurants, shops, and culture of Northeast Minneapolis, this home offers the perfect combination of peaceful neighborhood living and urban convenience. Don't miss your opportunity to own this truly special home in a fantastic location!
Location
State MN
County Hennepin
Community The Soo-Pacific Add
Direction 29th Avenue to Cleveland, North to home.
Interior
Heating Forced Air
Cooling Central
Fireplaces Type Decorative
Fireplace No
Laundry In Basement
Exterior
Parking Features Detached Garage, Driveway - Concrete
Garage Spaces 2.0
Roof Type Age 8 Years or Less
Accessibility None
Total Parking Spaces 2
Building
Water City Water/Connected
Architectural Style (SF) Single Family
Others
Senior Community No
Tax ID 0102924440103
Acceptable Financing Cash, Conventional, FHA, VA
Listing Terms Cash, Conventional, FHA, VA
Read Less
Want to know what your home might be worth? Contact us for a FREE valuation!

Our team is ready to help you sell your home for the highest possible price ASAP





