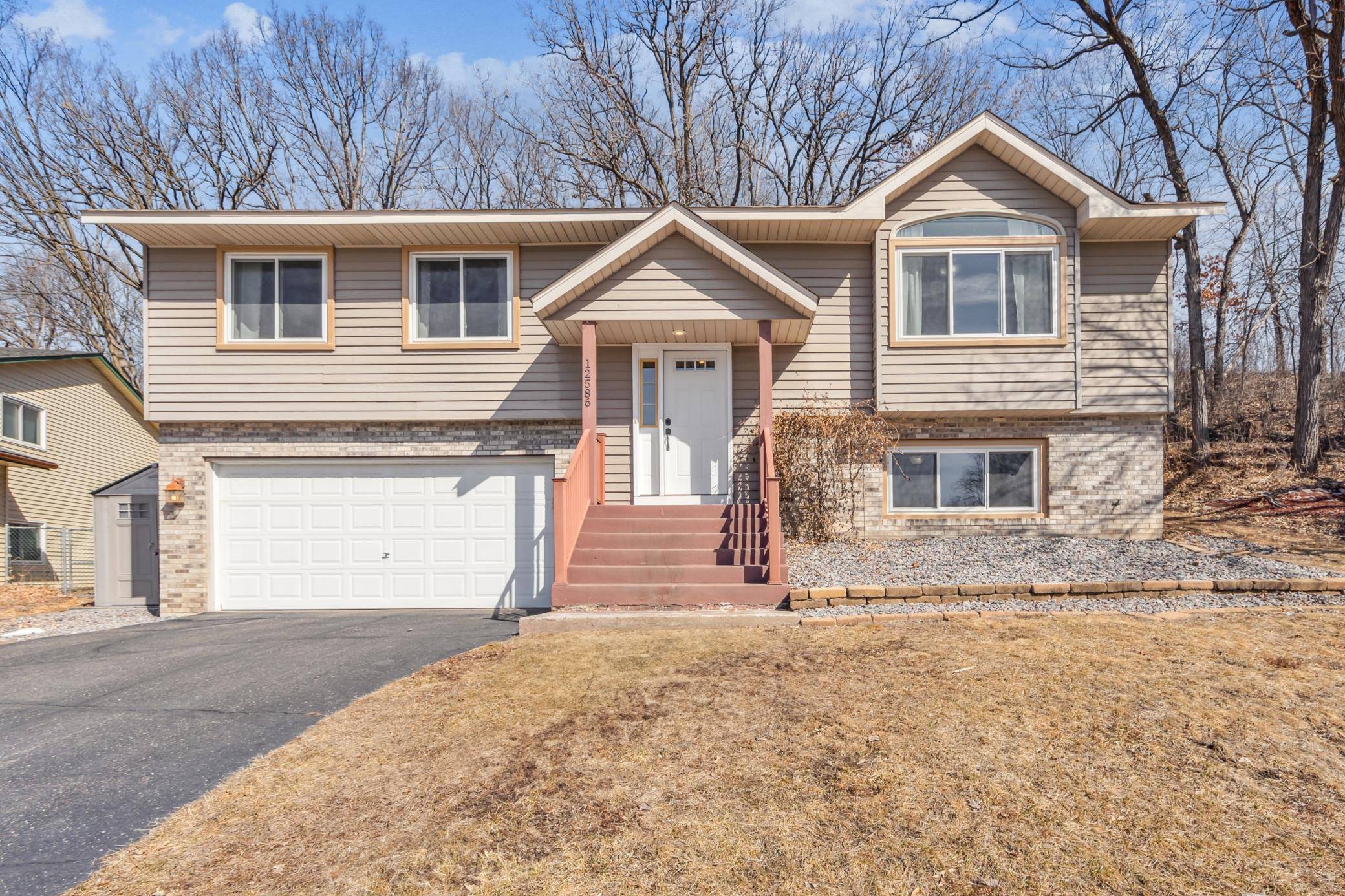$425,000
$425,000
For more information regarding the value of a property, please contact us for a free consultation.
12586 Everest TRL Saint Paul, MN 55124
4 Beds
3 Baths
2,820 SqFt
Key Details
Sold Price $425,000
Property Type Single Family Home
Listing Status Sold
Purchase Type For Sale
Square Footage 2,820 sqft
Price per Sqft $150
Subdivision Sunshine Estates
MLS Listing ID 6651149
Sold Date 04/30/25
Style (SF) Single Family
Bedrooms 4
Full Baths 1
Three Quarter Bath 2
Year Built 1994
Annual Tax Amount $4,396
Acres 0.27
Lot Dimensions 247x14x148x155
Property Description
Welcome to this beautifully updated split-entry home nestled on a desirable corner lot in Apple Valley. Step into a large foyer that opens to vaulted ceilings and floor to ceiling windows on the main level, creating an immediate sense of space filled with natural light showcasing the fresh paint, newer carpet and LVP flooring throughout the upper level. The main level features an open concept living area that flows seamlessly into a spacious kitchen appointed with modern stainless steel appliances and updated countertops. Retreat to the generous primary bedroom, one of three on the main level, complete with a private en-suite bathroom for ultimate convenience and comfort. Outdoor living is a dream with the huge maintenance-free deck surrounded by gorgeous mature trees, creating a perfect sanctuary for entertaining guests or enjoying peaceful evenings. Located in the highly sought-after 196 School District within close proximity to both the Minnesota Zoo and the expansive Lebanon Hills Regional Park, providing endless recreational possibilities just minutes away. Updates and maintenance include a new roof installed in 2023, A/C 2019, Water Heater 2017 and Furnace 2009 offering peace of mind for years to come. Don't miss this opportunity to make this inviting home yours!
Location
State MN
County Dakota
Community Sunshine Estates
Direction From McAndrews Rd/Cty Rd 38 take a left on Everest Trail to home.
Rooms
Basement Daylight/Lookout Windows, Egress Windows, Finished (Livable)
Interior
Heating Forced Air
Cooling Central
Fireplace No
Laundry Laundry Room, Lower Level
Exterior
Exterior Feature Storage Shed
Parking Features Attached Garage, Driveway - Asphalt, Tuckunder Garage
Garage Spaces 2.0
Roof Type Age 8 Years or Less,Asphalt Shingles
Accessibility None
Porch Deck
Total Parking Spaces 2
Building
Lot Description Corner Lot, Public Transit (w/in 6 blks), Tree Coverage - Medium
Water City Water/Connected
Architectural Style (SF) Single Family
Others
Senior Community No
Tax ID 017320005430
Acceptable Financing Cash, Conventional, FHA, VA
Listing Terms Cash, Conventional, FHA, VA
Read Less
Want to know what your home might be worth? Contact us for a FREE valuation!

Our team is ready to help you sell your home for the highest possible price ASAP





