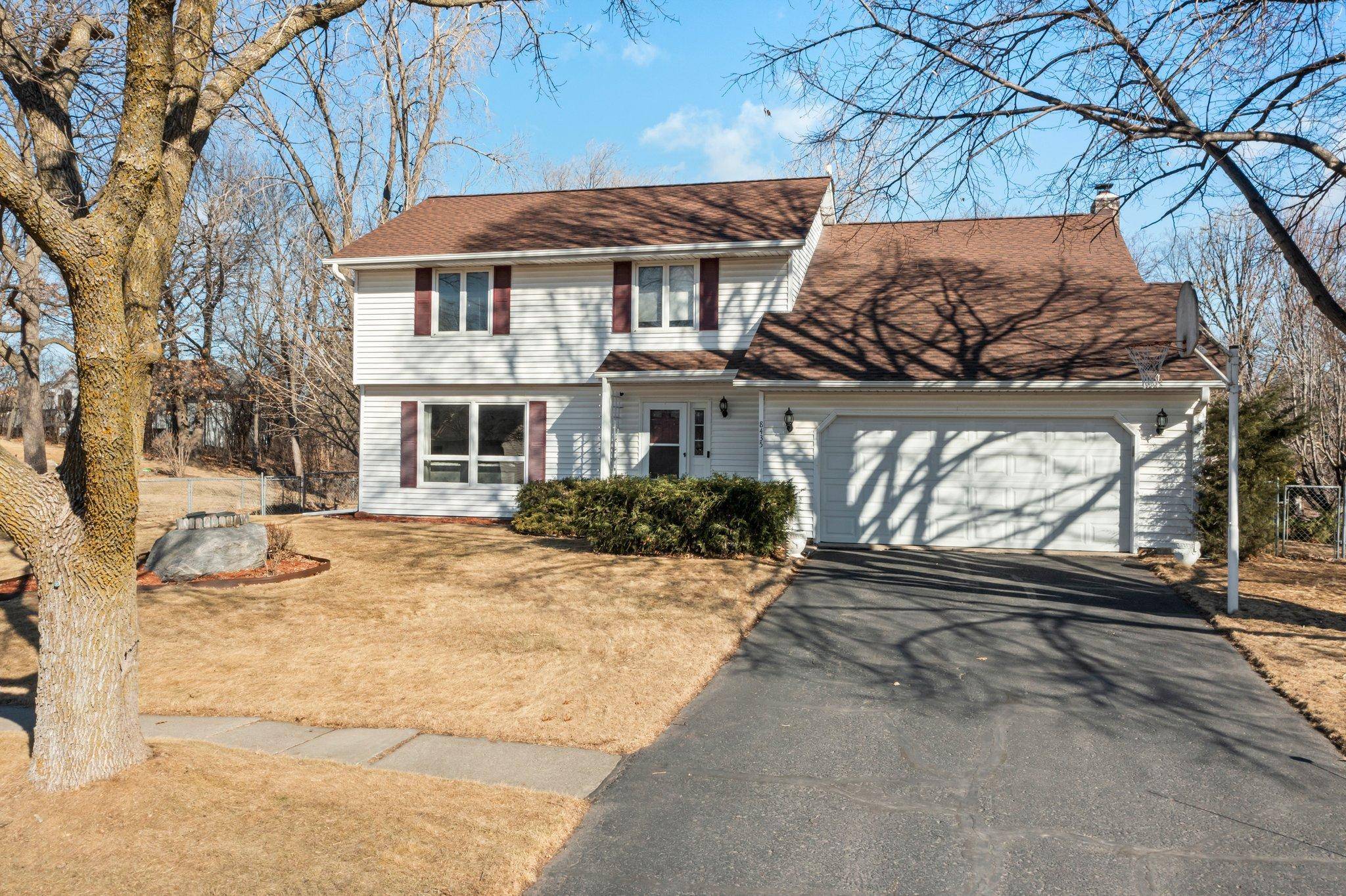$444,000
$449,000
1.1%For more information regarding the value of a property, please contact us for a free consultation.
8435 135th ST W Apple Valley, MN 55124
4 Beds
3 Baths
3,030 SqFt
Key Details
Sold Price $444,000
Property Type Single Family Home
Listing Status Sold
Purchase Type For Sale
Square Footage 3,030 sqft
Price per Sqft $146
MLS Listing ID 6672532
Sold Date 04/25/25
Style (SF) Single Family
Bedrooms 4
Full Baths 1
Half Baths 1
Three Quarter Bath 1
Year Built 1981
Annual Tax Amount $4,216
Acres 0.38
Lot Dimensions 100 x 175 x 102 x 160
Property Description
Classic Two Story nestled on Private, Fenced Lot in Central Apple Valley! Fantastic Opportunity to own this Classic 2-Story Home with 4 Bedrooms Up, Full Walkout Basement, and Main Level Family Room. Large Living Room with Front Picture Window and Adjacent Formal Dining Room with view of the Backyard, perfect place for Entertaining. Spacious Kitchen offers Plenty of Oak Cabinetry, Planning Desk, Breakfast Bar and Window over the Sink. Main Level Family Room includes Full Wall Brick Fireplace and Sliding Glass Door to Deck. Primary Suite offers Two Windows, Dual Closets and a Private 3/4 Bath. Additional 3 bedrooms and full bath on upper level. Recently Finished Lower Level includes Amusement Room with L-Shaped Game area, great for a Home Gym, Playroom or Home office. Extra Windows in Lower Level offer potential for additional finished space. Plenty of Storage.
New Roof in 2022, Vinyl Siding and New Gutters for Easy-care Exterior. New Refrigerator 2020, New Furnace 2022 with programable Thermostat, Several New Windows, New Water Heater, Water Softener, Dishwasher, New Overhead Garage Door and Opener, Exterior Lights. Beautiful Lot with Large Level Space, plus a Tiered Second Level and Wooded Backdrop, Fully Fenced!
Location
State MN
County Dakota
Direction Gardenview Dr. E on 135th St W to home
Rooms
Basement Finished (Livable), Full, Walkout
Interior
Heating Forced Air
Cooling Central
Fireplaces Type Family Room, Wood Burning
Fireplace Yes
Laundry Lower Level, Sink
Exterior
Exterior Feature Storage Shed
Parking Features Attached Garage, Driveway - Asphalt, Garage Door Opener
Garage Spaces 2.0
Roof Type Age 8 Years or Less,Asphalt Shingles
Accessibility None
Porch Deck
Total Parking Spaces 2
Building
Lot Description Tree Coverage - Medium
Water City Water/Connected
Architectural Style (SF) Single Family
Others
Senior Community No
Tax ID 015677501040
Acceptable Financing Cash, Conventional, FHA, VA
Listing Terms Cash, Conventional, FHA, VA
Read Less
Want to know what your home might be worth? Contact us for a FREE valuation!

Our team is ready to help you sell your home for the highest possible price ASAP





