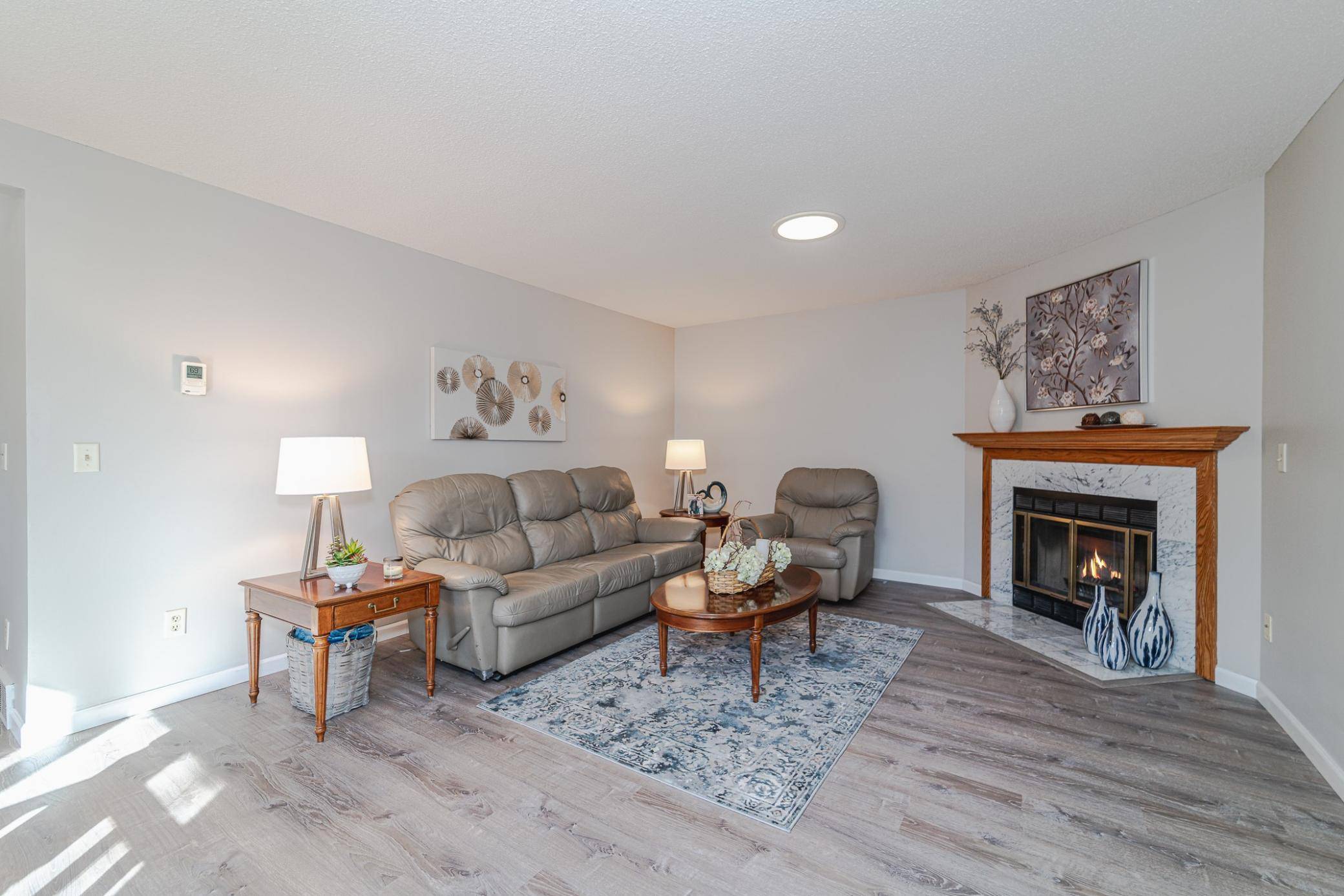$305,000
$300,000
1.7%For more information regarding the value of a property, please contact us for a free consultation.
14362 Pennock AVE Apple Valley, MN 55124
3 Beds
2 Baths
2,236 SqFt
Key Details
Sold Price $305,000
Property Type Single Family Home
Listing Status Sold
Purchase Type For Sale
Square Footage 2,236 sqft
Price per Sqft $136
Subdivision Pennock Shores
MLS Listing ID 6684539
Sold Date 04/16/25
Style (TH) Side x Side
Bedrooms 3
Full Baths 1
Three Quarter Bath 1
HOA Fees $366
Year Built 1986
Annual Tax Amount $3,302
Acres 0.05
Lot Dimensions Common
Property Description
Welcome to your dream home! This charming rambler features three spacious bedrooms and two full baths, offering an ideal layout for comfortable living. As you step inside, you'll be greeted by a clean and open floor plan, perfect for both entertaining and everyday life.
The heart of the home is the updated kitchen, equipped with modern appliances and ample cabinetry, providing a wonderful space for culinary creations. The main floor laundry adds convenience, making household chores a breeze.
With two cozy fireplaces, you can enjoy warmth and ambiance during chilly evenings. The four-season porch invites you to relax and take in views of the beautiful pond located right behind the home, creating a serene backdrop for your daily routine.
Step outside onto the patio or deck to soak up the sun—ideal for outdoor gatherings or peaceful moments with nature. The property boasts a two-car garage and a workshop downstairs, catering to all your storage and hobby needs.
Natural light fills the home, courtesy of three skylights, enhancing the welcoming atmosphere. This well-maintained rambler combines comfort, style, and functionality in a desirable location.
Don't miss the opportunity to make this exceptional property your own!
Location
State MN
County Dakota
Community Pennock Shores
Direction Cedar Ave to 142nd Street West to Pennock Ave, South to Home on Left.
Rooms
Basement Concrete Block, Daylight/Lookout Windows, Egress Windows, Finished (Livable), Storage Space, Sump Pump, Walkout
Interior
Heating Forced Air
Cooling Central
Fireplaces Type Full Masonry, Brick, Wood Burning
Fireplace Yes
Laundry Gas Dryer Hookup, In Hall, Main Level, Washer Hookup
Exterior
Parking Features Attached Garage, Driveway - Asphalt, Garage Door Opener, Storage
Garage Spaces 2.0
Roof Type Age Over 8 Years
Accessibility None
Porch Deck, Patio, Side Porch
Total Parking Spaces 2
Building
Lot Description Tree Coverage - Medium
Water City Water/Connected
Architectural Style (TH) Side x Side
Structure Type Block
Others
HOA Fee Include Building Exterior,Lawn Care,Outside Maintenance,Parking Space,Professional Mgmt,Sanitation,Snow Removal
Senior Community No
Tax ID 015705001130
Acceptable Financing Cash, Conventional, FHA, VA
Listing Terms Cash, Conventional, FHA, VA
Read Less
Want to know what your home might be worth? Contact us for a FREE valuation!

Our team is ready to help you sell your home for the highest possible price ASAP





