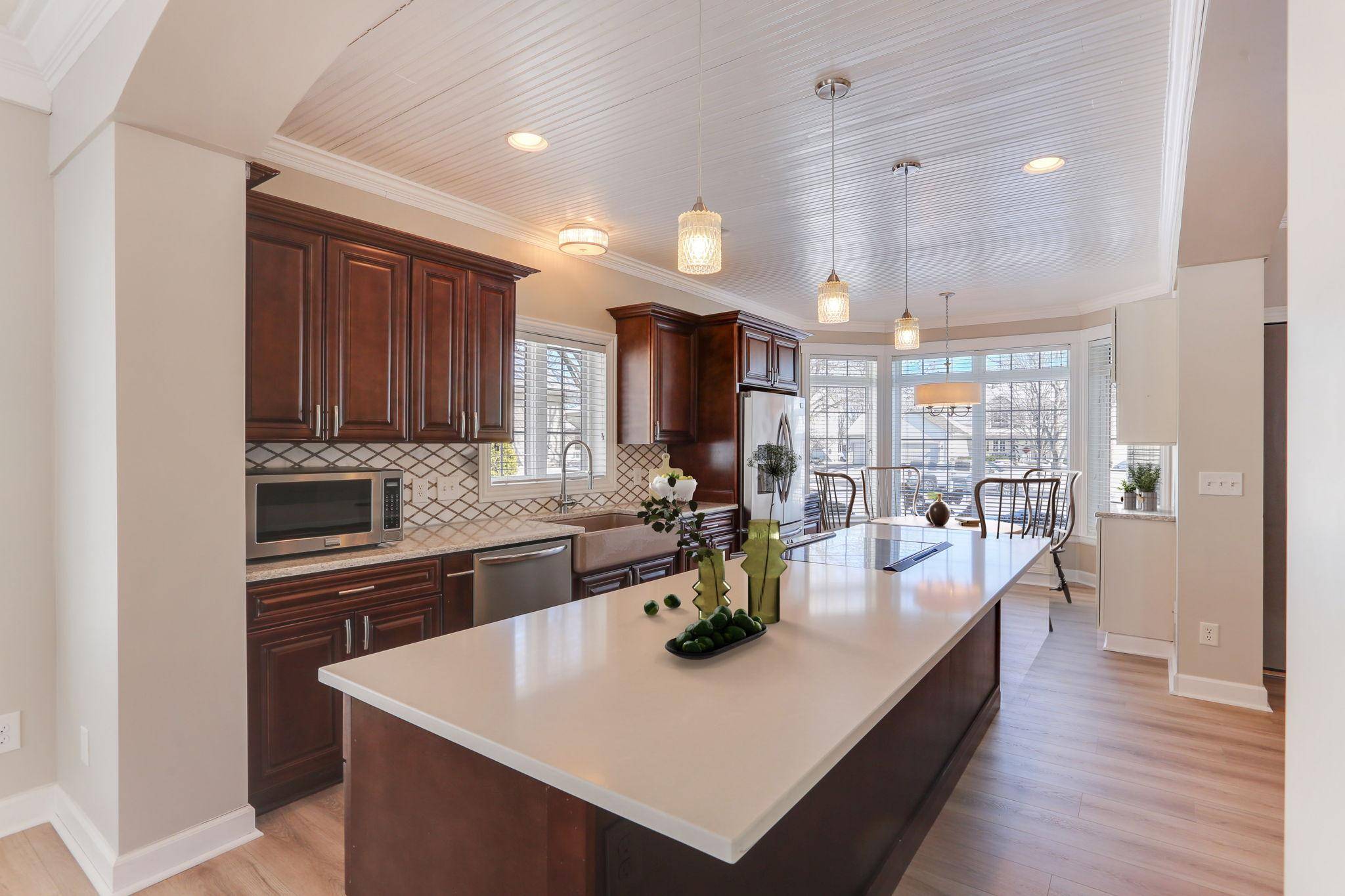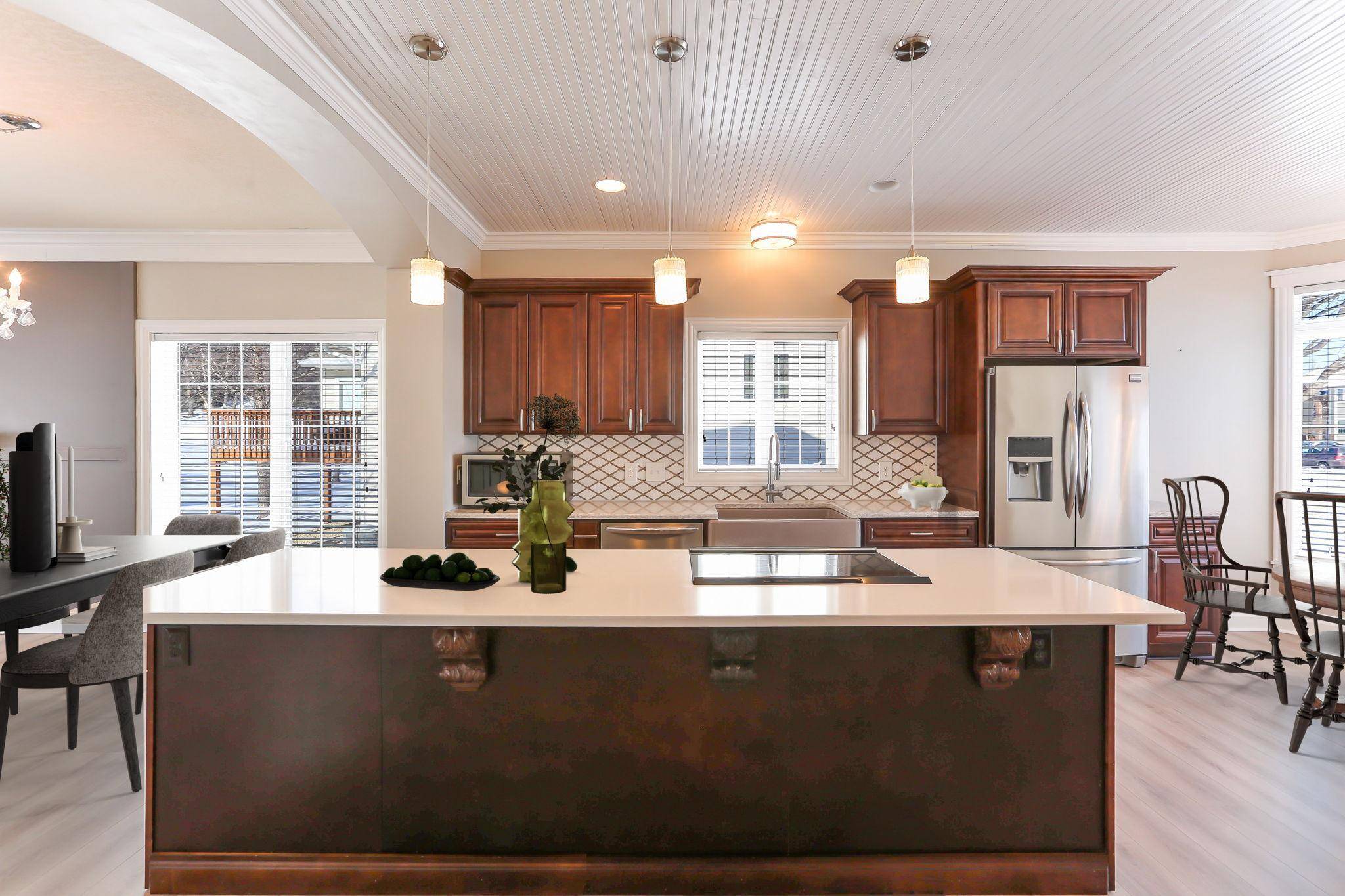$450,000
$415,000
8.4%For more information regarding the value of a property, please contact us for a free consultation.
896 Tamberwood TRL Woodbury, MN 55125
3 Beds
3 Baths
2,909 SqFt
Key Details
Sold Price $450,000
Property Type Single Family Home
Listing Status Sold
Purchase Type For Sale
Square Footage 2,909 sqft
Price per Sqft $154
Subdivision Preserve
MLS Listing ID 6677577
Sold Date 04/21/25
Style (TH) Side x Side
Bedrooms 3
Full Baths 1
Three Quarter Bath 2
HOA Fees $439
Year Built 1999
Annual Tax Amount $4,080
Lot Size 3,484 Sqft
Acres 0.08
Lot Dimensions 83 X 44
Property Description
896 Tamberwood Trail is a beautifully maintained and thoughtfully designed townhome near the heart of Woodbury. With 1,600 square feet on the main level and a spacious, well-appointed lower level, this property offers both comfort and style in an unbeatable location. Stepping inside, you'll immediately notice LVP flooring that extends throughout the main level, providing both durability and timeless appeal. The open-concept layout creates a seamless flow between the living spaces, making it perfect for both everyday living and entertaining. The kitchen is a chef's dream, featuring newer stainless steel appliances, including a double oven and an electric range built into the center island with quartz countertop. Whether you're preparing a quick breakfast or a gourmet meal, this kitchen is designed for efficiency and style. Soft-close doors and drawers on the cabinetry add a touch of sophistication, while the white interior trim and ceiling crown molding give the space a bright, polished look. An additional standout feature of the kitchen is the charming window seat in the breakfast area, positioned to take advantage of eastern exposure. Enjoy breathtaking sunrises as you sip your morning coffee, bathed in natural light. The primary bedroom suite is a luxurious retreat, offering a walk-in closet complete with a built-in organizer and dressing mirror. The private en-suite bathroom boasts a ceramic tile floor and tub surround, creating a spa-like atmosphere where you can relax and unwind. The finished lower level provides even more space to spread out, with LVP flooring extending through all the finished areas. Large daylight and egress windows allow for abundant natural light, making the space feel warm and inviting. A third bedroom offers privacy and comfort, while two additional rooms provide incredible flexibility. Whether you need a dedicated home office, craft room, exercise space, or extra storage, these rooms can be tailored to fit your lifestyle. Located in a super convenient area of Woodbury, this home puts you close to everything you need: Under 10 minutes to a variety of shopping, restaurants, and parks. Less than 5 minutes to major highways (I-494, I-694, and I-94) for easy commuting. Walking distance to Evergreen West Park, perfect for outdoor recreation. With its modern finishes, spacious layout, and unbeatable location, 896 Tamberwood Trail is a home you won't want to miss. Schedule your showing today and experience all this incredible property has to offer!
Location
State MN
County Washington
Community Preserve
Direction Tamarack to Tamberwood; south to home.
Rooms
Basement Daylight/Lookout Windows, Drain Tiled, Egress Windows, Finished (Livable), Full, Poured Concrete
Interior
Heating Forced Air
Cooling Central
Fireplaces Type Gas Burning, Living Room
Fireplace Yes
Laundry Gas Dryer Hookup, Main Level, Washer Hookup
Exterior
Parking Features Attached Garage, Driveway - Asphalt
Garage Spaces 2.0
Roof Type Asphalt Shingles,Pitched
Accessibility None
Porch Deck
Total Parking Spaces 2
Building
Lot Description Tree Coverage - Light, Zero Lot Line
Water City Water/Connected
Architectural Style (TH) Side x Side
Structure Type Brick,Concrete,Frame
Others
HOA Fee Include Building Exterior,Lawn Care,Outside Maintenance,Professional Mgmt,Sanitation,Snow Removal
Senior Community No
Tax ID 0502821430064
Acceptable Financing Cash, Conventional, FHA, VA
Listing Terms Cash, Conventional, FHA, VA
Read Less
Want to know what your home might be worth? Contact us for a FREE valuation!

Our team is ready to help you sell your home for the highest possible price ASAP





