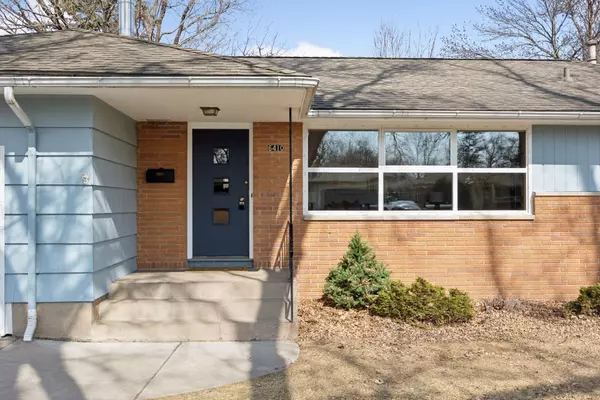$351,000
$339,900
3.3%For more information regarding the value of a property, please contact us for a free consultation.
6410 Markwood DR N Crystal, MN 55427
4 Beds
2 Baths
2,192 SqFt
Key Details
Sold Price $351,000
Property Type Single Family Home
Listing Status Sold
Purchase Type For Sale
Square Footage 2,192 sqft
Price per Sqft $160
Subdivision Crystal Highlands
MLS Listing ID 6676066
Sold Date 04/10/25
Style (SF) Single Family
Bedrooms 4
Full Baths 1
Three Quarter Bath 1
Year Built 1957
Annual Tax Amount $3,936
Acres 0.22
Lot Dimensions 76x124
Property Description
Sparkling 1950's rambler in a darling neighborhood walkable to parks, dog parks, amazing restaurants, and shops! Loaded with updates including refreshed kitchen and baths, fresh paint throughout, new carpet, upgraded lighting and more! Wonderful floorplan featuring a sunny living room and reading nook, fabulous eat-in kitchen with granite countertops and brand-new appliances, and a hard-to-find main floor family room off the kitchen with a sliding glass door out to the deck and yard! 3 bedrooms on the main share a full bath plus an office/4th bedroom (just needs an egress) lower with adjacent ¾ bath. Cozy up next to the Franklin woodburning stove for movie and game night in the lower level or tinker in the workshop. Laundry room and tons of storage down, too! Expansive flat lot is perfect for BBQ's, yard games, pets and play! Oversized 1 car garage has epoxy floors and shelving for added storage. Lovingly maintained by longtime owners. 1-year HSA Home Warranty included. Welcome home!
Location
State MN
County Hennepin
Community Crystal Highlands
Direction 36th Avenue N, north on Douglas Drive, turn left onto 37th Ave. Turn left onto Markwood Dr N. Home will be on the right.
Rooms
Basement Full, Partial Finished
Interior
Heating Forced Air
Cooling Central
Fireplaces Type Family Room, Wood Burning, Wood Stove
Fireplace Yes
Laundry Laundry Room, Lower Level, Sink
Exterior
Parking Features Attached Garage, Garage Door Opener, Storage
Garage Spaces 1.0
Roof Type Asphalt Shingles
Accessibility None
Porch Deck
Total Parking Spaces 1
Building
Lot Description Tree Coverage - Medium
Water City Water/Connected
Architectural Style (SF) Single Family
Structure Type Block
Others
Senior Community No
Tax ID 1711821440084
Acceptable Financing Cash, Conventional, FHA, VA
Listing Terms Cash, Conventional, FHA, VA
Read Less
Want to know what your home might be worth? Contact us for a FREE valuation!

Our team is ready to help you sell your home for the highest possible price ASAP





