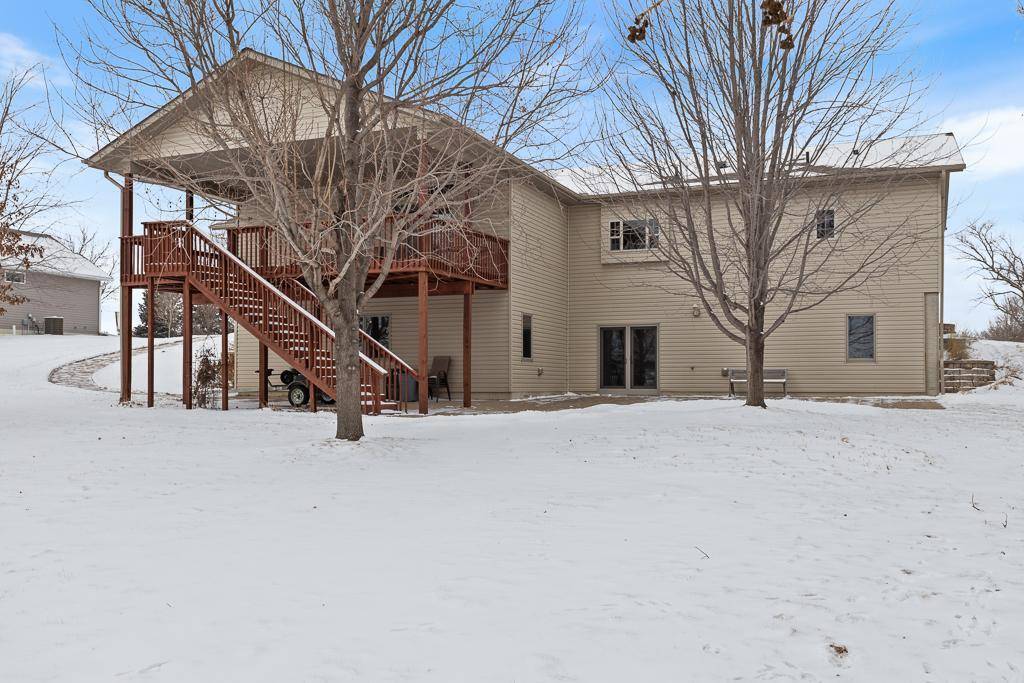$500,000
$515,000
2.9%For more information regarding the value of a property, please contact us for a free consultation.
711 Scott ST Marshall, MN 56258
6 Beds
5 Baths
4,816 SqFt
Key Details
Sold Price $500,000
Property Type Single Family Home
Listing Status Sold
Purchase Type For Sale
Square Footage 4,816 sqft
Price per Sqft $103
Subdivision Carr Estates
MLS Listing ID 6657190
Sold Date 04/08/25
Style (SF) Single Family
Bedrooms 6
Full Baths 2
Half Baths 2
Three Quarter Bath 1
Year Built 2007
Annual Tax Amount $5,244
Lot Size 0.800 Acres
Acres 0.8
Lot Dimensions 125x279.13
Property Description
Discover the perfect blend of space, comfort, and modern updates in this stunning 6-bedroom (with the option for a 7th), 5-bathroom home boasting 4,556 finished square feet in a prime Marshall location. The main floor features an open-concept design, seamlessly connecting the dining area, kitchen, and living room, which is highlighted by connecting to a sunroom/den space. Four spacious main-floor bedrooms including a luxurious primary suite with a walk-in closet, full bath, and a jetted soaking tub. Conveniently located off the attached 3-stall garage, you'll find a half bath and a main-floor laundry room. The sunroom provides access to an expansive back deck, offering breathtaking views and the perfect place to relax. The lower level is designed for entertaining, featuring IN-FLOOR HEAT, a family room with a custom stone fireplace, a game room, and a kitchenette with walkout access to 984 square feet of patio space. The game room was also plumbed to be a kitchen, with the plumbing capped off behind the wall, offering potential for future customization. Two additional bedrooms, a full bathroom, a half bath, a utility room, and a versatile bonus room round out the lower level. This home has seen numerous updates over the years, from major landscaping improvements to a fully finished basement. Notable updates include replacing the roof and gutters (2019), upgrading the backyard landscaping with retaining walls, gardens, a fire pit, and consistently maintaining the back deck with fresh stain. The basement transformation (completed in 2020) included custom-built cabinetry, solid trim and paneled doors, in-floor heat, and high-end finishes. Additional improvements include underground downspouts (2023–2024) and a newly installed in-ground basketball hoop (2024). With its unbeatable outdoor spaces, spacious layout, and meticulous updates, this home is a must-see. Schedule your showing today!
Location
State MN
County Lyon
Community Carr Estates
Direction From Hwy 59 turn on to Windstar St, then on to Scott St. Home will be on your right.
Rooms
Basement Drain Tiled, Egress Windows, Finished (Livable), Full, Poured Concrete, Storage Space, Sump Pump, Walkout
Interior
Heating Forced Air, In-Floor Heating
Cooling Central
Fireplaces Type Family Room, Gas Burning, Living Room
Fireplace Yes
Laundry Laundry Room, Main Level
Exterior
Parking Features Finished Garage, Attached Garage, Driveway - Concrete, Electric, Floor Drain, Garage Door Opener, Heated Garage, Insulated Garage, Storage
Garage Spaces 3.0
Roof Type Age 8 Years or Less,Asphalt Shingles
Accessibility Doors 36\"+, Grab Bars In Bathroom, Hallways 42\"+, Partially Wheelchair
Porch Deck, Patio, Porch, Rear Porch
Total Parking Spaces 3
Building
Lot Description Tree Coverage - Light, Underground Utilities
Water City Water/Connected
Architectural Style (SF) Single Family
Others
Senior Community No
Tax ID 271440700
Acceptable Financing Cash, Conventional, FHA, USDA, VA
Listing Terms Cash, Conventional, FHA, USDA, VA
Read Less
Want to know what your home might be worth? Contact us for a FREE valuation!

Our team is ready to help you sell your home for the highest possible price ASAP





