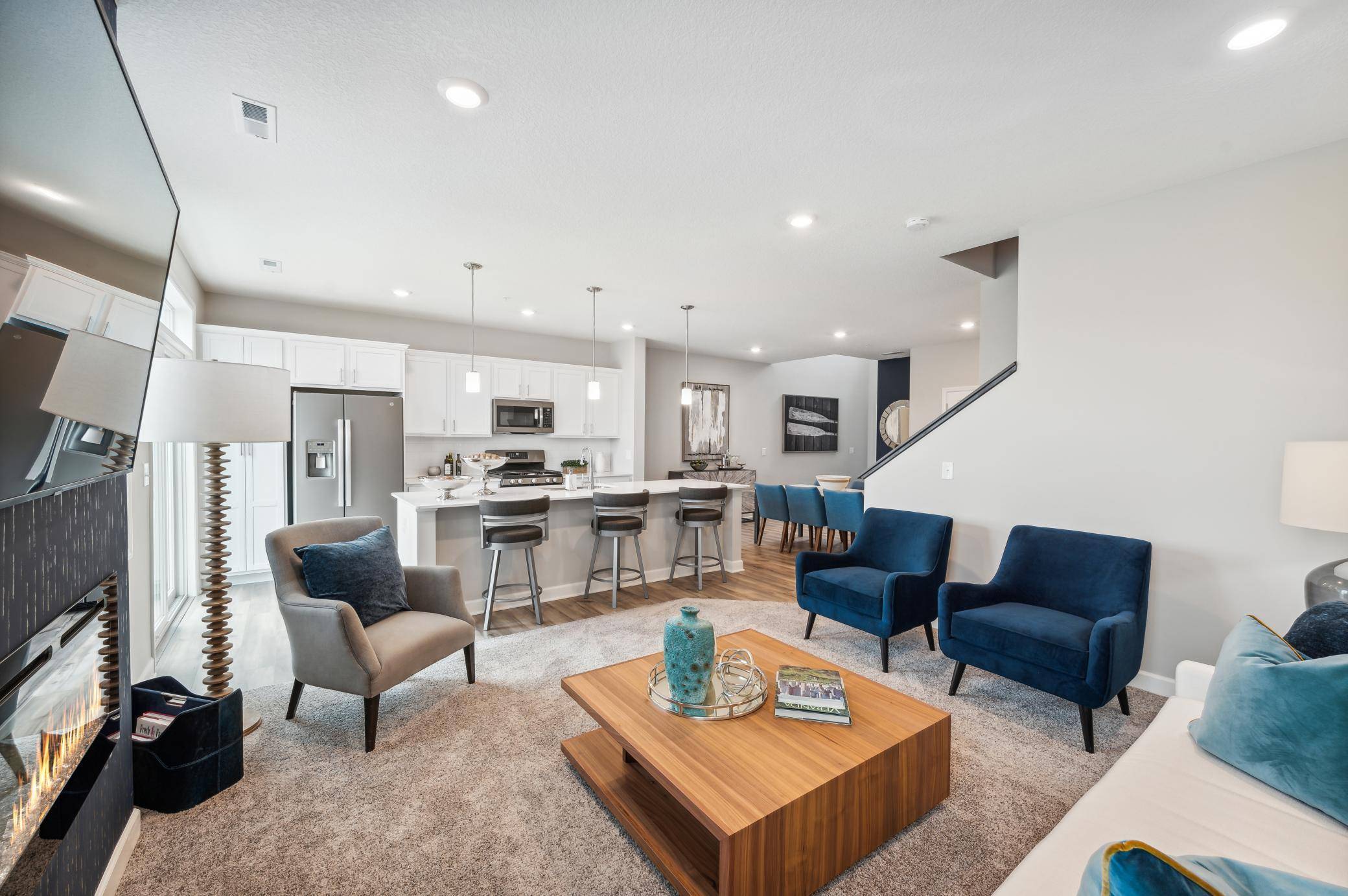$344,990
$344,990
For more information regarding the value of a property, please contact us for a free consultation.
1502 Dogwood Drive Carver, MN 55315
3 Beds
3 Baths
1,777 SqFt
Key Details
Sold Price $344,990
Property Type Single Family Home
Listing Status Sold
Purchase Type For Sale
Square Footage 1,777 sqft
Price per Sqft $194
MLS Listing ID 6322616
Sold Date 03/03/23
Style (TH) Side x Side
Bedrooms 3
Full Baths 1
Half Baths 1
Three Quarter Bath 1
HOA Fees $217
Year Built 2022
Lot Dimensions TBD
Property Description
STUNNING BRAND NEW TOWNHOMES now for sale! Brand New Construction now completing w/ quick move in options available! The "Liberty" Townhome Collection St Clair Floorplan (interior location) is spacious & light-filled, 2-levels w/large windows front & back. The home has 3 bedrooms (all upper level) & 2.5 baths. Open main level floorplan w/2-story foyer, 9-ft. ceilings, electric fireplace & patio. Designer kitchen w/white cabinetry, quartz countertops, slate-finish appliances, gas stove, center island, backsplash, pantry & more. Upper level features 3 bedrooms, 2 bathrooms & laundry room. There is a spacious owner's suite offering its own private ensuite bath that includes a double sink vanity, 5ft walk in shower & large walk in closet. Complete with window blinds and the "Connected Home" smart features. Two-car garage & beautiful sunlit location. New Construction & Manufacturer Warranties.
Location
State MN
County Carver
Direction Heading South on Johnathon Carver Parkway from 212 - Turn Right onto Ironwood Drive - Follow Ironwood and Turn Right onto Gable Drive. The home is in the first building on the Left side of the road. Turn left onto Dogwood and the home is the second one in.
Rooms
Basement Slab
Interior
Heating Forced Air
Cooling Central
Fireplaces Type Electric, Family Room
Fireplace Yes
Exterior
Parking Features Attached Garage, Garage Door Opener
Garage Spaces 2.0
Roof Type Age 8 Years or Less,Asphalt Shingles
Accessibility None
Total Parking Spaces 2
Building
Lot Description Sod Included in Price
Builder Name LENNAR
Water City Water/Connected
Architectural Style (TH) Side x Side
Others
HOA Fee Include Building Exterior,Outside Maintenance,Professional Mgmt,Sanitation,Snow/Lawn Care
Senior Community No
Tax ID 204511050
Acceptable Financing Cash, Conventional, FHA, VA
Listing Terms Cash, Conventional, FHA, VA
Read Less
Want to know what your home might be worth? Contact us for a FREE valuation!

Our team is ready to help you sell your home for the highest possible price ASAP





