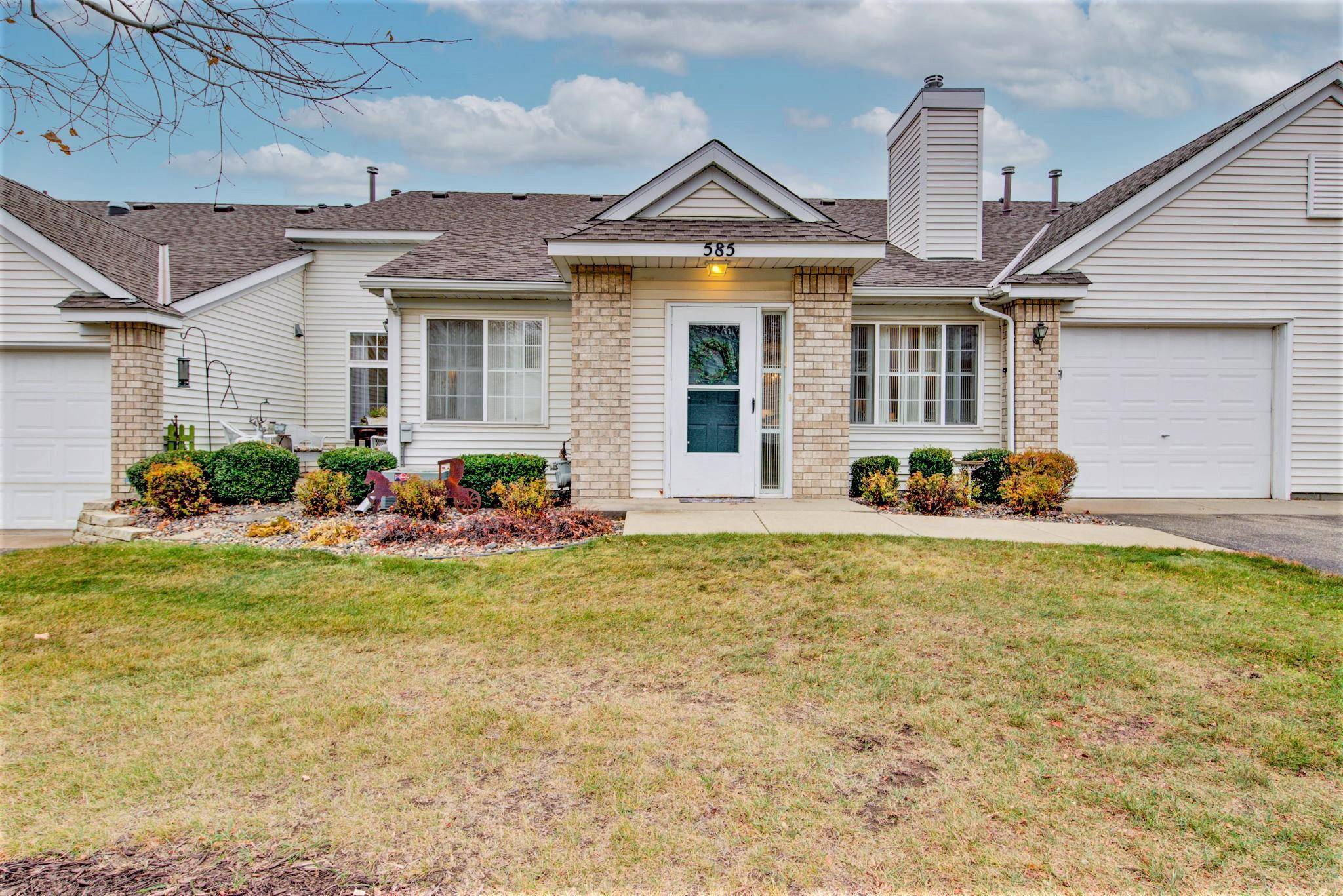$271,900
$279,900
2.9%For more information regarding the value of a property, please contact us for a free consultation.
585 Mission Hills DR Chanhassen, MN 55317
2 Beds
1 Bath
1,200 SqFt
Key Details
Sold Price $271,900
Property Type Single Family Home
Listing Status Sold
Purchase Type For Sale
Square Footage 1,200 sqft
Price per Sqft $226
Subdivision Mission Hills 2Nd Add
MLS Listing ID 6306927
Sold Date 12/09/22
Style (TH) Side x Side
Bedrooms 2
Full Baths 1
HOA Fees $308
Year Built 1995
Annual Tax Amount $2,032
Lot Size 1,742 Sqft
Acres 0.04
Lot Dimensions common
Property Description
"One-Level Living at it's finest" High demand Mission Hills of Chanhassen designed for comfort, style and function with Quality Updates which Include: New architectural shingled roof, kitchen remodel with quartz counters, subway tiled backsplash, Under cabinet lighting, New Refrigerator, Range & Oven, Dishwasher, Sink/faucet and neutral flooring. New Vinyl Siding and Gutters scheduled to be installed. Prime Chanhassen location close proximity to Lake Susan, Rice Marsh Lake Park, Chanhassen Senior Center, Dinner Theatre, Medical Services, Dining, Shopping, Services, Parks & main Highway Arteries. Pleasing westerly exposure for natural light-filled spaces, Open airy vaulted Living room & Sunroom w/walkout to private patio, Generous sized Primary Bedroom w/Large walkin closet & walkthru primary bath w/dual sinks. Laundry room w/full sized washer/dryer, sink, water softener, reverse osmosis system & storage space. Truly a Distinctive Chanhassen residence you will be proud to call home!
Location
State MN
County Carver
Community Mission Hills 2Nd Add
Direction 101 to W 86th East to Mission Hills Drive North to Property
Interior
Heating Forced Air
Cooling Central
Fireplaces Type Gas Burning, Living Room
Fireplace Yes
Laundry Gas Dryer Hookup, In Unit, Laundry Room, Sink, Washer Hookup
Exterior
Parking Features Attached Garage, Driveway - Asphalt, Garage Door Opener
Garage Spaces 1.0
Roof Type Age 8 Years or Less,Asphalt Shingles
Accessibility Doors 36\"+, Fully Wheelchair, Grab Bars In Bathroom, Hallways 42\"+, No Stairs External, No Stairs Internal
Porch Patio
Total Parking Spaces 1
Building
Lot Description Tree Coverage - Light
Water City Water - In Street, City Water/Connected
Architectural Style (TH) Side x Side
Structure Type Block,Brick,Concrete,Frame
Others
HOA Fee Include Building Exterior,Hazard Insurance,Lawn Care,Outside Maintenance,Professional Mgmt,Sanitation,Snow Removal
Senior Community No
Tax ID 25531003
Acceptable Financing Cash, Conventional
Listing Terms Cash, Conventional
Read Less
Want to know what your home might be worth? Contact us for a FREE valuation!

Our team is ready to help you sell your home for the highest possible price ASAP





