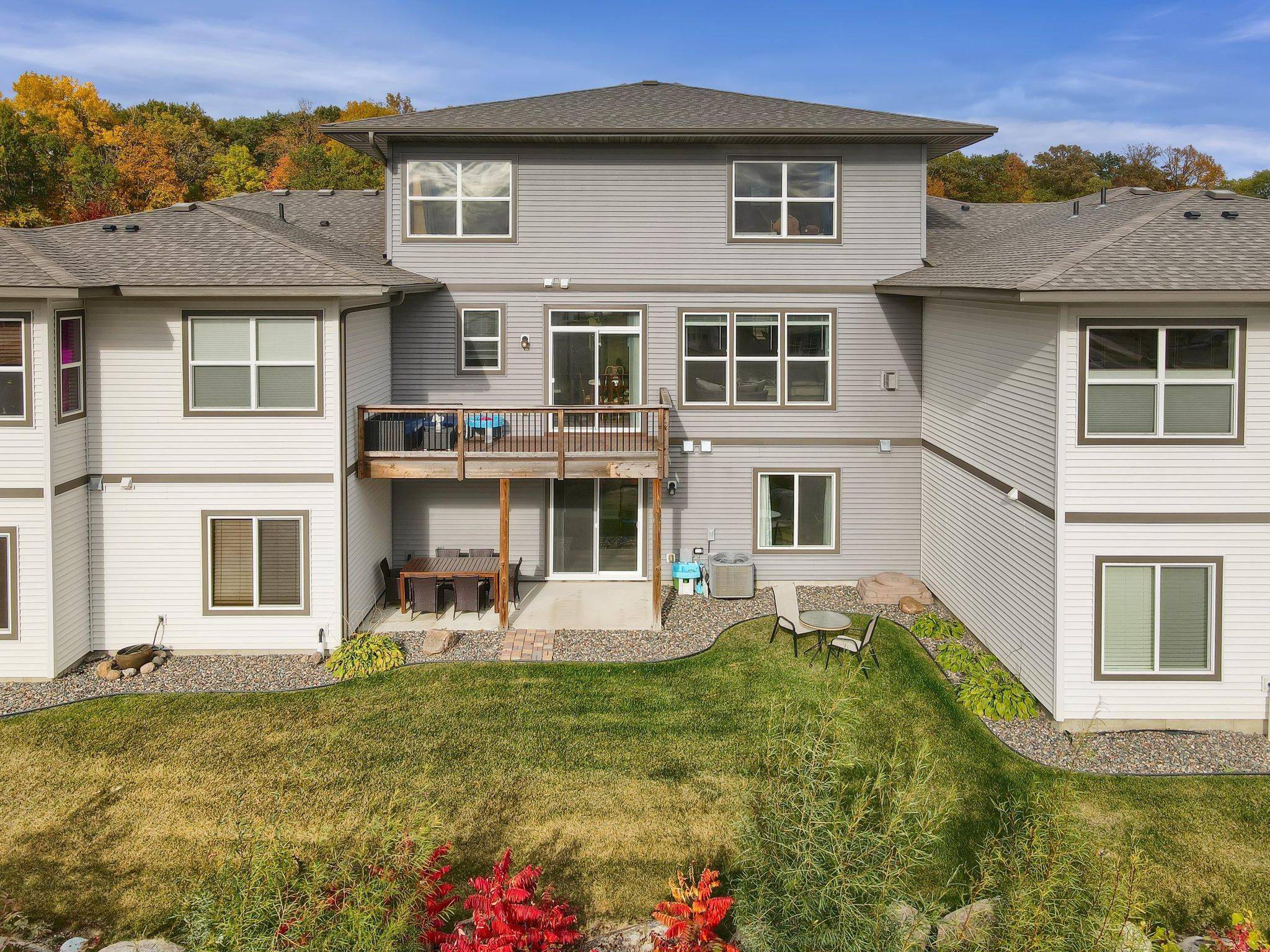$375,000
$375,000
For more information regarding the value of a property, please contact us for a free consultation.
1309 Lylewood Pkwy Carver, MN 55315
3 Beds
3 Baths
3,067 SqFt
Key Details
Sold Price $375,000
Property Type Single Family Home
Listing Status Sold
Purchase Type For Sale
Square Footage 3,067 sqft
Price per Sqft $122
Subdivision Lylewood Glen Cic 93
MLS Listing ID 6274202
Sold Date 01/20/23
Style (TH) Side x Side
Bedrooms 3
Full Baths 2
Half Baths 1
HOA Fees $280
Year Built 2015
Annual Tax Amount $5,074
Lot Size 2,744 Sqft
Acres 0.06
Property Description
This immaculate 3 br home was built with your needs in mind! Boasting an open floor plan w/generously sized rooms,you will love entertaining here or just hanging out for cozy nights in! Main floor features include sun filled open rooms, gleaming hwflrs, a kitchen w/SS appliances, granite counters & large pantry. Nice sized mudroom w/custom lockers & builtin storage. A huge living room & large deck, all with sweeping views of the MN River Valley. Upstairs you'll find 3 large br's each w/large closets including custom storage systems + 2 full baths. Master suite features a large walk in closet, separate en suite bath w/soaking tub, shower & double vanity. Lower level boasts space for anything your heart desires & has a walkout to patio & great lawn space, pond views and a large storage room. Garage is heated and ready for your wkshp or storage needs w/loads of shelving & built-in cabinets. Just steps from parks,schools,& trails.Easy freeway access & only 30min commute to MSP/downtown.
Location
State MN
County Carver
Community Lylewood Glen Cic 93
Direction 212 to Johnathon Carver Pkwy- go south to Ironwood, then east to White Pine, south to Lylewood to home on right.
Body of Water Unnamed
Rooms
Basement Daylight/Lookout Windows, Egress Windows, Finished (Livable), Full, Poured Concrete, Sump Pump, Walkout
Interior
Heating Forced Air
Cooling Central
Fireplaces Type Gas Burning, Living Room
Fireplace Yes
Exterior
Parking Features Attached Garage, Driveway - Asphalt
Garage Spaces 2.0
Accessibility None
Total Parking Spaces 2
Building
Water City Water/Connected
Architectural Style (TH) Side x Side
Others
HOA Fee Include Building Exterior,Hazard Insurance,Lawn Care,Outside Maintenance,Professional Mgmt,Sanitation,Snow Removal,Snow/Lawn Care
Senior Community No
Tax ID 202400870
Read Less
Want to know what your home might be worth? Contact us for a FREE valuation!

Our team is ready to help you sell your home for the highest possible price ASAP





