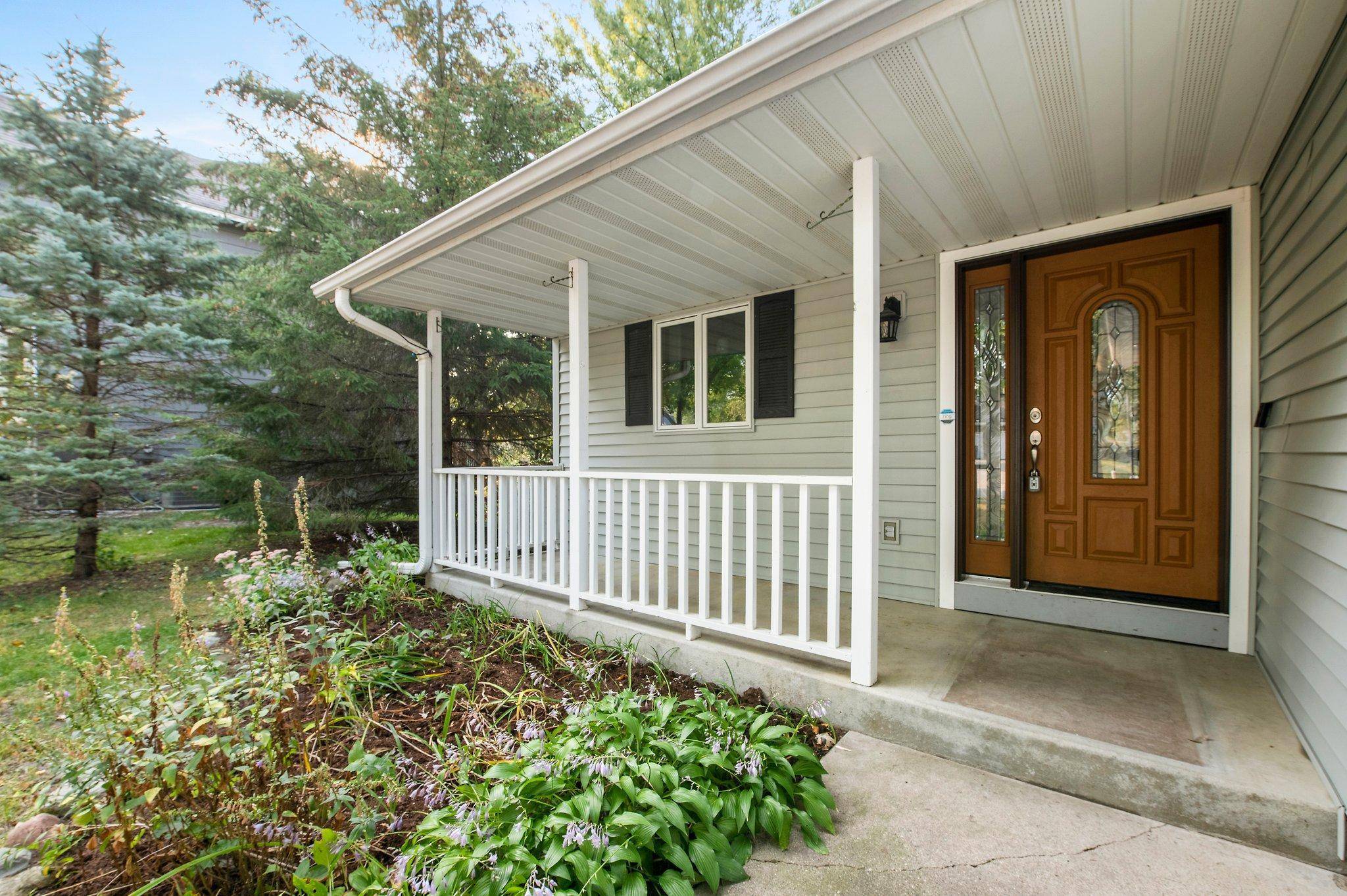$425,000
$425,000
For more information regarding the value of a property, please contact us for a free consultation.
819 Woodridge DR S Chaska, MN 55318
4 Beds
3 Baths
2,906 SqFt
Key Details
Sold Price $425,000
Property Type Single Family Home
Listing Status Sold
Purchase Type For Sale
Square Footage 2,906 sqft
Price per Sqft $146
Subdivision Woodridge
MLS Listing ID 6259649
Sold Date 12/29/22
Style (SF) Single Family
Bedrooms 4
Full Baths 1
Three Quarter Bath 2
Year Built 1989
Annual Tax Amount $3,114
Lot Size 10,454 Sqft
Acres 0.24
Lot Dimensions 80 x 145
Property Description
Newly updated 4 level split entry home with a beautiful private back yard. This much sought-after property is move-in ready and
features the following improvements: all new kitchen (soft close cabinets, granite, sink and faucet), new flooring on main and
upper levels, all new interior paint, new gas insert for fireplace with blower, many new plumbing fixtures and lighting. Other
features include updated Pella 3 pane glass windows, newer water heater, updated furnace and C/A, invisible fencing and
updated water softener. Enjoy views of the back yard from either the main floor deck or lower level patio. The unfinished 4th
level provides space for expansion or great storage space. Master suite includes a private 3/4 bath and ample closet space.
You won't be disappointed. Welcome home.
Location
State MN
County Carver
Community Woodridge
Direction Take Hwy 212 W to Powers Blvd. Left on Powers to Pioneer Trail. Right on Pioneer Trail to Audubon Rd. Left onto Audubon Rd & right on Woodridge.
Rooms
Basement Concrete Block, Drain Tiled, Full, Sump Pump, Walkout
Interior
Heating Forced Air
Cooling Central
Fireplaces Type Family Room, Gas Burning
Fireplace Yes
Exterior
Parking Features Attached Garage, Driveway - Asphalt
Garage Spaces 3.0
Roof Type Age Over 8 Years,Asphalt Shingles
Accessibility None
Total Parking Spaces 3
Building
Lot Description Tree Coverage - Medium
Water City Water/Connected
Architectural Style (SF) Single Family
Structure Type Block
Others
Senior Community No
Tax ID 307100060
Acceptable Financing Cash, Conventional, FHA, VA
Listing Terms Cash, Conventional, FHA, VA
Read Less
Want to know what your home might be worth? Contact us for a FREE valuation!

Our team is ready to help you sell your home for the highest possible price ASAP





