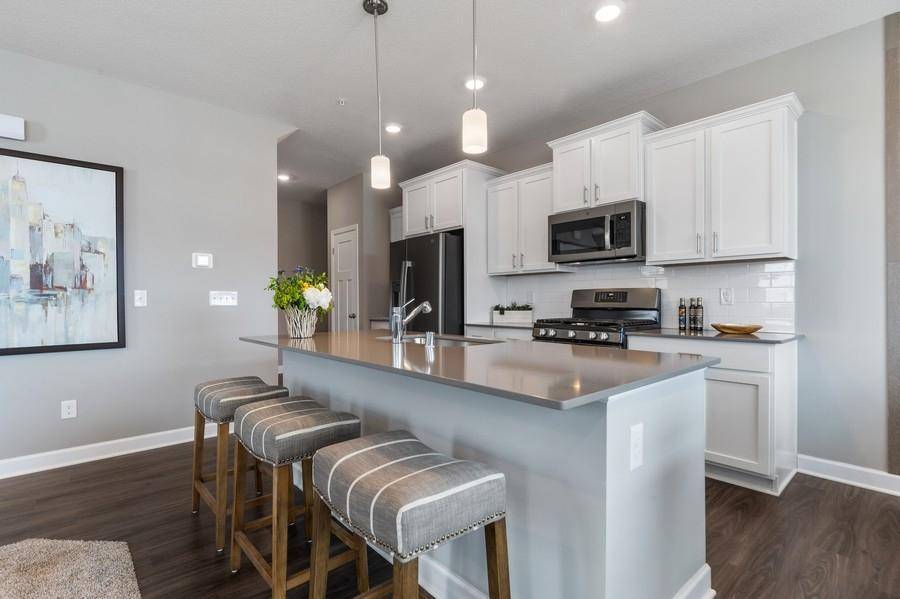$430,290
$428,290
0.5%For more information regarding the value of a property, please contact us for a free consultation.
1715 Emerson CT Chaska, MN 55318
3 Beds
3 Baths
2,449 SqFt
Key Details
Sold Price $430,290
Property Type Single Family Home
Listing Status Sold
Purchase Type For Sale
Square Footage 2,449 sqft
Price per Sqft $175
Subdivision Pioneer Vista Townhomes
MLS Listing ID 6259396
Sold Date 02/24/23
Style (TH) Side x Side
Bedrooms 3
Full Baths 1
Half Baths 1
Three Quarter Bath 1
HOA Fees $220
Year Built 2022
Annual Tax Amount $406
Lot Size 1,742 Sqft
Acres 0.04
Lot Dimensions 72 x 25
Property Description
New Construction Townhome in Chaska! Construction completing in February. Located on a premium homesite with trees/wetland views. Lennar's "Liberty" Townhome Collection-Taylor Floorplan (interior location). Spacious & light-filled, three-levels with walk-out basement (unfinished), rowhome-style with large windows front & back with beautiful views. Open main level floorplan with 9-ft. high ceilings, electric fireplace and deck. Designer kitchen with white cabinetry, quartz countertops, slate-finish appliances, gas stove, center island, backsplash, pantry & more. Upper level features three bedrooms, two bathrooms & laundry room. Spacious owner's suite with large walk-in closet and private bath with 5-ft. walk-in shower & double-sink vanity. Unfinished lower level/basement with walk-out to back yard. Built to be move-in-ready complete with window blinds. Plus Lennar's "Connected Home" smart features. Two-car garage. New Construction & Manufacturer Warranties.
Location
State MN
County Carver
Community Pioneer Vista Townhomes
Direction From Hwy. 212 west take MN 41/Chestnut exit, go north to Pioneer Trail/14. Turn west/left following Pioneer Trail/14 to Clover Ridge Drive. Located at the intersection of Pioneer Trail & Clover Ridge Drive in Chaska.
Rooms
Basement Poured Concrete, Storage Space, Sump Pump, Unfinished, Walkout
Interior
Heating Forced Air
Cooling Central
Fireplaces Type Electric, Family Room
Fireplace Yes
Exterior
Parking Features Attached Garage, Driveway - Asphalt
Garage Spaces 2.0
Roof Type Age 8 Years or Less,Asphalt Shingles
Accessibility None
Total Parking Spaces 2
Building
Lot Description Sod Included in Price, Tree Coverage - Light, Underground Utilities
Builder Name LENNAR
Water City Water/Connected
Architectural Style (TH) Side x Side
Others
HOA Fee Include Building Exterior,Hazard Insurance,Lawn Care,Professional Mgmt,Sanitation,Shared Amenities,Snow Removal
Senior Community No
Tax ID TBD
Acceptable Financing Cash, Conventional, FHA
Listing Terms Cash, Conventional, FHA
Read Less
Want to know what your home might be worth? Contact us for a FREE valuation!

Our team is ready to help you sell your home for the highest possible price ASAP





