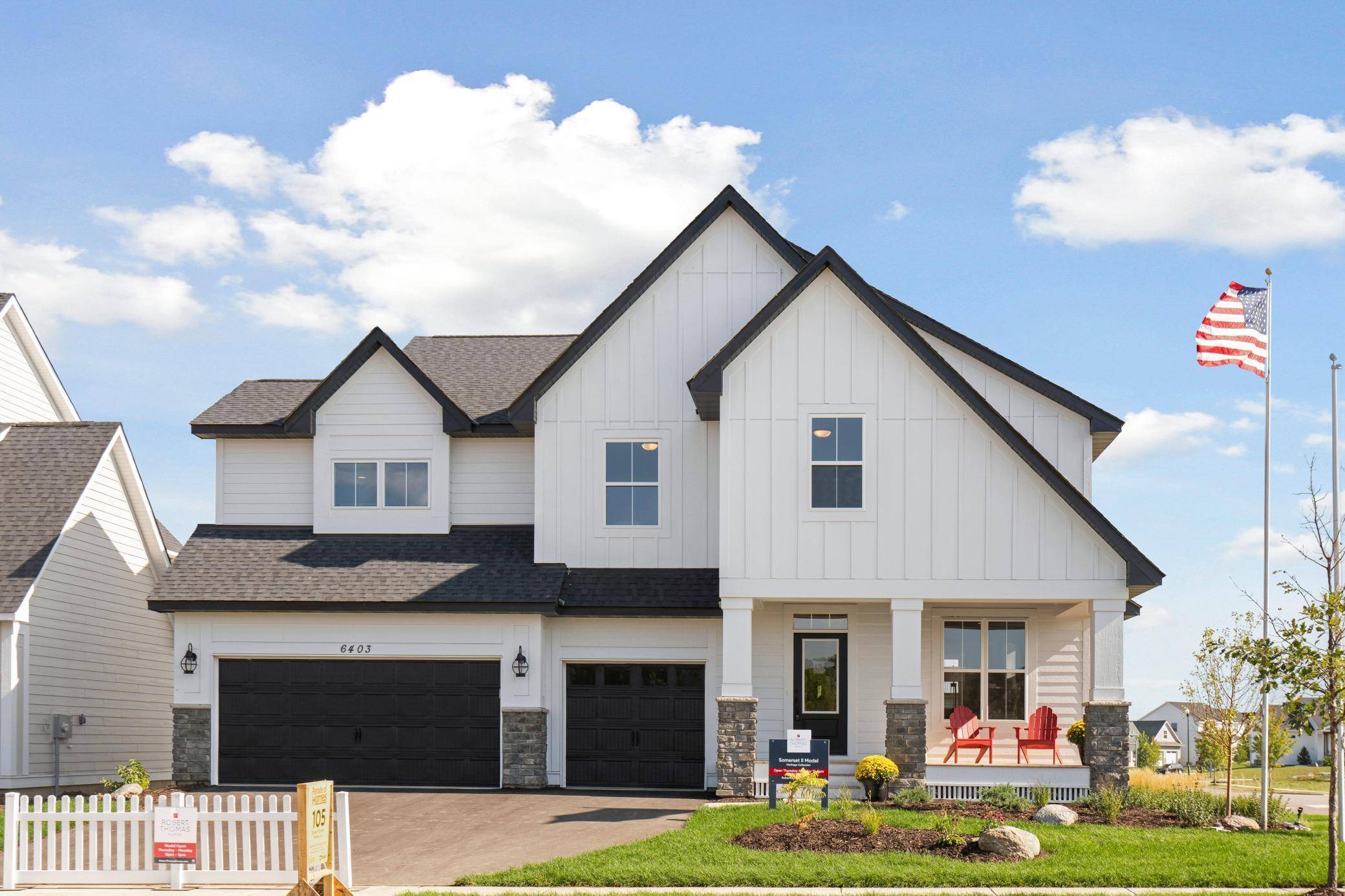$773,545
$773,545
For more information regarding the value of a property, please contact us for a free consultation.
6403 Red Cedar DR Chaska, MN 55318
5 Beds
4 Baths
4,501 SqFt
Key Details
Sold Price $773,545
Property Type Single Family Home
Listing Status Sold
Purchase Type For Sale
Square Footage 4,501 sqft
Price per Sqft $171
Subdivision The Harvest
MLS Listing ID 6250549
Sold Date 12/29/22
Style (SF) Single Family
Bedrooms 5
Full Baths 2
Half Baths 1
Three Quarter Bath 1
HOA Fees $29
Year Built 2022
Annual Tax Amount $586
Lot Size 10,018 Sqft
Acres 0.23
Lot Dimensions 78x149x78x148
Property Description
Ask about our 10/1 ARM 3.99% promotion! Welcome to Robert Thomas Homes Somerset! Located in High demand "Harvest Neighborhood" ! This price includes Upper Level Bonus Room w/surround sound, Gourmet Kitchen with CUSTOM cabinetry, granite sink, quartz countertops, designer wood hood, soft close drawers and doors, tile backsplash, window above kitchen sink, walk-in pantry. Fireplace with Built In Media Cabinets, Wood Flooring throughout the Main Floor, Upgraded Millwork, Quartz Countertops all baths, Deluxe large owners bath, Finished Lower Level, Full back and front professional Landscaping with sod & Irrigation maintenance free deck, over-sized windows through-out provide a bright open feel, and MUCH MORE! Prices, square footage, and availability are subject to change without notice. Photos, virtual/video tours, and/or illustrations may not depict actual home plan configuration. Features, materials, and finishes shown may contain options that are not included in the price.
Location
State MN
County Carver
Community The Harvest
Direction 494 to 212 west to Cty Road 44, West on 44 over bridge to Savanna Way Roundabout, turn onto Savanna, turn L onto Vista View, Model on right
Rooms
Basement Daylight/Lookout Windows, Drain Tiled, Finished (Livable), Full, Poured Concrete, Storage Space, Sump Pump
Interior
Heating Forced Air
Cooling Central
Fireplaces Type Family Room, Gas Burning
Fireplace Yes
Exterior
Parking Features Attached Garage, Covered, Driveway - Asphalt
Garage Spaces 3.0
Roof Type Age 8 Years or Less,Asphalt Shingles
Accessibility None
Total Parking Spaces 3
Building
Lot Description Corner Lot
Builder Name ROBERT THOMAS HOMES INC
Water City Water/Connected
Architectural Style (SF) Single Family
Others
HOA Fee Include Professional Mgmt,Shared Amenities
Senior Community No
Tax ID 302220800
Read Less
Want to know what your home might be worth? Contact us for a FREE valuation!

Our team is ready to help you sell your home for the highest possible price ASAP





