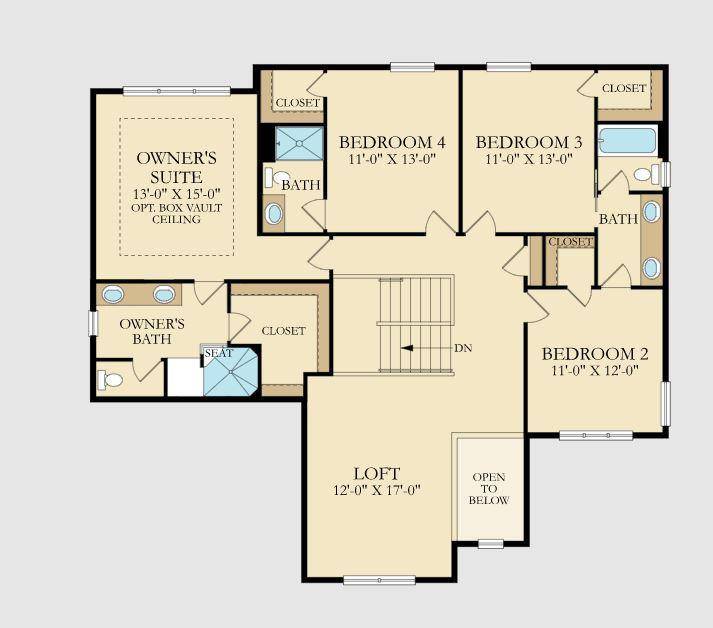$764,990
$764,990
For more information regarding the value of a property, please contact us for a free consultation.
7029 Pearl DR Chanhassen, MN 55317
4 Beds
4 Baths
4,488 SqFt
Key Details
Sold Price $764,990
Property Type Single Family Home
Listing Status Sold
Purchase Type For Sale
Square Footage 4,488 sqft
Price per Sqft $170
Subdivision The Park
MLS Listing ID 6246324
Sold Date 01/27/23
Style (SF) Single Family
Bedrooms 4
Full Baths 2
Three Quarter Bath 2
HOA Fees $124
Year Built 2023
Annual Tax Amount $2,020
Lot Size 9,583 Sqft
Acres 0.22
Lot Dimensions 100x130x50x132
Property Description
THE PARK - Presenting the beautiful Summit in Chanhassen's premier community! This stunning home has tons of upgrades and a private backyard. The upper level has 4 bedrooms, 3 bathrooms and a spacious 2nd floor entertainment loft area. This home features painted white cabinetry and trim throughout, gourmet kitchen, upgraded quartz countertops, GE Profile stainless steel appliances, centered shiplap gas fireplace in the great room, a separate dining room and box vaulted ceiling in the owner's suite with a HUGE walk in tiled shower. Water softener and 2 zone automatic HVAC system are also included. The lookout lower level is unfinished with the potential for a future 5th bedroom and bathroom. Full yard sod, landscaping package and irrigation system are all included in this home! The Park is located in a highly desirable area off of Galpin Blvd. between Hwy's 5 & 7. Available for January closing! Don't miss this opportunity to live in The Park!
Location
State MN
County Carver
Community The Park
Direction From HWY 5, proceed north on Galpin Blvd for approximately 1 mile. Turn right onto Pearl Drive, home will be on your left. Please reference GPS such as, Google Maps using “Lennar at The Park\" for further details.
Rooms
Basement Daylight/Lookout Windows, Drainage System, Poured Concrete, Storage Space, Sump Pump, Unfinished
Interior
Heating Forced Air
Cooling Central
Fireplaces Type Family Room, Gas Burning
Fireplace Yes
Exterior
Parking Features Attached Garage, Driveway - Asphalt, Insulated Garage
Garage Spaces 3.0
Roof Type Age 8 Years or Less,Asphalt Shingles
Accessibility None
Total Parking Spaces 3
Building
Lot Description Sod Included in Price
Builder Name LENNAR
Water City Water/Connected
Architectural Style (SF) Single Family
Others
HOA Fee Include Professional Mgmt,Sanitation,Other
Senior Community No
Tax ID TBD
Read Less
Want to know what your home might be worth? Contact us for a FREE valuation!

Our team is ready to help you sell your home for the highest possible price ASAP





