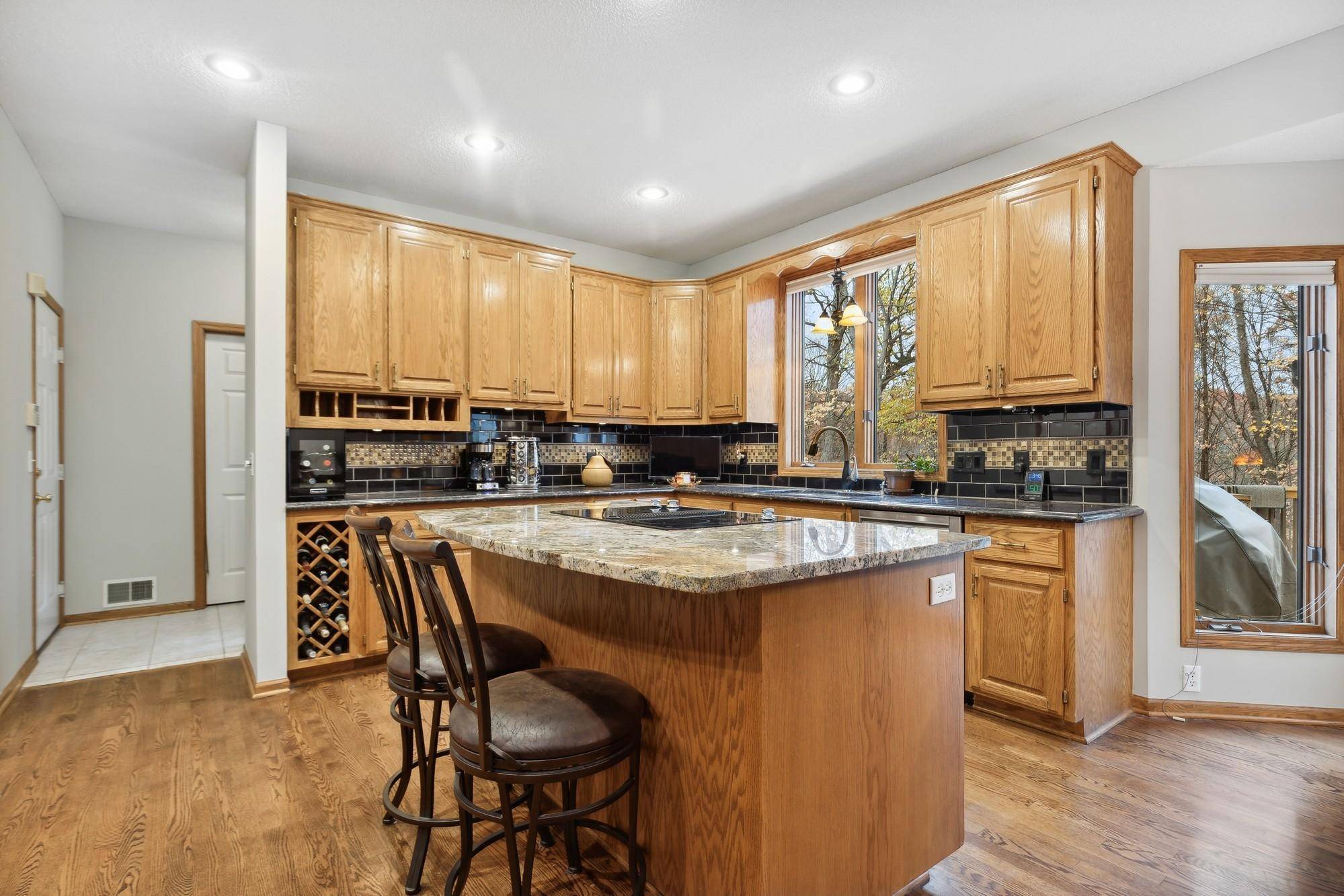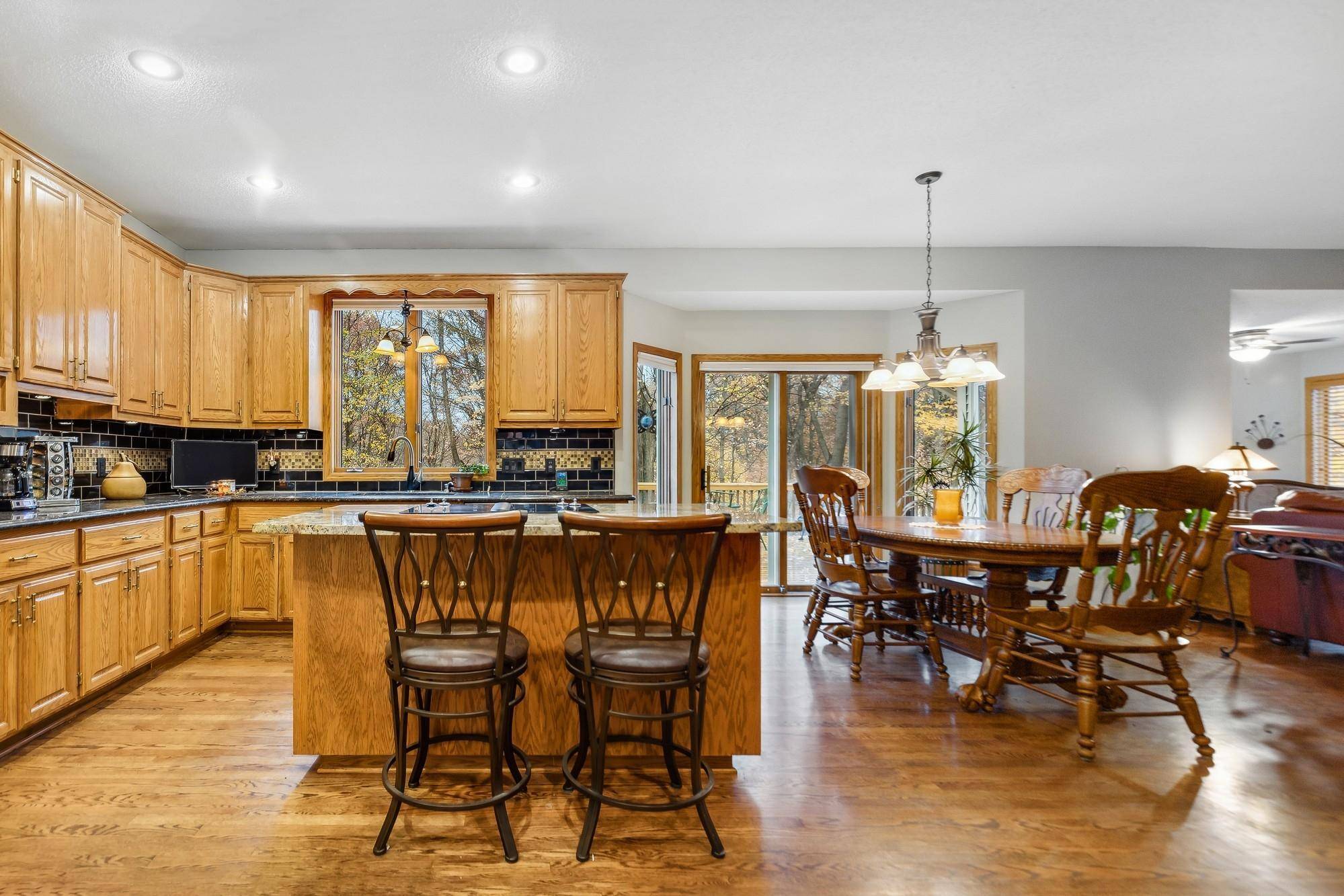$699,000
$699,000
For more information regarding the value of a property, please contact us for a free consultation.
925 Weston Ridge Pkwy Chaska, MN 55318
5 Beds
5 Baths
5,540 SqFt
Key Details
Sold Price $699,000
Property Type Single Family Home
Listing Status Sold
Purchase Type For Sale
Square Footage 5,540 sqft
Price per Sqft $126
MLS Listing ID 6236720
Sold Date 12/22/22
Style (SF) Single Family
Bedrooms 5
Full Baths 3
Three Quarter Bath 1
Year Built 1997
Annual Tax Amount $7,518
Lot Size 0.820 Acres
Acres 0.82
Lot Dimensions 281x1147x306x139
Property Description
MAJOR UPDATES JUST ADDED! Most of the rooms have been freshly painted and new carpet up the main stairs, hall and Primary Bedroom! This 5 bed, 5 bath home with 3-car garage is absolutely stunning! Double front doors open to a grand staircase floating in the middle of the 2-story foyer! Formal DR (with butler's pantry), Living Room and Office are all off the main entry. The oversized kitchen comes with all the extras:
center island, walk-in pantry & wall oven. Open floor plan to informal dining, family room and Morning Room with glass doors out to a massive deck. Enjoy coffee with all your woodland creature friends with a backyard that brings total privacy and shade. Main bedroom ensuite with separate fireside lounging area, along with 3 other bedrooms are located upstairs. The lower level is perfect for entertaining with a game room, large amusement room with fireplace, and a 5th bedroom ensuite for guests. Close to schools, shopping and freeway access.
Location
State MN
County Carver
Direction PIONEER TRAIL WEST TO AUDOBON SO, TO WESTON RIDGE
Rooms
Basement Egress Windows, Finished (Livable), Sump Pump, Walkout
Interior
Heating Fireplace, Forced Air
Cooling Central
Fireplaces Type Family Room, Living Room, Primary Bedroom
Fireplace Yes
Exterior
Parking Features Attached Garage, Driveway - Concrete, Garage Door Opener, Heated Garage, Insulated Garage
Garage Spaces 3.0
Roof Type Asphalt Shingles,Pitched
Accessibility None
Total Parking Spaces 3
Building
Lot Description Tree Coverage - Medium
Water City Water/Connected
Architectural Style (SF) Single Family
Others
Senior Community No
Tax ID 301280070
Acceptable Financing Conventional, FHA, VA
Listing Terms Conventional, FHA, VA
Read Less
Want to know what your home might be worth? Contact us for a FREE valuation!

Our team is ready to help you sell your home for the highest possible price ASAP





