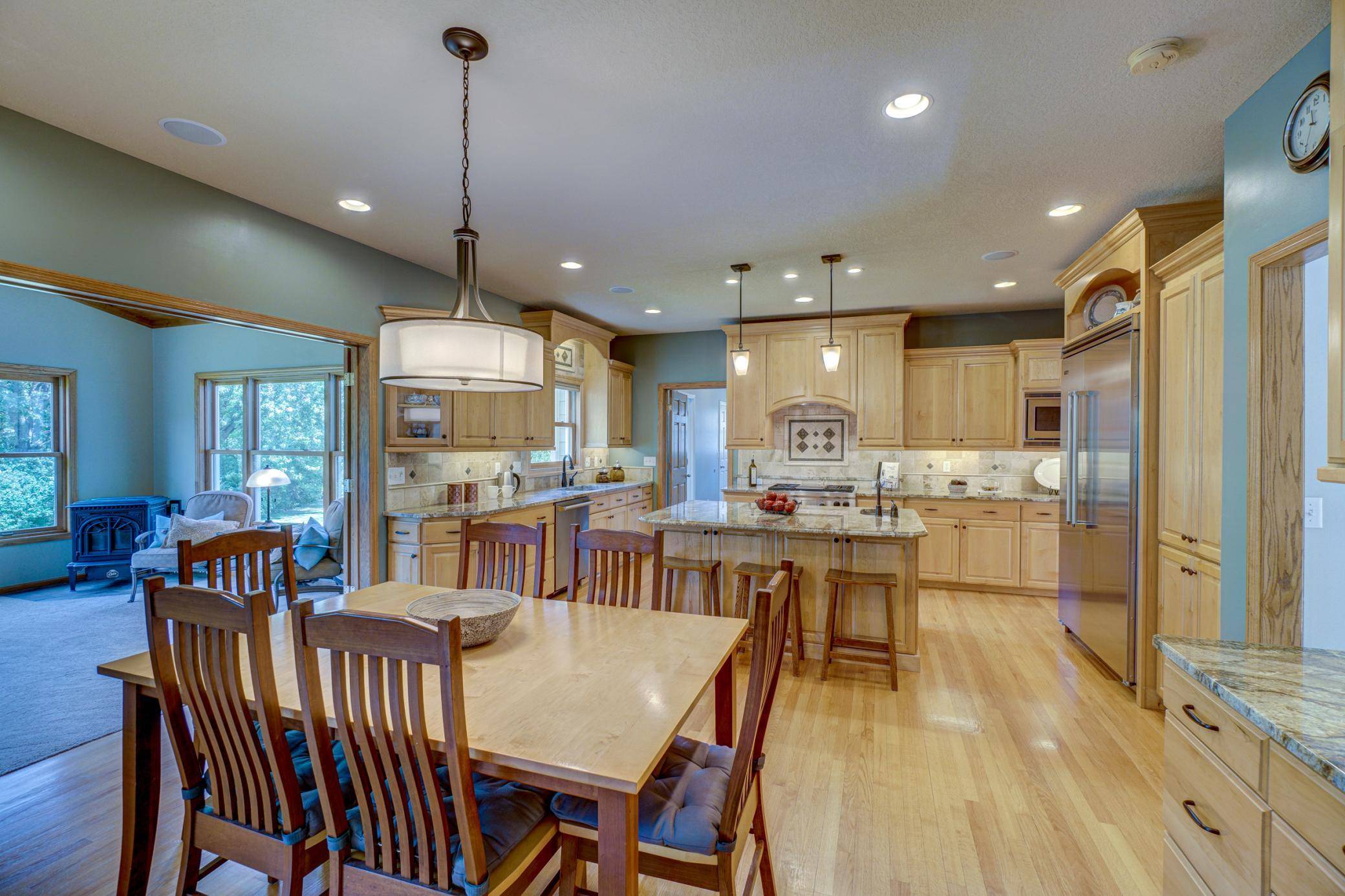$754,000
$750,000
0.5%For more information regarding the value of a property, please contact us for a free consultation.
3004 Edgewater DR Woodbury, MN 55125
5 Beds
4 Baths
4,731 SqFt
Key Details
Sold Price $754,000
Property Type Single Family Home
Listing Status Sold
Purchase Type For Sale
Square Footage 4,731 sqft
Price per Sqft $159
Subdivision Wedgewood Shores
MLS Listing ID 6199397
Sold Date 08/31/22
Style (SF) Single Family
Bedrooms 5
Full Baths 3
Half Baths 1
HOA Fees $440
Year Built 1994
Annual Tax Amount $8,182
Lot Size 0.460 Acres
Acres 0.46
Lot Dimensions 120x170
Property Description
Welcome home to Wedgewood Shores on Colby Lake with neighborhood trails along the shore. This traditional two story home features an open, spacious floor plan with a gourmet kitchen, main floor family room and plenty of space to spread out and enjoy. This property includes a private backyard with woods along the walking path and the lake is the perfect place for an afternoon of kayaking or fishing. This non-motorized lake lends enjoyment to both summer and winter activities. Step inside to find updates throughout including the remodeled kitchen with custom maple cabinetry, upscale appliances, granite counters, hardwood flooring & large center island. Updated owners' suite with brand new bath that is sure to impress! Finished lower level is the perfect 'hang out' space with family room, recreation area, guest bedroom/exercise room & additional bath. Oversized 3 car garage with newer garage doors. This home has been meticulously maintained and is ready to move in and enjoy this summer!
Location
State MN
County Washington
Community Wedgewood Shores
Direction From Lake Road, go north on Edgewater Drive to home on left.
Body of Water Colby
Rooms
Basement Daylight/Lookout Windows, Drain Tiled, Egress Windows, Finished (Livable), Full, Storage Space, Sump Pump
Interior
Heating Forced Air
Cooling Central
Fireplaces Type Family Room, Gas Burning
Fireplace Yes
Exterior
Parking Features Attached Garage, Driveway - Concrete, Garage Door Opener, Insulated Garage
Garage Spaces 3.0
Roof Type Asphalt Shingles,Pitched
Accessibility None
Total Parking Spaces 3
Building
Lot Description Tree Coverage - Light
Water City Water/Connected
Architectural Style (SF) Single Family
Others
HOA Fee Include Professional Mgmt,Other
Senior Community No
Tax ID 1502821440030
Acceptable Financing Cash, Conventional
Listing Terms Cash, Conventional
Read Less
Want to know what your home might be worth? Contact us for a FREE valuation!

Our team is ready to help you sell your home for the highest possible price ASAP





