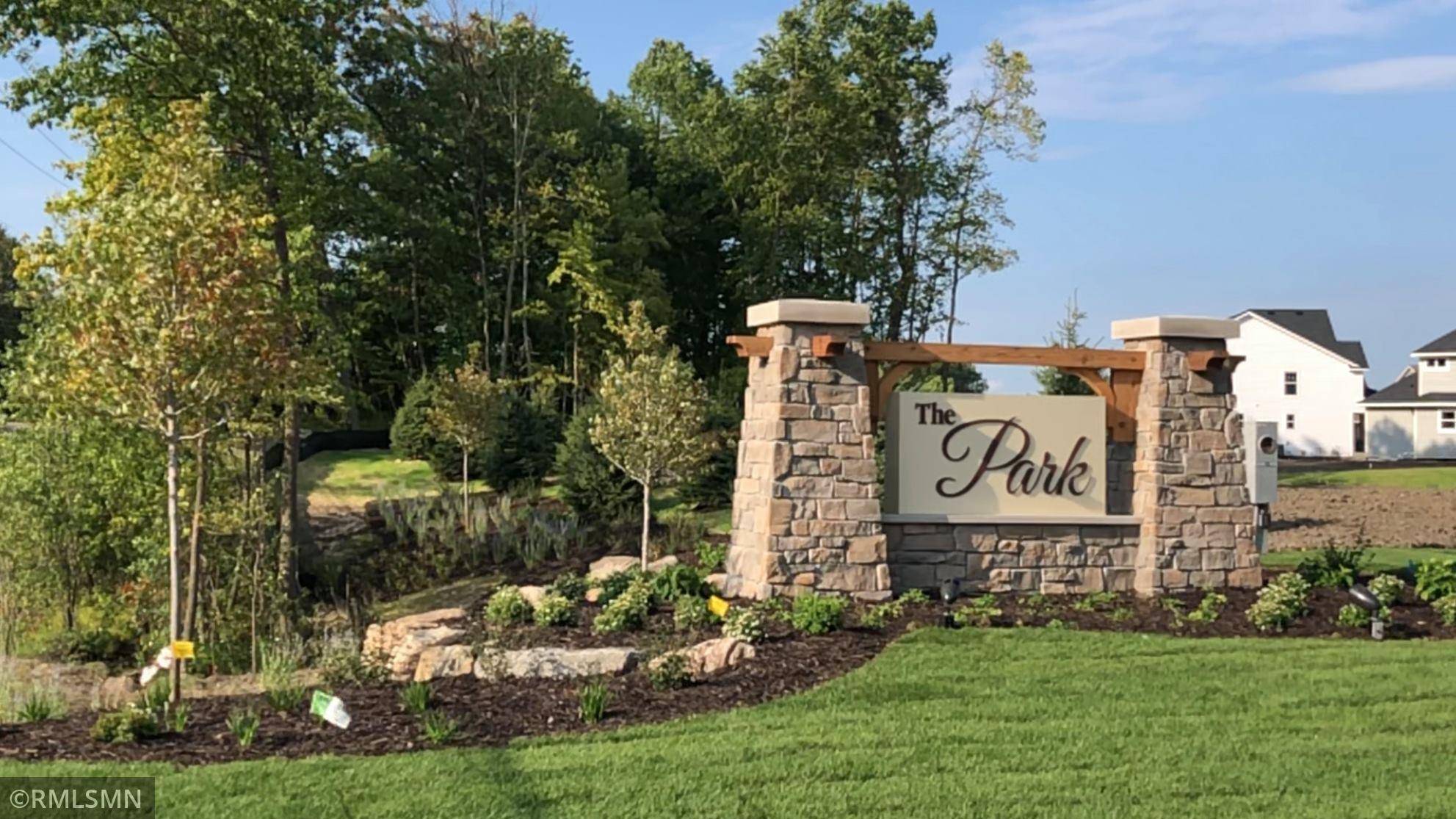$789,990
$789,990
For more information regarding the value of a property, please contact us for a free consultation.
7028 Pearl DR Chanhassen, MN 55317
4 Beds
4 Baths
4,822 SqFt
Key Details
Sold Price $789,990
Property Type Single Family Home
Listing Status Sold
Purchase Type For Sale
Square Footage 4,822 sqft
Price per Sqft $163
Subdivision The Park
MLS Listing ID 6235979
Sold Date 12/22/22
Style (SF) Single Family
Bedrooms 4
Full Baths 1
Three Quarter Bath 3
HOA Fees $124
Year Built 2022
Annual Tax Amount $1,710
Lot Size 0.330 Acres
Acres 0.33
Lot Dimensions 90x140x110x165
Property Description
The Park - Stunning Washburn floor plan in Chanhassen's premiere community! Spectacular open, spacious main level with beautiful staircase, gourmet kitchen and large center island & separate dining room! One of our larger floor plans at 3,328 above ground sq ft - this one includes upgraded features such as GE Profile stainless steel appliances, upgraded quartz countertops, painted white & navy kitchen cabinets, centered gas fireplace in great room with mantle high stone surround, main floor study, box vaulted ceiling in the owners suite, luxurious owners serenity bathroom with HUGE walk in tiled shower, 2 walk in closets, 2 zone automatic HVAC! Upper level laundry room, loft area, jack & jill bath, ¾ jr suite, 3 car garage - all desirable features that make this home so great! Unfinished walkout lower level on .33 acre homesite. LP Smart siding on all 4 sides, sod, landscaping & sprinkler system are ALL included! Available for late Nov closing! Other homesites & floor plans available!
Location
State MN
County Carver
Community The Park
Direction From HWY 5, proceed north on Galpin Blvd for approximately .8 mile. Pearl Drive will be on your right across from Longacres Drive. Turn right on Pearl Dr, home will be on the right. The easiest way to find our neighborhood is to Google Map “Lennar at The Park\"
Rooms
Basement Drainage System, Poured Concrete, Storage Space, Sump Pump, Unfinished, Walkout
Interior
Heating Forced Air
Cooling Central
Fireplaces Type Family Room, Gas Burning
Fireplace Yes
Exterior
Parking Features Attached Garage
Garage Spaces 3.0
Roof Type Age 8 Years or Less,Asphalt Shingles
Accessibility None
Total Parking Spaces 3
Building
Builder Name LENNAR
Water City Water/Connected
Architectural Style (SF) Single Family
Others
HOA Fee Include Professional Mgmt,Sanitation,Other
Senior Community No
Tax ID tbd
Read Less
Want to know what your home might be worth? Contact us for a FREE valuation!

Our team is ready to help you sell your home for the highest possible price ASAP





