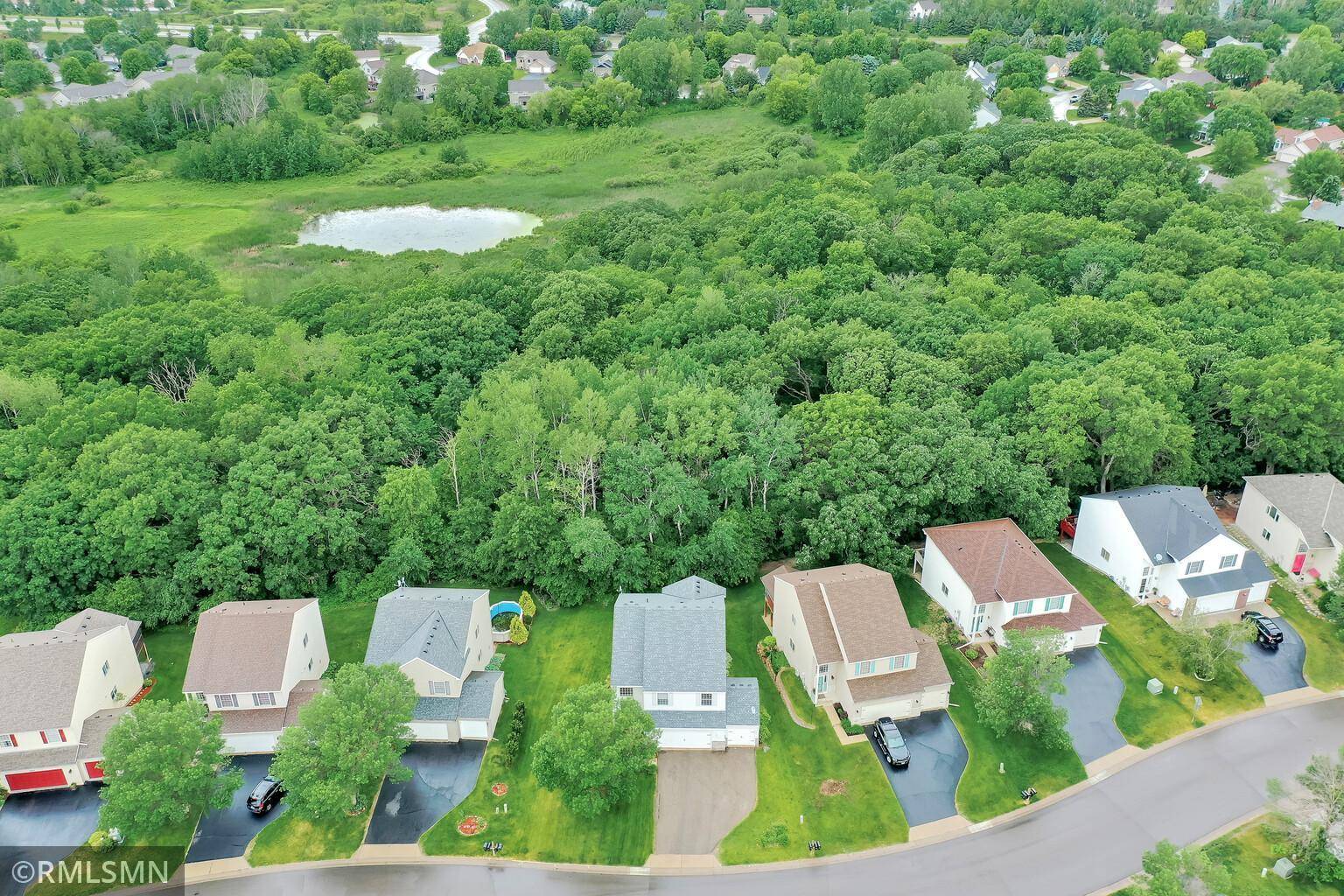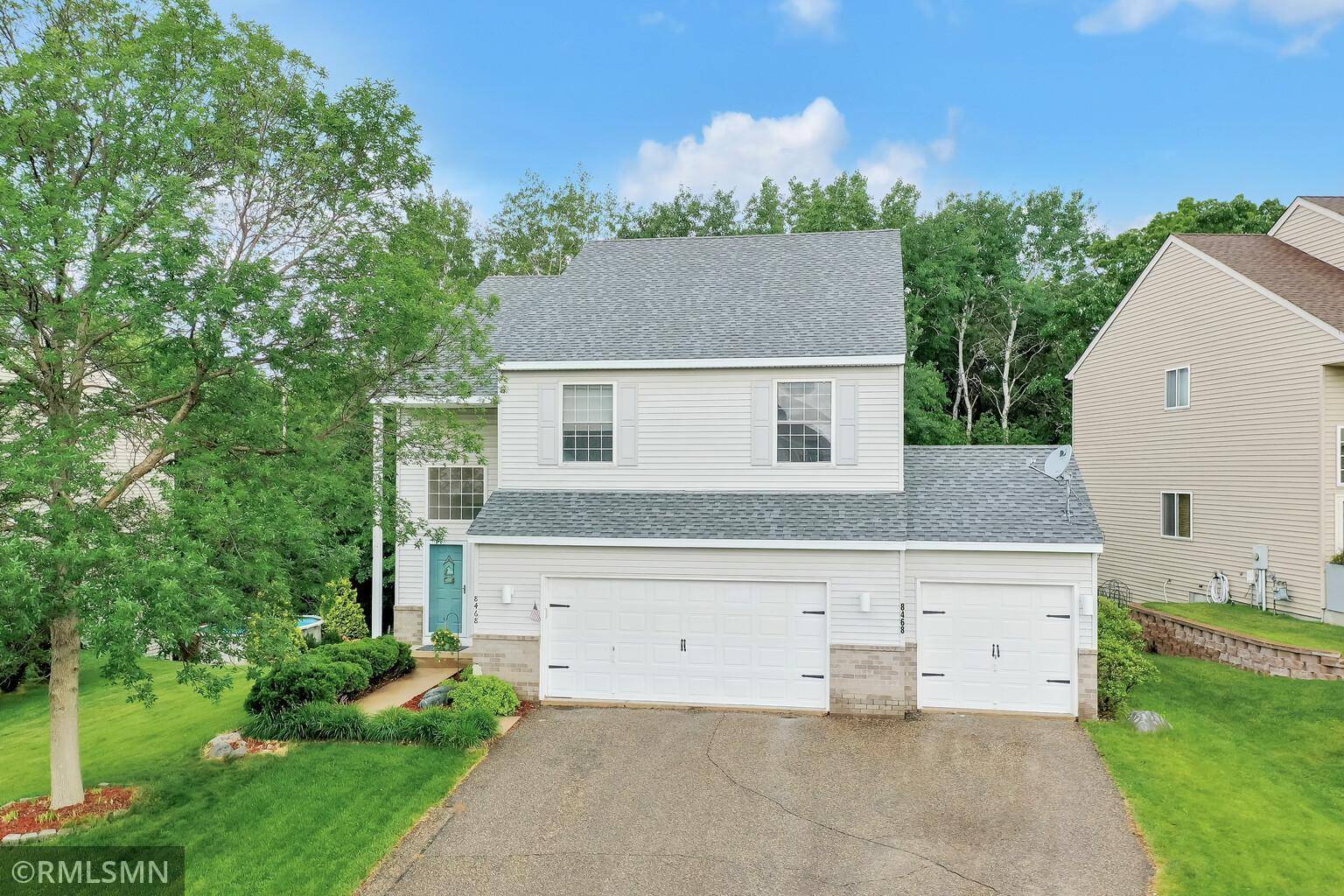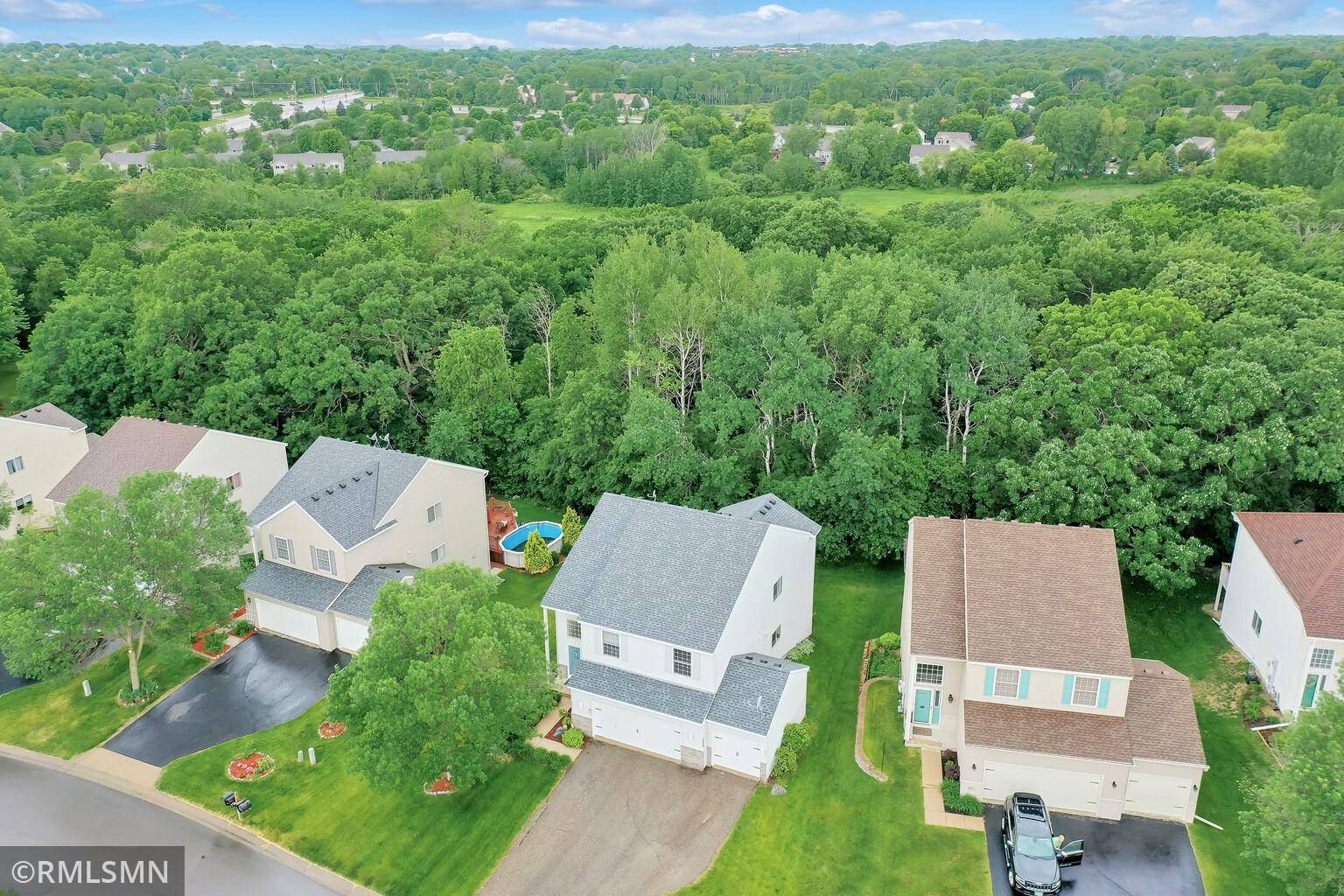$475,000
$479,000
0.8%For more information regarding the value of a property, please contact us for a free consultation.
8468 Savanna Oaks LN Woodbury, MN 55125
4 Beds
4 Baths
3,423 SqFt
Key Details
Sold Price $475,000
Property Type Single Family Home
Listing Status Sold
Purchase Type For Sale
Square Footage 3,423 sqft
Price per Sqft $138
Subdivision Savanna Oaks North 4Th Add
MLS Listing ID 6222002
Sold Date 08/08/22
Style (SF) Single Family
Bedrooms 4
Full Baths 2
Half Baths 1
Three Quarter Bath 1
HOA Fees $110
Year Built 2003
Annual Tax Amount $5,260
Lot Size 6,621 Sqft
Acres 0.15
Property Description
Homes in this neighborhood sell quickly due to demand proximity to schools, freeways, shopping and medical. Spacious open rooms give you the opportunity to set this home up to meet your needs with formal areas, if so desired, and casual entertaining areas. The loft in the Upper Level can be turned into an art studio, craft area, game area or just a relaxing media center. Large windows throughout provide natural light all day long. These owners installed a screened gazebo on the deck to provide a pleasant area to dine in or just to enjoy the Minnesota outdoors without the Minnesota mosquitos. We think you'll enjoy adding your finishing touches to an already easy to move into home. Note the walking path to the pond behind the home.
Location
State MN
County Washington
Community Savanna Oaks North 4Th Add
Direction Take Radio Drive South from Hwy 94. Go to Lake Street. Turn East (left) on Lake St. Go to Magnolia St. Turn North (left) on Magnolia. Go to Savanna Oaks Lane and turn left to home. 8468.
Rooms
Basement Daylight/Lookout Windows, Drain Tiled, Finished (Livable), Full, Poured Concrete, Sump Pump
Interior
Heating Forced Air
Cooling Central
Fireplaces Type Family Room
Fireplace Yes
Exterior
Parking Features Attached Garage
Garage Spaces 3.0
Roof Type Age 8 Years or Less,Asphalt Shingles
Accessibility None
Total Parking Spaces 3
Building
Lot Description Island/Peninsula, Tree Coverage - Medium, Underground Utilities
Water City Water/Connected
Architectural Style (SF) Single Family
Others
HOA Fee Include None
Senior Community No
Tax ID 1602821340035
Acceptable Financing Cash, Conventional, FHA
Listing Terms Cash, Conventional, FHA
Read Less
Want to know what your home might be worth? Contact us for a FREE valuation!

Our team is ready to help you sell your home for the highest possible price ASAP





