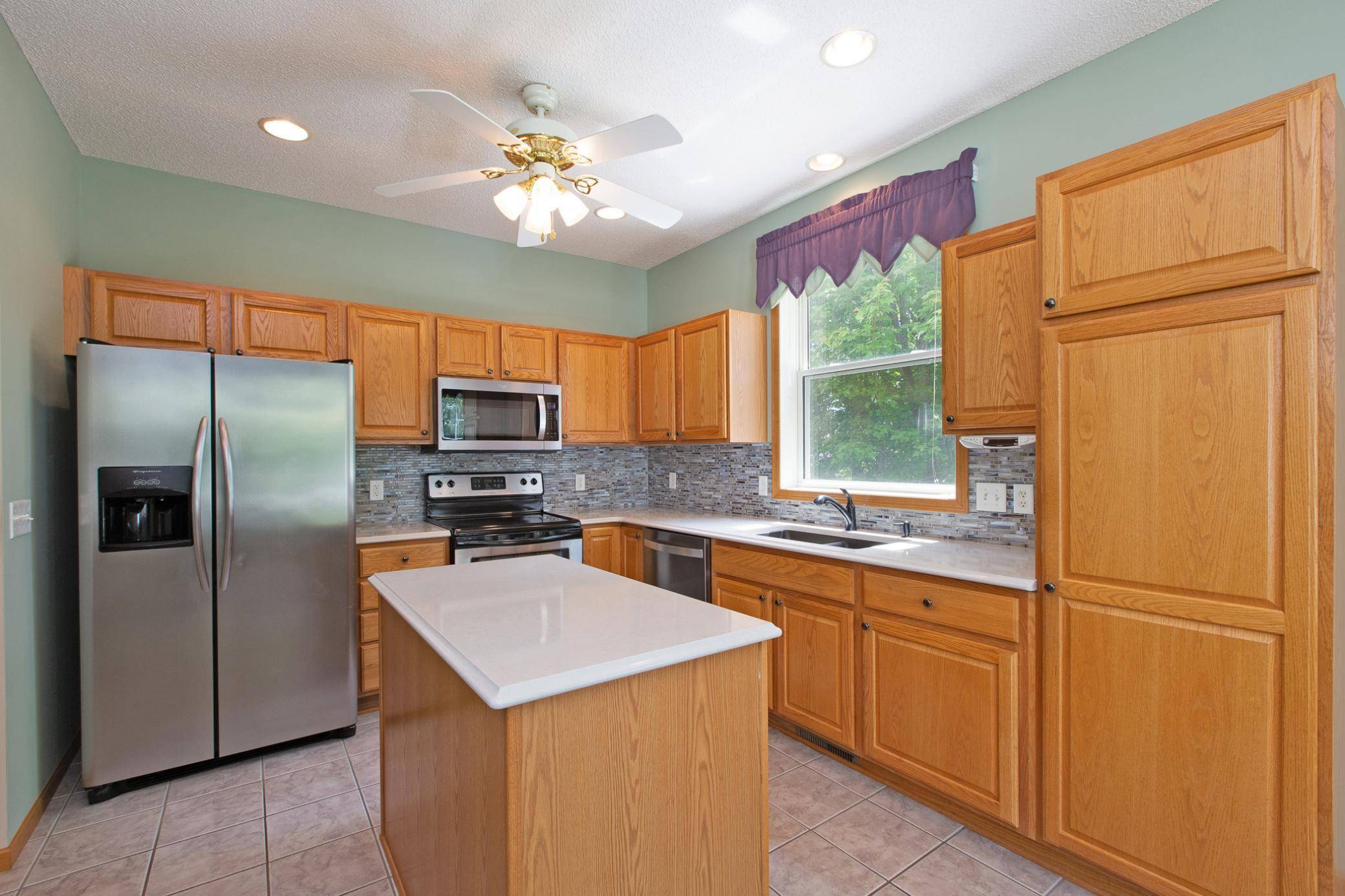$447,000
$400,000
11.8%For more information regarding the value of a property, please contact us for a free consultation.
817 Woodduck DR Woodbury, MN 55125
3 Beds
3 Baths
4,005 SqFt
Key Details
Sold Price $447,000
Property Type Single Family Home
Listing Status Sold
Purchase Type For Sale
Square Footage 4,005 sqft
Price per Sqft $111
Subdivision Preserve 6Th Add
MLS Listing ID 6214929
Sold Date 06/23/22
Style (TH) Side x Side
Bedrooms 3
Full Baths 1
Three Quarter Bath 2
HOA Fees $320
Year Built 2001
Annual Tax Amount $3,994
Lot Size 3,484 Sqft
Acres 0.08
Lot Dimensions 83x44
Property Description
***OFFER HAS BEEN ACCEPTED****
Welcome to your new HUGE 3 bedroom, 3 bathroom townhome on an excellent corner lot!!! With highlights like the front porch, four-season porch with attached deck, main floor primary suite w/ large walk-in closet and private bath, main floor laundry, main floor 9' ceilings, everything you could want is here. The equally large lower level is partially finished includes a family room, third bedroom and 3/4 bath plus an unfinished workshop and extensive storage. All this on a beautifully quiet street with a large 2 car garage. A dream come true!
Location
State MN
County Washington
Community Preserve 6Th Add
Direction Tamarack Rd to Woodduck Dr. Home on left corner.
Rooms
Basement Concrete Block, Egress Windows, Full, Storage Space
Interior
Heating Forced Air
Cooling Central
Fireplaces Type Gas Burning, Living Room
Fireplace Yes
Exterior
Parking Features Attached Garage, Driveway - Asphalt, Driveway - Shared, Garage Door Opener
Garage Spaces 2.0
Roof Type Age Over 8 Years,Asphalt Shingles,Pitched
Accessibility None
Total Parking Spaces 2
Building
Lot Description Corner Lot, Tree Coverage - Medium
Water City Water/Connected
Architectural Style (TH) Side x Side
Structure Type Block,Frame
Others
HOA Fee Include Building Exterior,Hazard Insurance,Outside Maintenance,Professional Mgmt,Sanitation,Shared Amenities,Snow/Lawn Care
Senior Community No
Tax ID 0402821330041
Acceptable Financing Cash, Conventional, VA
Listing Terms Cash, Conventional, VA
Read Less
Want to know what your home might be worth? Contact us for a FREE valuation!

Our team is ready to help you sell your home for the highest possible price ASAP





