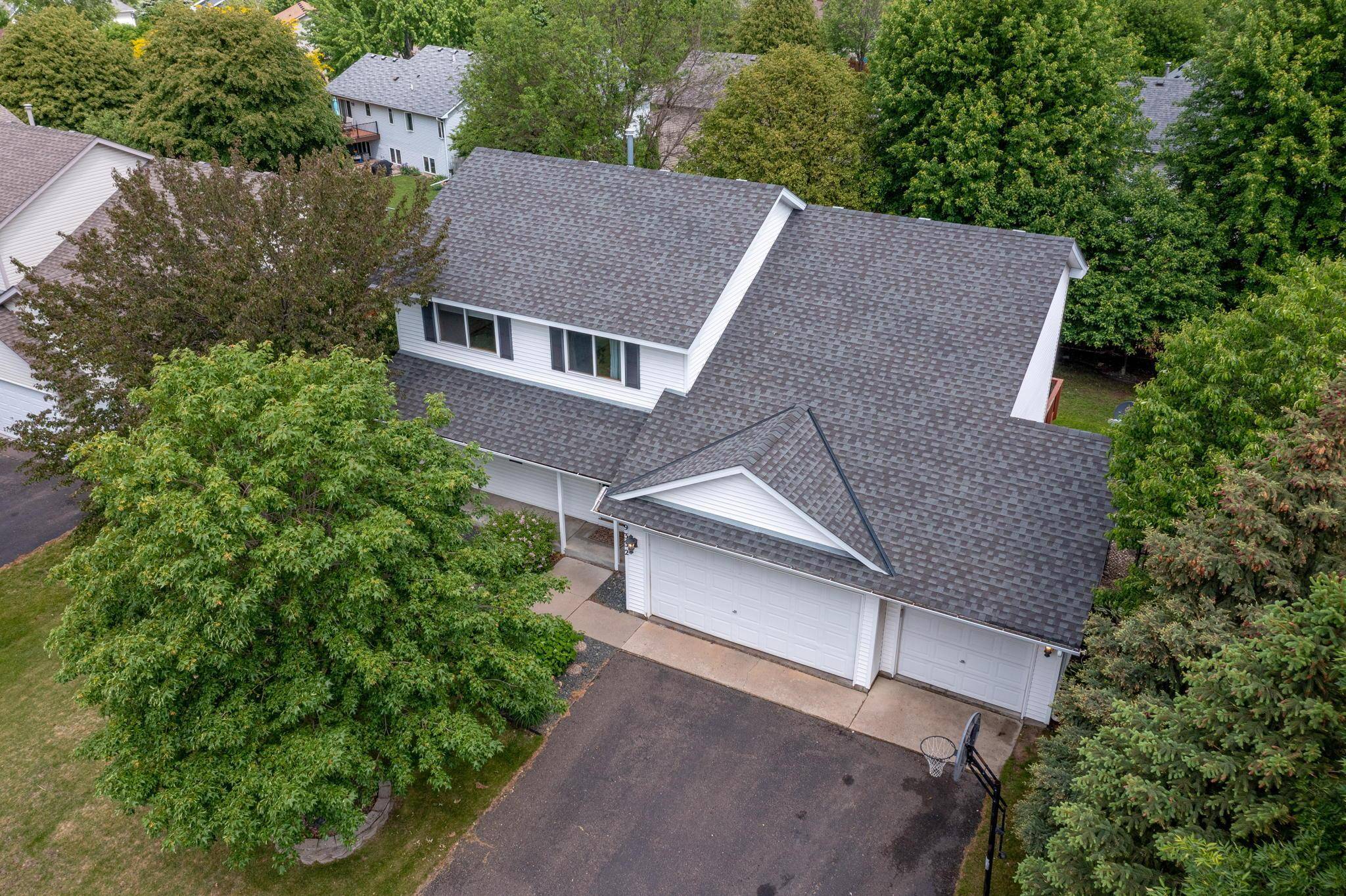$450,000
$450,000
For more information regarding the value of a property, please contact us for a free consultation.
9332 Preserve TRL Woodbury, MN 55125
4 Beds
4 Baths
2,780 SqFt
Key Details
Sold Price $450,000
Property Type Single Family Home
Listing Status Sold
Purchase Type For Sale
Square Footage 2,780 sqft
Price per Sqft $161
Subdivision Parkside 2Nd Add
MLS Listing ID 6205411
Sold Date 08/12/22
Style (SF) Single Family
Bedrooms 4
Full Baths 2
Half Baths 1
Three Quarter Bath 1
Year Built 1998
Annual Tax Amount $3,538
Lot Size 10,018 Sqft
Acres 0.23
Lot Dimensions 130X80
Property Description
Wonderful 3 bedroom 4 bath home in heart of Woodbury! This fully updated home offers an open concept that is very sought after. This home has 3 bedrooms up and the potential to add 2 more in lower level. The upstairs also has a large laundry room for added convenance. The upper level master bedroom has its own bathroom and walk-in closet. The Kitchen was completed updated in 2015 some highlights include Silestone Quartz countertops, Custom Oak cabinets +Stainless steel appliances. The finished lower level boasts a huge family room and ¾ bath. The basement is ideally situated to accommodate a 4th bedroom with very little effort or expense . You have a big deck that overlooks a large fenced in back yard. ! The Sun drenched main floor highlight the Hardwood Oak floors. This home has a sprinkler system and huge front porch for you to enjoy. Loads of shopping near by and the newer Brookview elementary school as well.
Location
State MN
County Washington
Community Parkside 2Nd Add
Direction Radio Dr to Tamarack E to Preserve N to home
Rooms
Basement Concrete Block, Drain Tiled, Egress Windows, Finished (Livable), Full, Storage Space, Sump Pump, Walkout
Interior
Heating Forced Air
Cooling Central
Fireplaces Type Brick, Gas Burning, Living Room
Fireplace Yes
Exterior
Parking Features Attached Garage, Driveway - Asphalt, Garage Door Opener, Storage
Garage Spaces 3.0
Roof Type Asphalt Shingles,Pitched
Accessibility None
Total Parking Spaces 3
Building
Lot Description Tree Coverage - Medium
Water City Water/Connected
Architectural Style (SF) Single Family
Structure Type Block,Brick
Others
Senior Community No
Tax ID 0302821310040
Acceptable Financing Adj Rate/Gr Payment, Cash, Conventional, Conventional Rehab, FHA, FHA Rehab 203k, MHFA/WHEDA, Special Funding, VA
Listing Terms Adj Rate/Gr Payment, Cash, Conventional, Conventional Rehab, FHA, FHA Rehab 203k, MHFA/WHEDA, Special Funding, VA
Read Less
Want to know what your home might be worth? Contact us for a FREE valuation!

Our team is ready to help you sell your home for the highest possible price ASAP





