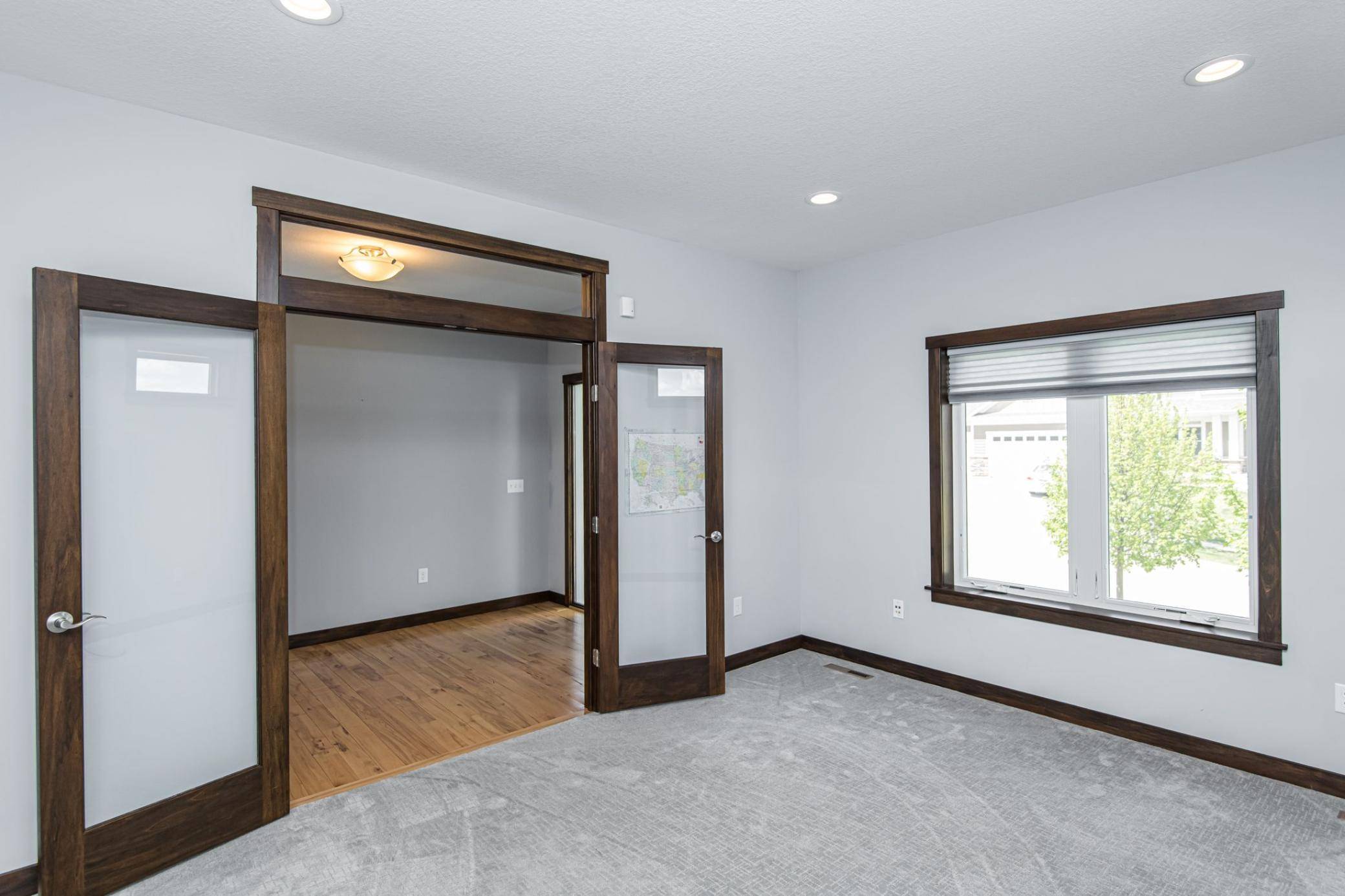$699,000
$699,000
For more information regarding the value of a property, please contact us for a free consultation.
3850 Cameo PL NE Rochester, MN 55906
5 Beds
4 Baths
4,186 SqFt
Key Details
Sold Price $699,000
Property Type Single Family Home
Listing Status Sold
Purchase Type For Sale
Square Footage 4,186 sqft
Price per Sqft $166
Subdivision Stonehedge Estates
MLS Listing ID 6197857
Sold Date 06/30/22
Style (SF) Single Family
Bedrooms 5
Full Baths 3
Half Baths 1
Year Built 2014
Annual Tax Amount $7,340
Lot Size 0.410 Acres
Acres 0.41
Lot Dimensions 90 x 200
Property Description
Spacious 2 Story home on a private wooded tree lined lot. Main floor with open concept offering large foyer, office with French doors, maple hardwood floors, kitchen with island, custom cabinets, pantry, granite counter-tops, stainless-steel appliances-wine fridge, dining area with large windows and walks out to the maintenance free deck. Main floor laundry, half bath and mud room area with built ins and large closet. Upper level offers 4 large bedrooms including the master with double closets, private bathroom with separate tub and shower, double sinks, and large vanity. Upper-level full bath that surrounds the additional 3 bedrooms with large closets. The spacious finished lower level has plenty of room for rec area, theatre area, 5th bedroom, full bathroom, storage in utility room and walks out to the patio and private yard, large 3 car garage and sits on a cul-de-sac street. This home is close to parks, bus line, shopping, restaurants, downtown and medical campus. Move in Ready!
Location
State MN
County Olmsted
Community Stonehedge Estates
Direction East Circle Dr take Stone Hedge Drive NE. Left on Jade Pl NE. Right on Stone Point Dr. NE. Right on Cameo Pl NE. Home is on the right.
Rooms
Basement Concrete Block, Egress Windows, Finished (Livable), Full, Sump Pump, Walkout
Interior
Heating Forced Air
Cooling Central
Fireplaces Type Gas Burning
Fireplace Yes
Exterior
Parking Features Attached Garage, Driveway - Concrete
Garage Spaces 3.0
Roof Type Age 8 Years or Less,Asphalt Shingles
Accessibility None
Total Parking Spaces 3
Building
Lot Description Tree Coverage - Medium
Water City Water/Connected
Architectural Style (SF) Single Family
Schools
High Schools Century
Others
Senior Community No
Tax ID 731922080746
Acceptable Financing Cash, Conventional
Listing Terms Cash, Conventional
Read Less
Want to know what your home might be worth? Contact us for a FREE valuation!

Our team is ready to help you sell your home for the highest possible price ASAP





