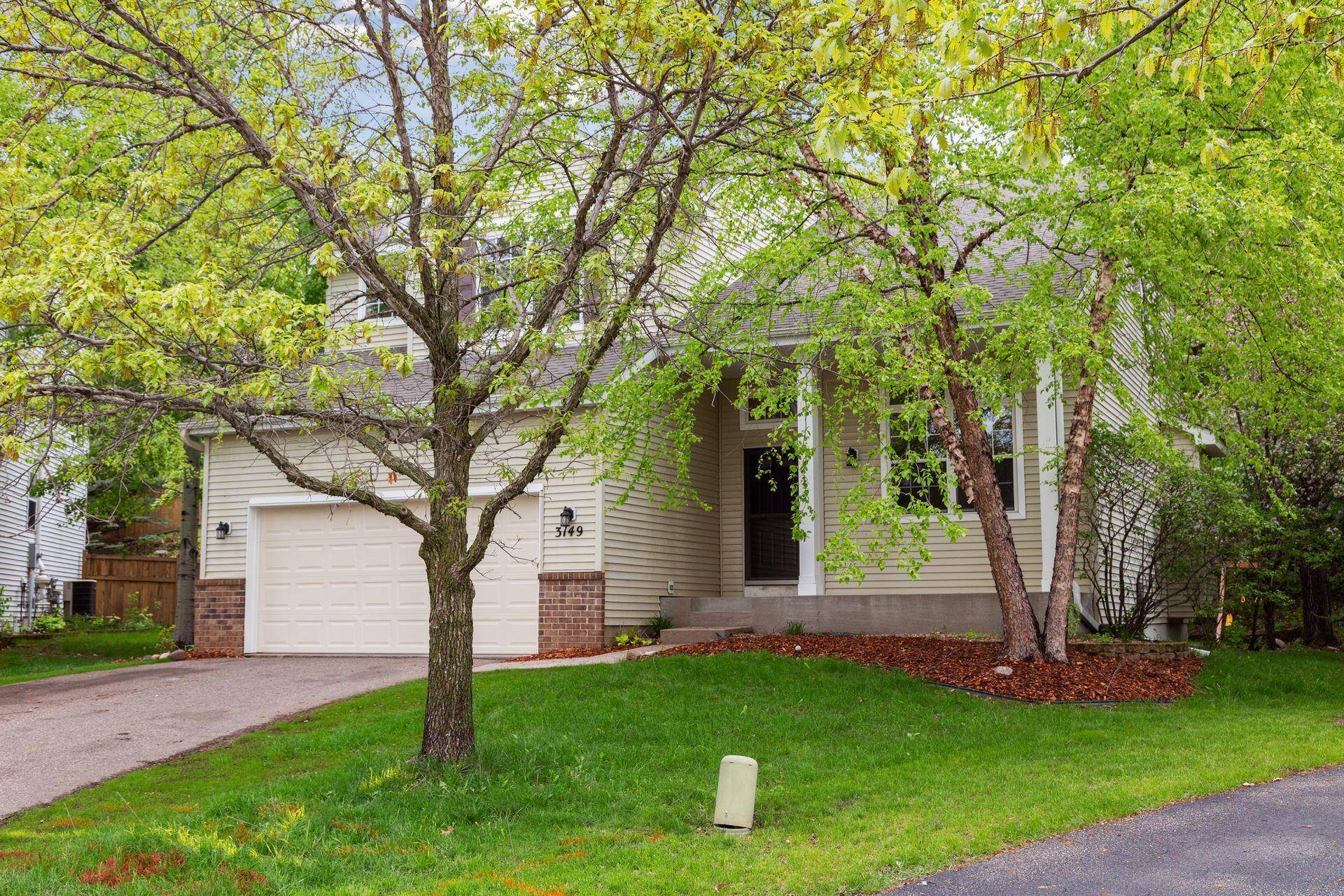$475,000
$450,000
5.6%For more information regarding the value of a property, please contact us for a free consultation.
3149 View Abbey Woodbury, MN 55125
4 Beds
3 Baths
3,431 SqFt
Key Details
Sold Price $475,000
Property Type Single Family Home
Listing Status Sold
Purchase Type For Sale
Square Footage 3,431 sqft
Price per Sqft $138
Subdivision Savanna Oaks South
MLS Listing ID 6189205
Sold Date 06/09/22
Style (SF) Single Family
Bedrooms 4
Full Baths 2
Half Baths 1
Year Built 1999
Annual Tax Amount $5,288
Lot Size 9,583 Sqft
Acres 0.22
Lot Dimensions 38x135x117x125
Property Description
Clean and move-in ready home on a private, treed lot in cul-de-sac neighborhood. Features desirable main level living space with a 2-story family room off the foyer and great room with stone surround gas fireplace and built-in niches. Spacious kitchen offers brand new granite countertops and stainless steel appliances, including new refrigerator, a center island, and informal dining with deck access. Also appreciate the convenience of a main level laundry room and half bath, along with four bedrooms and two full baths on the upper level, including the vaulted master suite with walk-in closet and full en suite with double vanity, brand new tile surround shower, and whirlpool tub. Other recent updates include all new carpet, vinyl plank flooring, interior paint, and toilets. Outside, enjoy a deck and fire pit in the wooded backyard, plus a 2-car attached garage and new roof in 2021. Excellent location, with easy access to I-494 and close to schools, parks, and Woodbury amenities.
Location
State MN
County Washington
Community Savanna Oaks South
Direction Radio Dr to E on Lake Rd, R on Torrey Dr, R on N View Ln, R on N View Abbey to home in cul-de-sac.
Rooms
Basement Drain Tiled, Egress Windows, Full, Poured Concrete, Sump Pump
Interior
Heating Fireplace, Forced Air
Cooling Central
Fireplaces Type Family Room, Gas Burning, Stone
Fireplace Yes
Exterior
Parking Features Attached Garage, Driveway - Asphalt, Garage Door Opener
Garage Spaces 2.0
Roof Type Age 8 Years or Less,Asphalt Shingles
Accessibility None
Total Parking Spaces 2
Building
Lot Description Irregular Lot, Tree Coverage - Medium
Water City Water/Connected
Architectural Style (SF) Single Family
Others
Senior Community No
Tax ID 2102821120026
Read Less
Want to know what your home might be worth? Contact us for a FREE valuation!

Our team is ready to help you sell your home for the highest possible price ASAP





