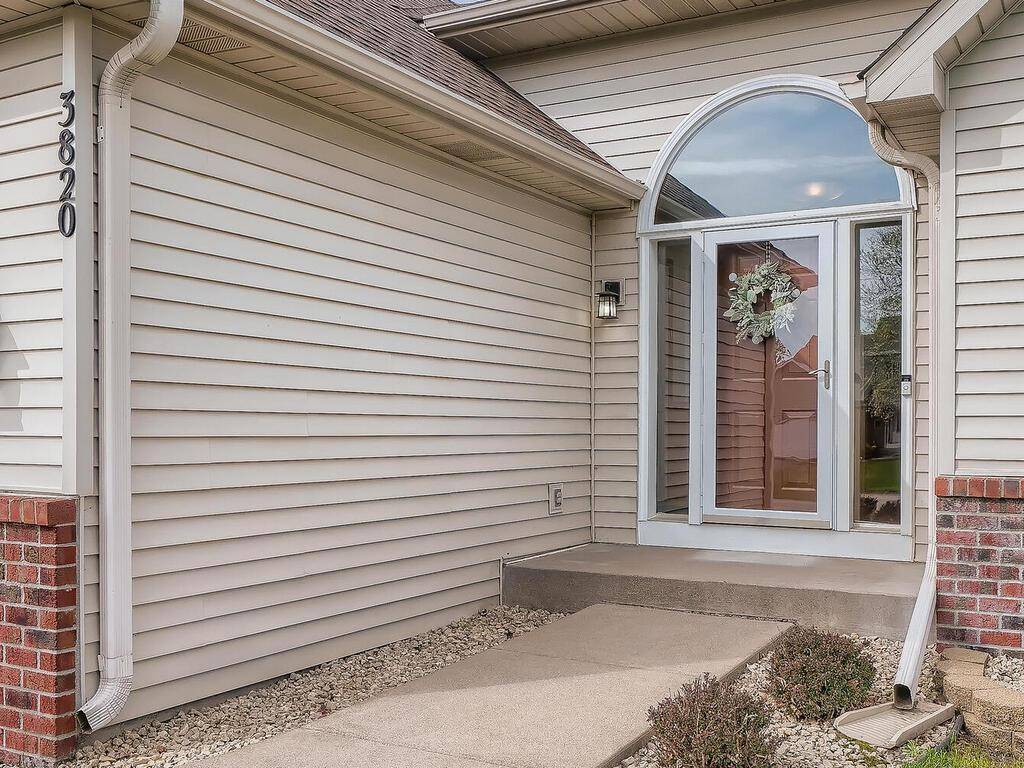$475,000
$469,000
1.3%For more information regarding the value of a property, please contact us for a free consultation.
3820 Westin AVE Woodbury, MN 55125
4 Beds
3 Baths
2,680 SqFt
Key Details
Sold Price $475,000
Property Type Single Family Home
Listing Status Sold
Purchase Type For Sale
Square Footage 2,680 sqft
Price per Sqft $177
Subdivision Featherstone Ridge 6Th Add
MLS Listing ID 6196128
Sold Date 06/24/22
Style (SF) Single Family
Bedrooms 4
Full Baths 2
Half Baths 1
Year Built 1999
Annual Tax Amount $5,032
Lot Size 0.491 Acres
Acres 0.49
Lot Dimensions 72x198x76x65x211
Property Description
Absolutely beautiful 4 level home in the heart of Woodbury. 4 bed/3bath/3car home with a park-like, almost half acre, yard will provide plenty of space for everyone. Bright and open main level with real wood floors, modern kitchen with stainless steel appliances and natural light, huge living room, dining area and a deck that will sure to provide hours of enjoyment. With two bedrooms up, including your very own relaxing owner's suite with walk-in closet and updated walk-thru bath with separate tub and tiled shower, you will have plenty of "me" space. A family room just steps down will provide comfy time with a lovely fireplace for those chilly nights, a bedroom and 3/4 bath. We are not done yet! The fourth private bedroom is conveniently located on the lower level and is attached to the amusement area with surround sound and a 1/2 bath. Only minutes away from shopping, sport activities, and easy access to the world! You deserve the very best, make this your new home!
Location
State MN
County Washington
Community Featherstone Ridge 6Th Add
Direction Bailey W to Featherstone N to Russell W to Westin to home.
Rooms
Basement Daylight/Lookout Windows, Drain Tiled, Egress Windows, Finished (Livable), Full, Sump Pump
Interior
Heating Forced Air
Cooling Central
Fireplaces Type Family Room, Gas Burning
Fireplace Yes
Exterior
Parking Features Attached Garage, Driveway - Asphalt, Garage Door Opener
Garage Spaces 3.0
Roof Type Age 8 Years or Less,Asphalt Shingles,Pitched
Accessibility None
Total Parking Spaces 3
Building
Lot Description Irregular Lot, Tree Coverage - Light
Water City Water/Connected
Architectural Style (SF) Single Family
Others
Senior Community No
Tax ID 2102821330084
Acceptable Financing Cash, Conventional, FHA
Listing Terms Cash, Conventional, FHA
Read Less
Want to know what your home might be worth? Contact us for a FREE valuation!

Our team is ready to help you sell your home for the highest possible price ASAP





