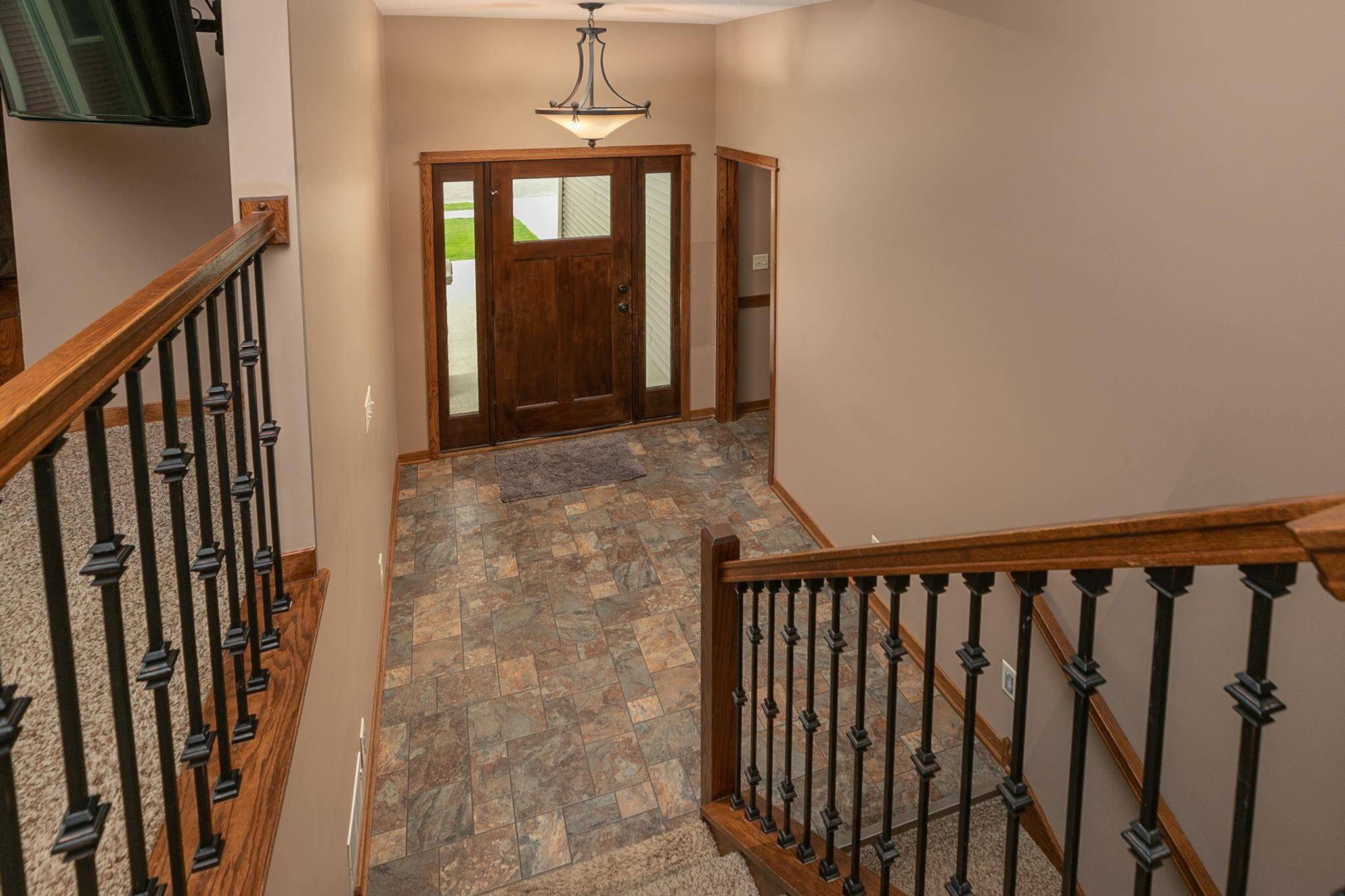$439,900
$439,900
For more information regarding the value of a property, please contact us for a free consultation.
3909 Odyssey DR SW Rochester, MN 55902
5 Beds
3 Baths
3,092 SqFt
Key Details
Sold Price $439,900
Property Type Single Family Home
Listing Status Sold
Purchase Type For Sale
Square Footage 3,092 sqft
Price per Sqft $142
MLS Listing ID 6195853
Sold Date 07/01/22
Style (SF) Single Family
Bedrooms 5
Full Baths 3
Year Built 2011
Annual Tax Amount $4,882
Lot Size 0.350 Acres
Acres 0.35
Lot Dimensions 70x176
Property Description
Spacious with great natural light flowing through this 5 bedroom, 3 bathroom, 3 car heated garage located in desirable Hart Farm Subdivision. The main level offers great open space with many amenities to include, vaulted ceiling, center island, corner pantry, and hardwood floors in kitchen and dining area that leads out to large deck overlooking a huge landscaped and fenced in backyard with a pond, built-in wood frame for a hammock, playground area, and garden planters. The master bedroom shows a large walk-in closet, private bath with jetted tub, and walk-in shower. There are 2 additional bedrooms on the main with a full bath to accommodate. The lower has all in-floor heat, great entertaining space in the family room with a gas fireplace, office with French doors, 2 spacious bedrooms and full bath. This home has great curb appeal, awesome backyard with great location to the neighborhood park just blocks away, golf course close by, and all your shopping needs.
Location
State MN
County Olmsted
Direction Head south on Salem Rd SW, turn left onto Bamber Valley Rd SW, turn left onto 40th St SW, turn left onto Odyssey Dr SW, destination will be on the left side.
Rooms
Basement Finished (Livable), Full
Interior
Heating Forced Air, In-Floor Heating
Cooling Central
Fireplaces Type Family Room, Gas Burning
Fireplace Yes
Exterior
Parking Features Attached Garage, Driveway - Concrete, Heated Garage
Garage Spaces 3.0
Roof Type Asphalt Shingles
Accessibility None
Total Parking Spaces 3
Building
Lot Description Irregular Lot
Water City Water/Connected
Architectural Style (SF) Single Family
Others
Senior Community No
Tax ID 642233076131
Acceptable Financing Cash, Conventional
Listing Terms Cash, Conventional
Read Less
Want to know what your home might be worth? Contact us for a FREE valuation!

Our team is ready to help you sell your home for the highest possible price ASAP





