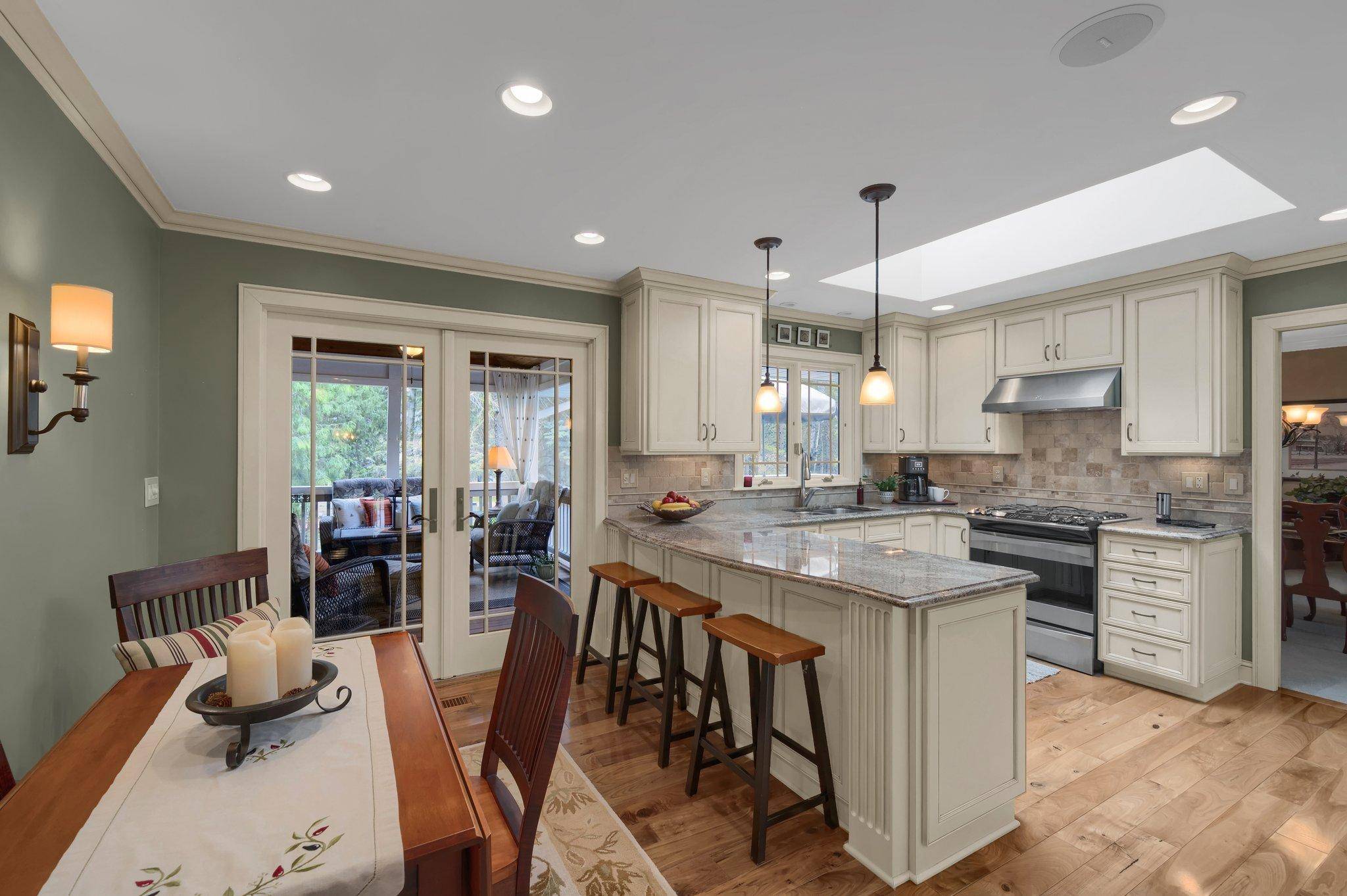$610,000
$549,900
10.9%For more information regarding the value of a property, please contact us for a free consultation.
7853 Somerset CT Woodbury, MN 55125
5 Beds
3 Baths
2,926 SqFt
Key Details
Sold Price $610,000
Property Type Single Family Home
Listing Status Sold
Purchase Type For Sale
Square Footage 2,926 sqft
Price per Sqft $208
MLS Listing ID 6166482
Sold Date 06/17/22
Style (SF) Single Family
Bedrooms 5
Full Baths 1
Three Quarter Bath 2
HOA Fees $175
Year Built 1978
Annual Tax Amount $4,972
Lot Size 0.330 Acres
Acres 0.33
Lot Dimensions 110X128X117X121
Property Description
Working from home? This Executive home will be perfect for you. Meticulously cared for & located in the desired Evergreen neighborhood in the heart of Woodbury, your decision to buy this home will be made by the time you are in the front door. Close to shopping, dining, highway access, & neighborhood park/trail. The screen porch invites you through the kitchen double French doors to come stay awhile or call friends over to grill on the deck. The formal dining room & living room gas fireplace will be an oasis again when the snow falls. The lower level family room complete with wet bar/fireplace or the walk out to a second patio area could be the perfect coffee break in the middle of your work day with a short commute from the recently remodeled office (could be a 4th bed) or office/craft room (5th bed). This home is full of custom finishes & is located on a quiet cul-de-sac. New Roof, furnace, water heater, updated kitchen/baths, & more (see list in supplements).
Location
State MN
County Washington
Direction From Tamarack Road, Turn on to Tamberwood Trail, left on Somerset Road, right on Somerset Court, house on the right, look for sign.
Rooms
Basement Concrete Block, Finished (Livable), Full, Sump Pump, Walkout
Interior
Heating Forced Air
Cooling Central
Fireplaces Type Family Room, Gas Burning, Living Room
Fireplace Yes
Exterior
Exterior Feature Storage Shed
Parking Features Attached Garage, Driveway - Concrete
Garage Spaces 2.0
Roof Type Age 8 Years or Less,Asphalt Shingles,Pitched
Accessibility None
Total Parking Spaces 2
Building
Lot Description Tree Coverage - Medium
Water City Water/Connected
Architectural Style (SF) Single Family
Structure Type Block,Frame
Others
HOA Fee Include Professional Mgmt,Other
Senior Community No
Tax ID 0802821110026
Acceptable Financing Cash, Conventional
Listing Terms Cash, Conventional
Read Less
Want to know what your home might be worth? Contact us for a FREE valuation!

Our team is ready to help you sell your home for the highest possible price ASAP





