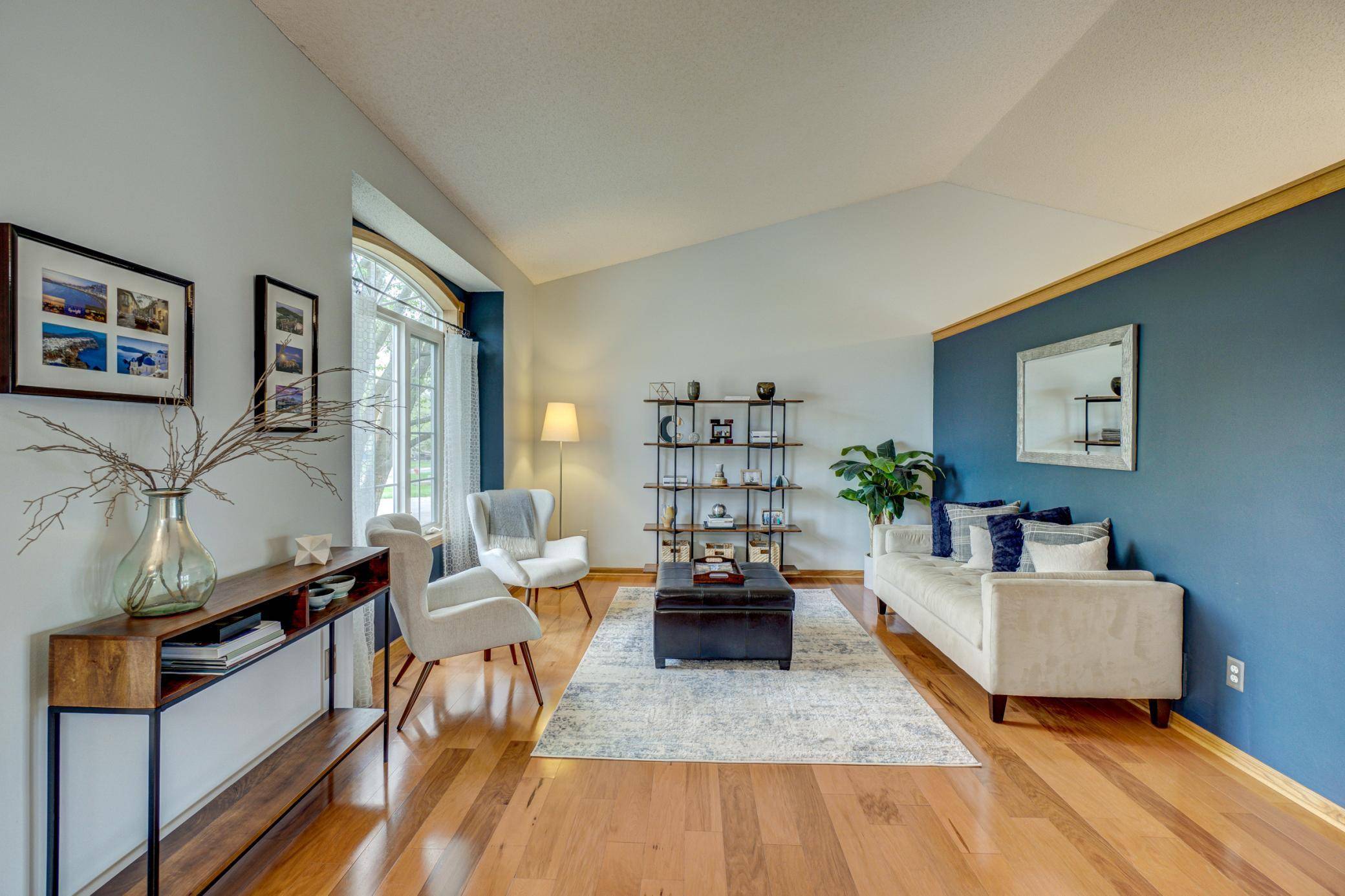$560,000
$499,900
12.0%For more information regarding the value of a property, please contact us for a free consultation.
9310 Preserve Alcove Woodbury, MN 55125
5 Beds
4 Baths
3,520 SqFt
Key Details
Sold Price $560,000
Property Type Single Family Home
Listing Status Sold
Purchase Type For Sale
Square Footage 3,520 sqft
Price per Sqft $159
Subdivision Parkside 1St Add
MLS Listing ID 6143931
Sold Date 07/15/22
Style (SF) Single Family
Bedrooms 5
Full Baths 1
Half Baths 1
Three Quarter Bath 2
Year Built 1997
Annual Tax Amount $4,082
Lot Size 0.262 Acres
Acres 0.26
Lot Dimensions 137x77x167x83
Property Description
Welcome Home - A remarkably updated home with abundant windows and a great modern aesthetic. This pristine home functions well with a main level bedroom that has been converted to a home office and a lower level bedroom also used as a home office. Updates in owner's suite bathroom include a double sink vanity with a Carrara marble countertop, subway tile around the shower, a glass shower door, excellent lighting and tile flooring. The 2nd bathroom on the upper level was also updated with splendid finishes including a new vanity, lighting and flooring. Updates in the kitchen include granite counter-tops, new lighting and upgraded appliances. Vaulted ceilings in the living room and kitchen with an open wall connect the spaces with natural light. The deck off the dining area is perfect for grilling and dining alfresco. The excellent condition and great location make this a rare find.
Location
State MN
County Washington
Community Parkside 1St Add
Direction Tamarack Rd, east to Parkside, north to Preserve. Home on left at corner
Rooms
Basement Egress Windows, Finished (Livable)
Interior
Heating Forced Air
Cooling Central
Fireplaces Type Family Room, Gas Burning
Fireplace Yes
Exterior
Parking Features Attached Garage, Driveway - Asphalt
Garage Spaces 3.0
Roof Type Asphalt Shingles
Accessibility None
Total Parking Spaces 3
Building
Lot Description Irregular Lot, Tree Coverage - Light
Water City Water/Connected
Architectural Style (SF) Single Family
Others
Senior Community No
Tax ID 0302821320042
Acceptable Financing Cash, Conventional, FHA
Listing Terms Cash, Conventional, FHA
Read Less
Want to know what your home might be worth? Contact us for a FREE valuation!

Our team is ready to help you sell your home for the highest possible price ASAP





