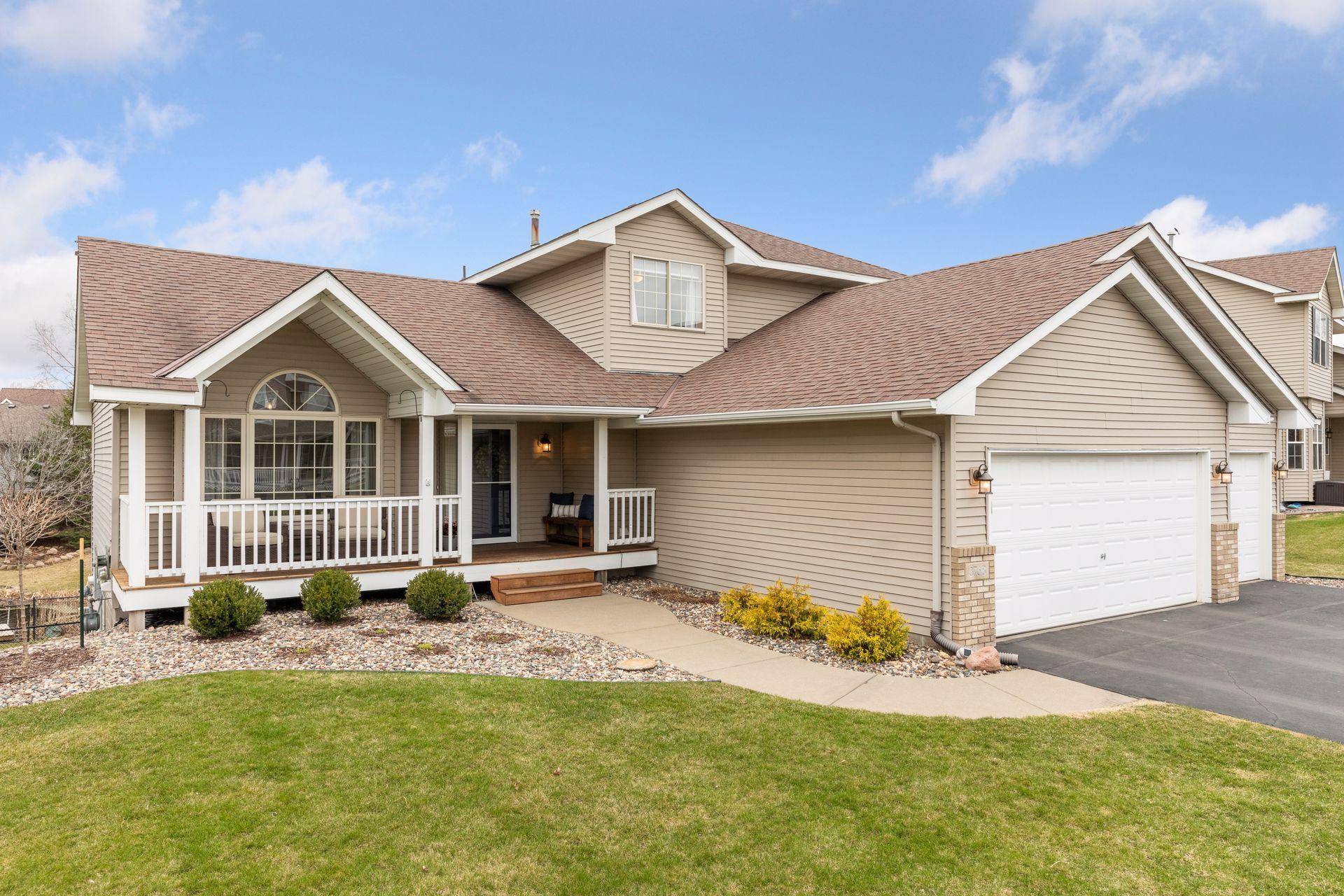$526,000
$475,000
10.7%For more information regarding the value of a property, please contact us for a free consultation.
3768 Dakota AVE Woodbury, MN 55125
4 Beds
4 Baths
3,081 SqFt
Key Details
Sold Price $526,000
Property Type Single Family Home
Listing Status Sold
Purchase Type For Sale
Square Footage 3,081 sqft
Price per Sqft $170
Subdivision Featherstone Ridge 6Th Add
MLS Listing ID 6186798
Sold Date 06/15/22
Style (SF) Single Family
Bedrooms 4
Full Baths 2
Half Baths 1
Three Quarter Bath 1
Year Built 1998
Annual Tax Amount $5,174
Lot Size 0.260 Acres
Acres 0.26
Lot Dimensions 50x130
Property Description
This is the one you've waited for! Fantastic modified two-story walk-out located in desirable "Featherstone Ridge" located on a quiet street, offering a fabulous setting w/ lot backing on to a pond/natural wetland. A charming front porch welcomes you to this wonderful home with an open concept floor plan, fresh neutral décor & tasteful updates throughout. The front room offers flexible space for formal dining or sitting room, spacious kitchen w/newer slate appliances and dining area overlooks large family room. Ideal main floor office and mn. flr. laundry. All 3 levels beautifully finished with recent updates: knockdown ceilings throughout, lighting fixtures inside & out, new hardware, window treatments plus top of the line furnace and AC, humidifier, water heater and softener new in 2019. Walk-out level features 2nd gas fireplace, large family room, 4th bedroom, 3/4 bath & storage room. Enjoy outdoor living on large deck and patio. Close to the sports center, parks & walking trails
Location
State MN
County Washington
Community Featherstone Ridge 6Th Add
Direction Radio Drive S. east on Ashford, So. on Dakota Ave.
Rooms
Basement Concrete Block, Daylight/Lookout Windows, Drain Tiled, Finished (Livable), Storage Space, Sump Pump, Walkout
Interior
Heating Forced Air
Cooling Central
Fireplaces Type Amusement Room, Family Room, Gas Burning
Fireplace Yes
Exterior
Parking Features Attached Garage, Garage Door Opener
Garage Spaces 3.0
Roof Type Age Over 8 Years,Asphalt Shingles
Accessibility None
Total Parking Spaces 3
Building
Lot Description Tree Coverage - Medium
Water City Water/Connected
Architectural Style (SF) Single Family
Structure Type Concrete
Others
Senior Community No
Tax ID 2102821340077
Acceptable Financing Conventional, FHA, VA
Listing Terms Conventional, FHA, VA
Read Less
Want to know what your home might be worth? Contact us for a FREE valuation!

Our team is ready to help you sell your home for the highest possible price ASAP





