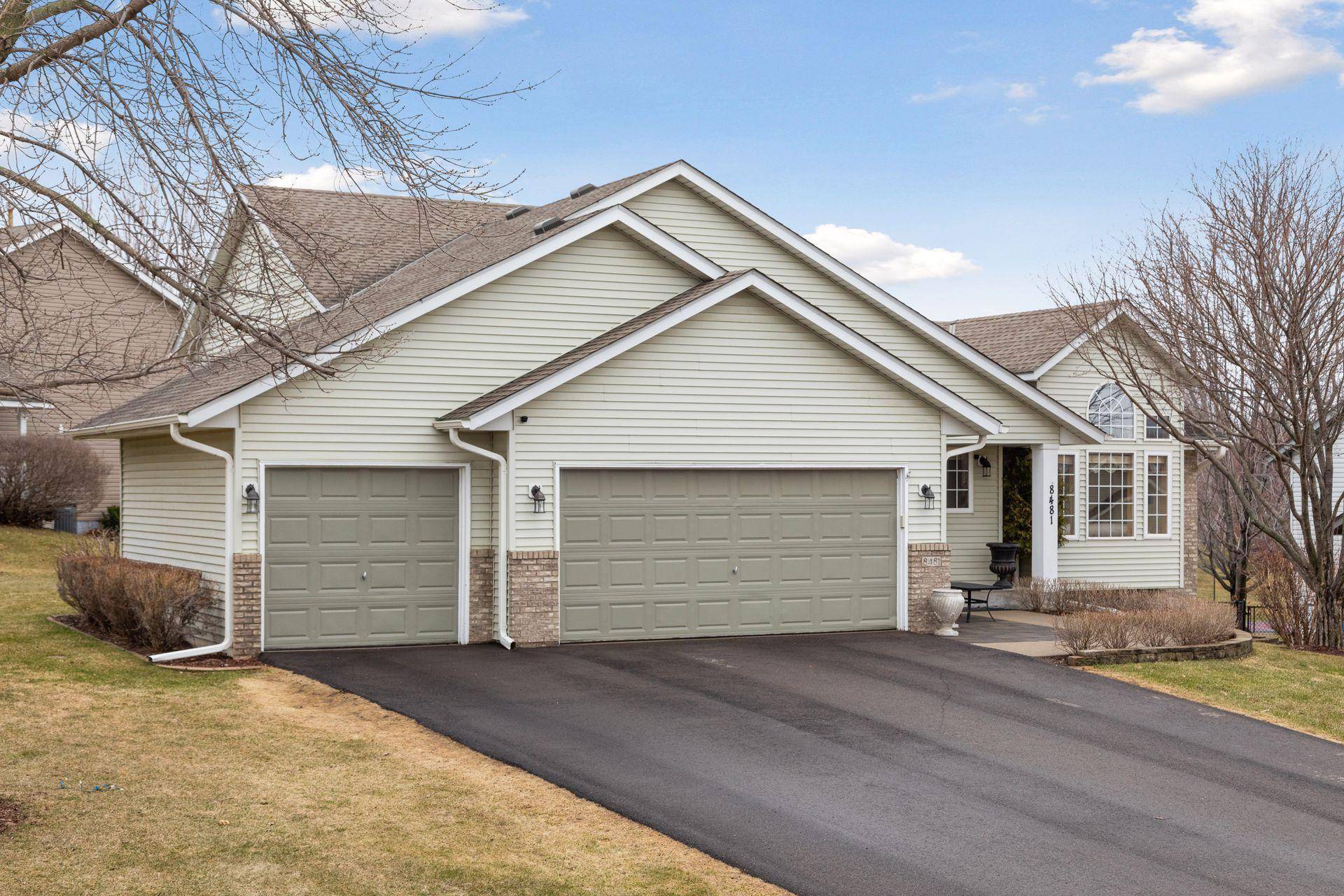$530,000
$497,900
6.4%For more information regarding the value of a property, please contact us for a free consultation.
8481 Beacon RD Woodbury, MN 55125
4 Beds
3 Baths
3,032 SqFt
Key Details
Sold Price $530,000
Property Type Single Family Home
Listing Status Sold
Purchase Type For Sale
Square Footage 3,032 sqft
Price per Sqft $174
Subdivision Featherstone Ridge 2Nd Add
MLS Listing ID 6183999
Sold Date 08/19/22
Style (SF) Single Family
Bedrooms 4
Full Baths 1
Three Quarter Bath 2
Year Built 1998
Annual Tax Amount $5,433
Lot Size 0.297 Acres
Acres 0.3
Lot Dimensions 106x127
Property Description
Welcome to this Woodbury Gem! Located in the desired Featherstone Ridge Neighborhood, with original owners who have meticulously cared for and updated all areas of the home. Every box is checked! Please see supplements for a complete list of all updates and amenities. Large corner lot. Walking distance to elementary schools, parks, bikes & walking trails. Close to Health East Sports Center, East Ridge High School, many shops and more. Four-level home with tons of natural light, and many areas to relax and call home. Two lower level family rooms to enjoy, including a gas fireplace to cozy up to. Insulated 3 car garage. Walk-out lower level leading to a fire pit, and large shed which can be used for garden/storage or playhouse, as it has bunk beds inside! A multitude of storage space! Large 24 x 12 walk-down deck, in-ground sprinkler system, and invisible fence. Home inspection was completed and the report is in the supplements. Schedule your showing today!
Location
State MN
County Washington
Community Featherstone Ridge 2Nd Add
Direction Radio Drive to Bailey, East on Bailey, left on Featherstone, right on Russell, left on Beacon
Rooms
Basement Drain Tiled, Egress Windows, Finished (Livable), Walkout
Interior
Heating Forced Air
Cooling Central
Fireplaces Type Family Room
Fireplace Yes
Exterior
Exterior Feature Storage Shed
Parking Features Attached Garage, Driveway - Asphalt, Insulated Garage
Garage Spaces 3.0
Roof Type Asphalt Shingles
Accessibility None
Total Parking Spaces 3
Building
Lot Description Corner Lot, Tree Coverage - Light
Water City Water - In Street, City Water/Connected
Architectural Style (SF) Single Family
Others
Senior Community No
Tax ID 2102821340069
Acceptable Financing Cash, Conventional, FHA, USDA
Listing Terms Cash, Conventional, FHA, USDA
Read Less
Want to know what your home might be worth? Contact us for a FREE valuation!

Our team is ready to help you sell your home for the highest possible price ASAP





