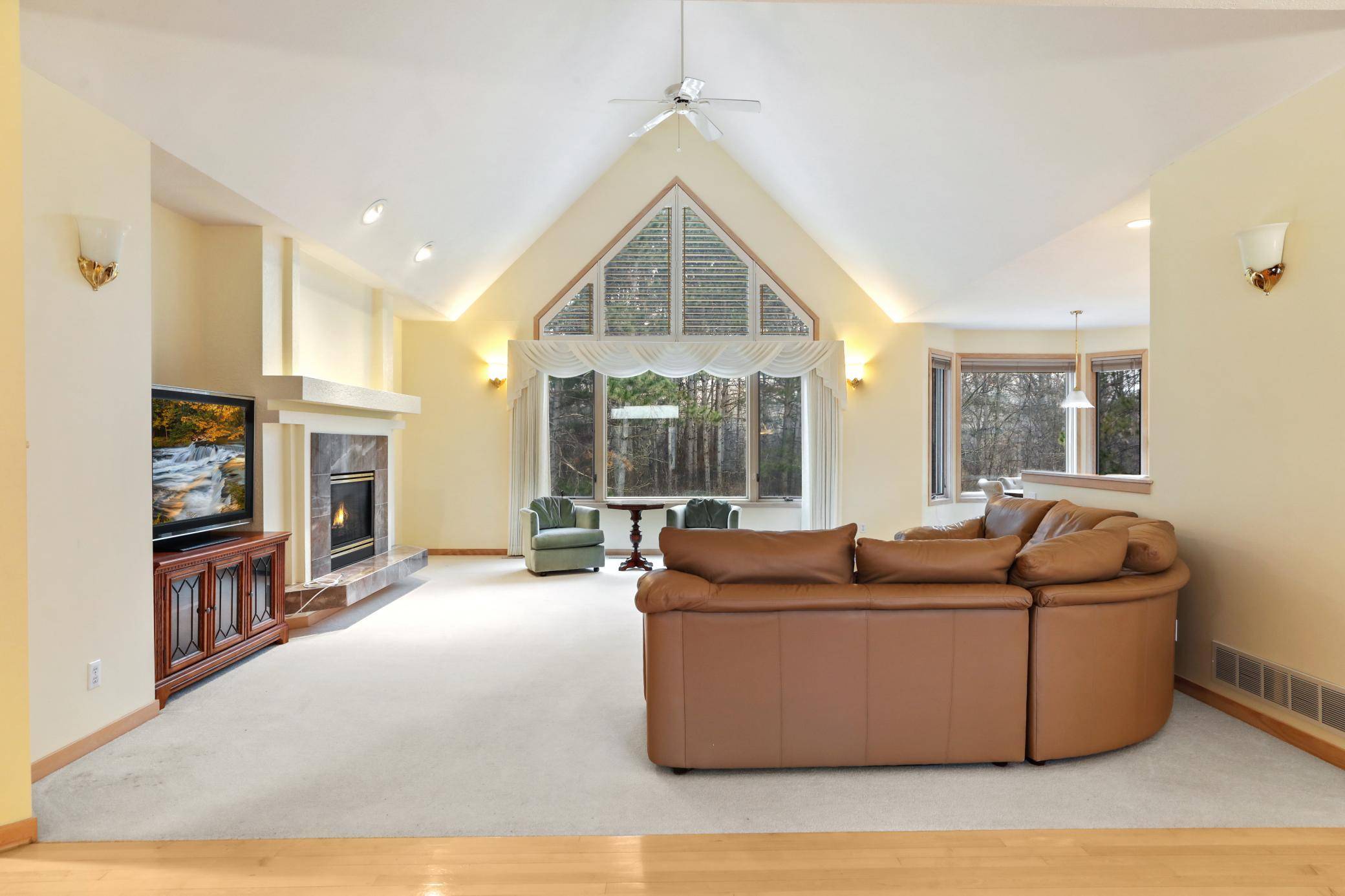$625,000
$550,000
13.6%For more information regarding the value of a property, please contact us for a free consultation.
1448 Clippership Bay Woodbury, MN 55125
4 Beds
4 Baths
4,969 SqFt
Key Details
Sold Price $625,000
Property Type Single Family Home
Listing Status Sold
Purchase Type For Sale
Square Footage 4,969 sqft
Price per Sqft $125
Subdivision Lake Villa Estates 2Nd Add
MLS Listing ID 6183346
Sold Date 05/19/22
Style (SF) Single Family
Bedrooms 4
Full Baths 2
Half Baths 1
Three Quarter Bath 1
Year Built 1994
Annual Tax Amount $6,004
Lot Size 0.595 Acres
Acres 0.6
Lot Dimensions 49x254x140x255
Property Description
Opportunity knocks with this sprawling executive rambler, perched on a premium cul-de-sac lot overlooking Wilmes Lake. The home has amazing potential but is need of a Buyer ready to create their own impression. True one level living w/ open, sun-filled interior spaces & vaulted ceilings. Huge 3+ car garage for cars, boats & toys. Spacious owners suite w/ double sided fireplace & backyard views. Jacuzzi tub w/ separate shower & large walk-in closet. Expansive walk-out lower level opens to private backyard setting w/ 18x 40 in-ground pool. Two large bedrooms w/ jack n jill full bath & walk-in closets. Exercise room, hobby room, and tons of storage. New A/C. Enjoy this unique & tranquil setting in a highly convenient location.
Location
State MN
County Washington
Community Lake Villa Estates 2Nd Add
Direction Valley Creek to Spinaker - N to Clippership Dr - N to Clippership Bay
Body of Water Wilmes Lake South Portion Lake
Rooms
Basement Drain Tiled, Finished (Livable), Full, Poured Concrete, Sump Pump, Walkout
Interior
Heating Forced Air
Cooling Central
Fireplaces Type Family Room, Living Room, Primary Bedroom
Fireplace Yes
Exterior
Parking Features Attached Garage, Driveway - Concrete, Insulated Garage
Garage Spaces 3.0
Roof Type Asphalt Shingles
Accessibility None
Total Parking Spaces 3
Building
Lot Description Irregular Lot, Tree Coverage - Medium
Water City Water/Connected
Architectural Style (SF) Single Family
Others
Senior Community No
Tax ID 1002821130085
Acceptable Financing Cash, Conventional
Listing Terms Cash, Conventional
Read Less
Want to know what your home might be worth? Contact us for a FREE valuation!

Our team is ready to help you sell your home for the highest possible price ASAP





