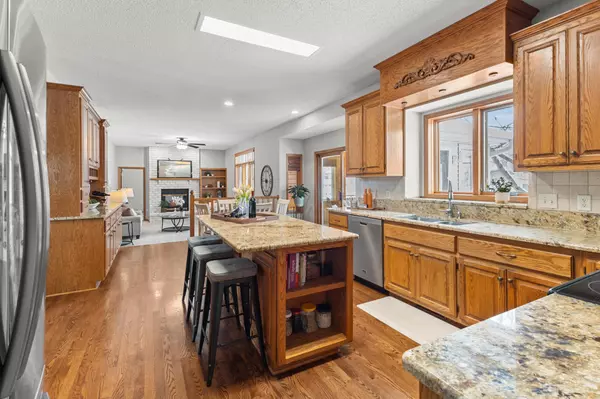$585,000
$560,000
4.5%For more information regarding the value of a property, please contact us for a free consultation.
14133 Flagstone TRL Saint Paul, MN 55124
5 Beds
4 Baths
4,150 SqFt
Key Details
Sold Price $585,000
Property Type Single Family Home
Listing Status Sold
Purchase Type For Sale
Square Footage 4,150 sqft
Price per Sqft $140
Subdivision Cedar Isle Estates
MLS Listing ID 6650503
Sold Date 03/03/25
Style (SF) Single Family
Bedrooms 5
Full Baths 2
Half Baths 1
Three Quarter Bath 1
HOA Fees $140
Year Built 1995
Annual Tax Amount $6,752
Acres 0.29
Lot Dimensions 83x148x
Property Description
Nestled in the highly coveted Cedar Isle Estates, this beautifully maintained home offers both comfort and functionality. Enjoy zoned heating and updated HVAC system. The roof was replaced in 2018, and nearly all windows have been replaced Freshly painted with all-new carpet, this home is move-in ready. The layout of the first floor is an entertainer's delight with a large kitchen and center island for the perfect working space / entertaining. Step into the inviting four-season porch just off the informal dining area, leading to a deck perfect for enjoying Minnesota's summer days and nights. A bonus main-floor office sits privately behind the living room, offering direct access to the garage. The second floor boasts four spacious bedrooms, including a generously sized primary suite with a large closet. Outside, a brick patio and firepit make the backyard an ideal retreat. Don't miss the many nearby parks including Cedar Isle Park, just across the street.
Location
State MN
County Dakota
Community Cedar Isle Estates
Direction Cedar Avenue to 140th Street east to Fountain Avenue to Flagstone Trail, right to home on right hand side.
Rooms
Basement Drain Tiled, Egress Windows, Finished (Livable), Partial, Poured Concrete, Storage Space
Interior
Heating Forced Air
Cooling Central
Fireplaces Type 2-Sided, Family Room, Gas Burning
Fireplace Yes
Laundry Gas Dryer Hookup, Laundry Room, Main Level
Exterior
Parking Features Attached Garage, Driveway - Asphalt, Garage Door Opener, Storage
Garage Spaces 3.0
Roof Type Age 8 Years or Less,Asphalt Shingles
Accessibility None
Porch Deck, Patio
Total Parking Spaces 3
Building
Water City Water/Connected
Architectural Style (SF) Single Family
Structure Type Block
Others
HOA Fee Include Professional Mgmt,Shared Amenities,Other
Senior Community No
Tax ID 011658007040
Acceptable Financing Cash, Conventional, FHA, VA
Listing Terms Cash, Conventional, FHA, VA
Read Less
Want to know what your home might be worth? Contact us for a FREE valuation!

Our team is ready to help you sell your home for the highest possible price ASAP





