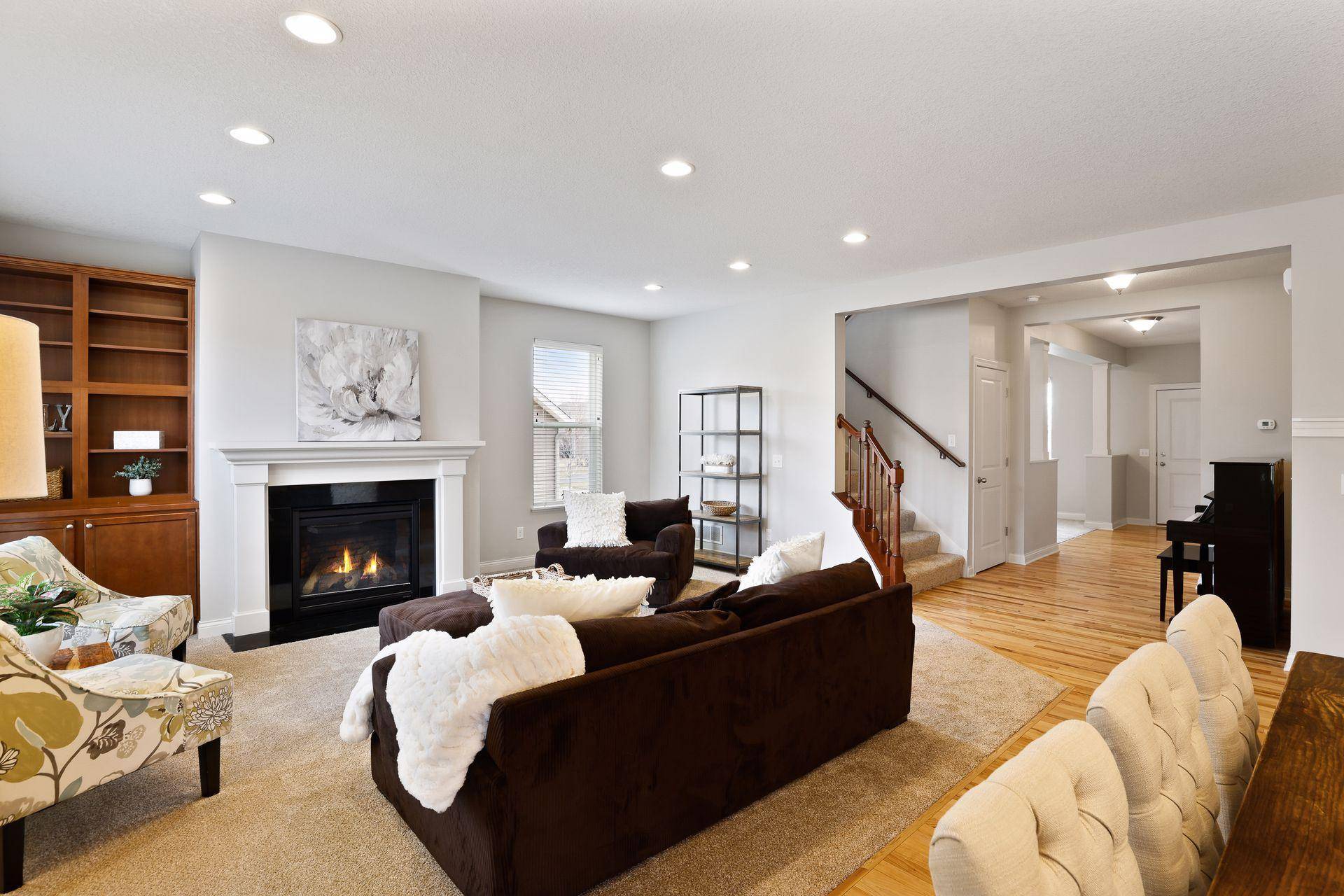$661,000
$589,900
12.1%For more information regarding the value of a property, please contact us for a free consultation.
2510 Heron LN Victoria, MN 55386
4 Beds
4 Baths
4,160 SqFt
Key Details
Sold Price $661,000
Property Type Single Family Home
Listing Status Sold
Purchase Type For Sale
Square Footage 4,160 sqft
Price per Sqft $158
Subdivision Krey Lakes 3Rd Add
MLS Listing ID 6163329
Sold Date 05/05/22
Style (SF) Single Family
Bedrooms 4
Full Baths 2
Half Baths 1
Three Quarter Bath 1
HOA Fees $145
Year Built 2012
Annual Tax Amount $5,552
Lot Size 0.297 Acres
Acres 0.3
Lot Dimensions 78x150x96x146
Property Description
Spectacular Floor Plan located in the Lakebridge neighborhood of Victoria. This floor plan is fabulous, boasting so many features and there aren't many like this! A very spacious open floor concept with not
one, but two, main floor office spaces. Comfortable great room with lots of windows to allow light to flood into this home. The kitchen is one of the many highlights of this home with beautiful cabinetry, granite and large center island. The large screened porch is the perfect place to enjoy as warmer weather approaches. Upstairs you have the boundless owners suite with large walk-in closet along with private full bath. A private ensuite and junior ensuites joined by a jack and Jill bath along with laundry complete this level. The lower level is unfinished with an abundance of space ready for
potential 2 more bedrooms, bath and family room. This is a home not often available with 4 bedrooms, 3 full baths, screen porch and the upper level everyone loves! This one will go fast!
Location
State MN
County Carver
Community Krey Lakes 3Rd Add
Direction Highway 5 to Lakes Parkway Left on Heron Lane
Rooms
Basement Drain Tiled, Egress Windows, Full, Poured Concrete, Sump Pump
Interior
Heating Forced Air
Cooling Central
Fireplaces Type Family Room, Gas Burning
Fireplace Yes
Exterior
Parking Features Attached Garage, Driveway - Asphalt
Garage Spaces 3.0
Roof Type Age Over 8 Years,Asphalt Shingles
Accessibility None
Total Parking Spaces 3
Building
Water City Water/Connected
Architectural Style (SF) Single Family
Others
HOA Fee Include Professional Mgmt,Sanitation,Shared Amenities
Senior Community No
Tax ID 653030050
Acceptable Financing Cash, Conventional
Listing Terms Cash, Conventional
Read Less
Want to know what your home might be worth? Contact us for a FREE valuation!

Our team is ready to help you sell your home for the highest possible price ASAP





