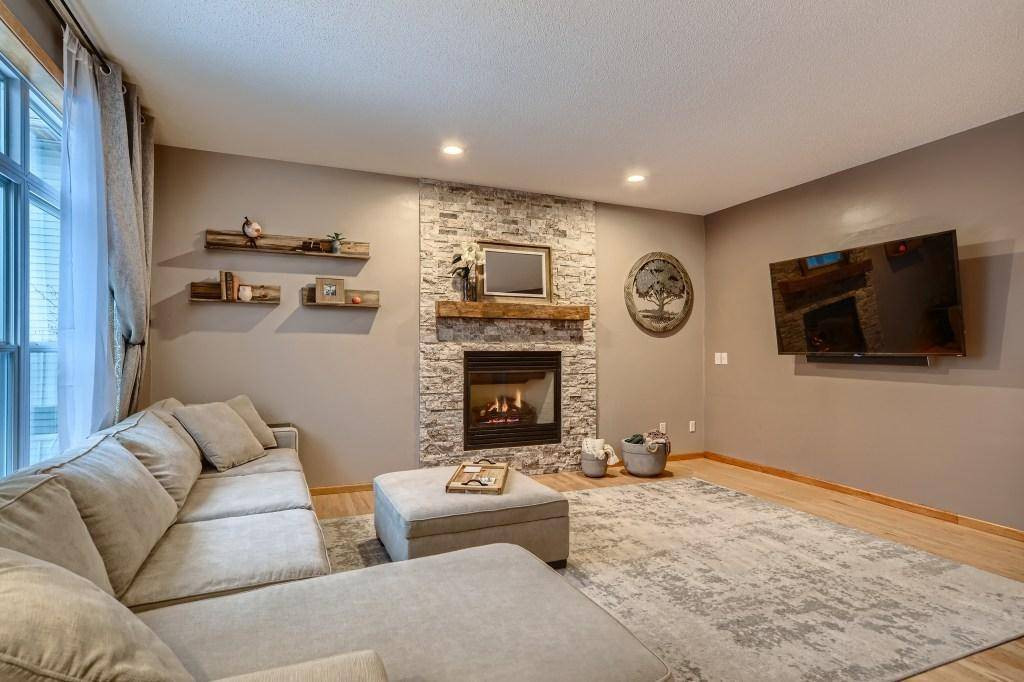$555,000
$499,900
11.0%For more information regarding the value of a property, please contact us for a free consultation.
2884 Meadow Brook DR Woodbury, MN 55125
5 Beds
4 Baths
4,415 SqFt
Key Details
Sold Price $555,000
Property Type Single Family Home
Listing Status Sold
Purchase Type For Sale
Square Footage 4,415 sqft
Price per Sqft $125
Subdivision Donnays Tall Trees Add
MLS Listing ID 6158707
Sold Date 04/15/22
Style (SF) Single Family
Bedrooms 5
Full Baths 3
Half Baths 1
Year Built 2000
Annual Tax Amount $5,696
Lot Size 9,583 Sqft
Acres 0.22
Lot Dimensions 80x111x81x127
Property Description
*Sellers have accepted an offer. Thank you so much for your interest in this property!*
Perfectly located in the heart of Woodbury, this 2 story home features a ton of updates! The large kitchen has granite countertops, a natural stone backsplash and new stainless steel appliances. There are new hardwood floors throughout the open concept kitchen and living room, with a beautiful stone-surrounded fireplace to enjoy. All bathrooms have been updated, the upper full bath being completely remodeled! The finished basement features new carpet, fresh paint and tons of space! New garage doors in 2020, new water heater and water softener in 2017.
The home backs up to Ojibway Park and miles of paved trails! Less than one mile from Red Rock Elementary and Woodbury High School. Close to shopping and restaurants! Backyard is beautifully landscaped with two tiered deck. A definite must-see!
Location
State MN
County Washington
Community Donnays Tall Trees Add
Direction Radio Drive S, West on Tower, South on Meadow Brook Dr, home on the right.
Rooms
Basement Concrete Block, Daylight/Lookout Windows, Egress Windows, Finished (Livable), Full, Sump Pump, Walkout
Interior
Heating Forced Air
Cooling Central
Fireplaces Type Family Room, Gas Burning, Living Room
Fireplace Yes
Exterior
Parking Features Attached Garage, Driveway - Asphalt
Garage Spaces 3.0
Roof Type Asphalt Shingles
Accessibility None
Total Parking Spaces 3
Building
Water City Water/Connected
Architectural Style (SF) Single Family
Others
Senior Community No
Tax ID 1702821440024
Acceptable Financing Cash, Conventional, FHA
Listing Terms Cash, Conventional, FHA
Read Less
Want to know what your home might be worth? Contact us for a FREE valuation!

Our team is ready to help you sell your home for the highest possible price ASAP





