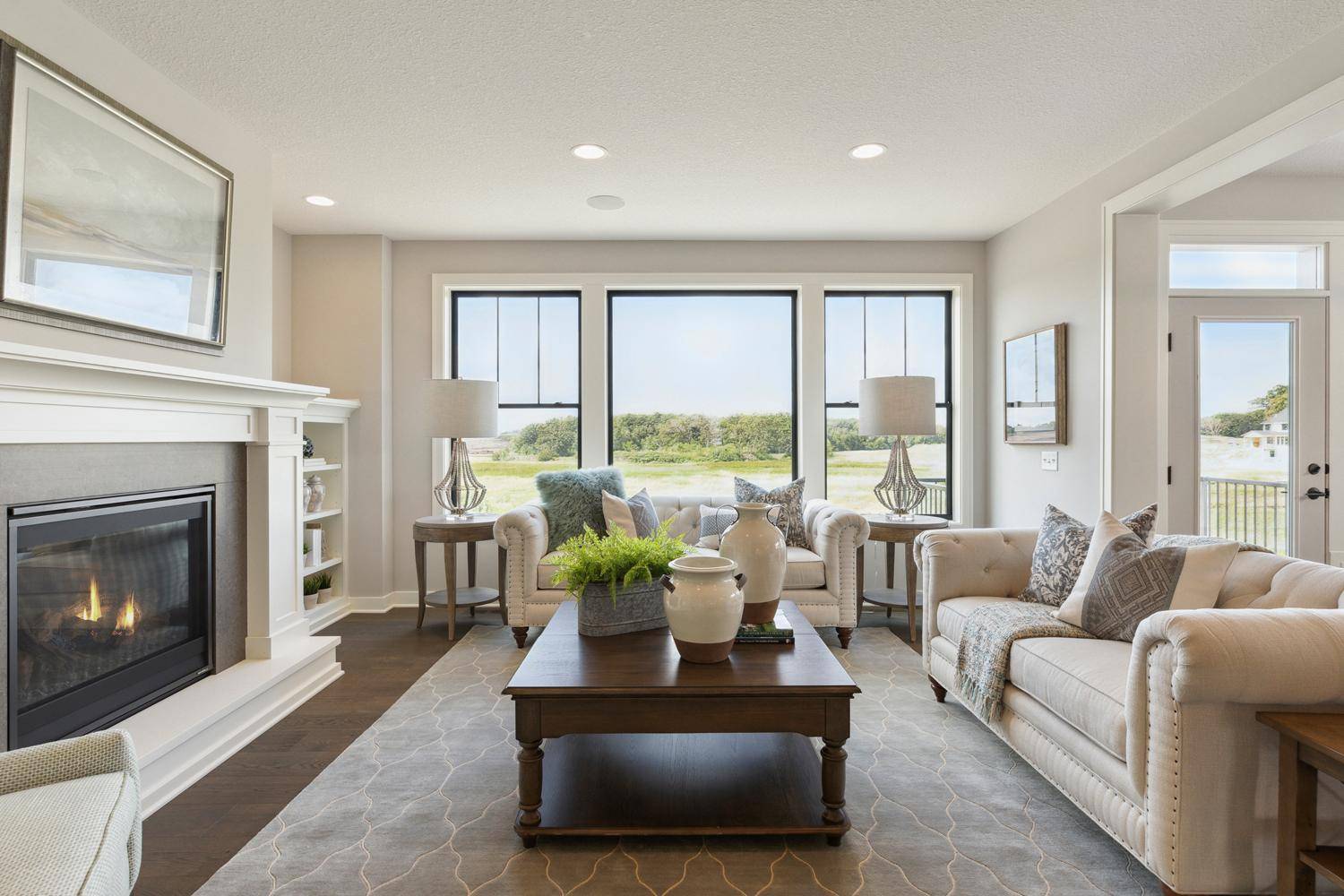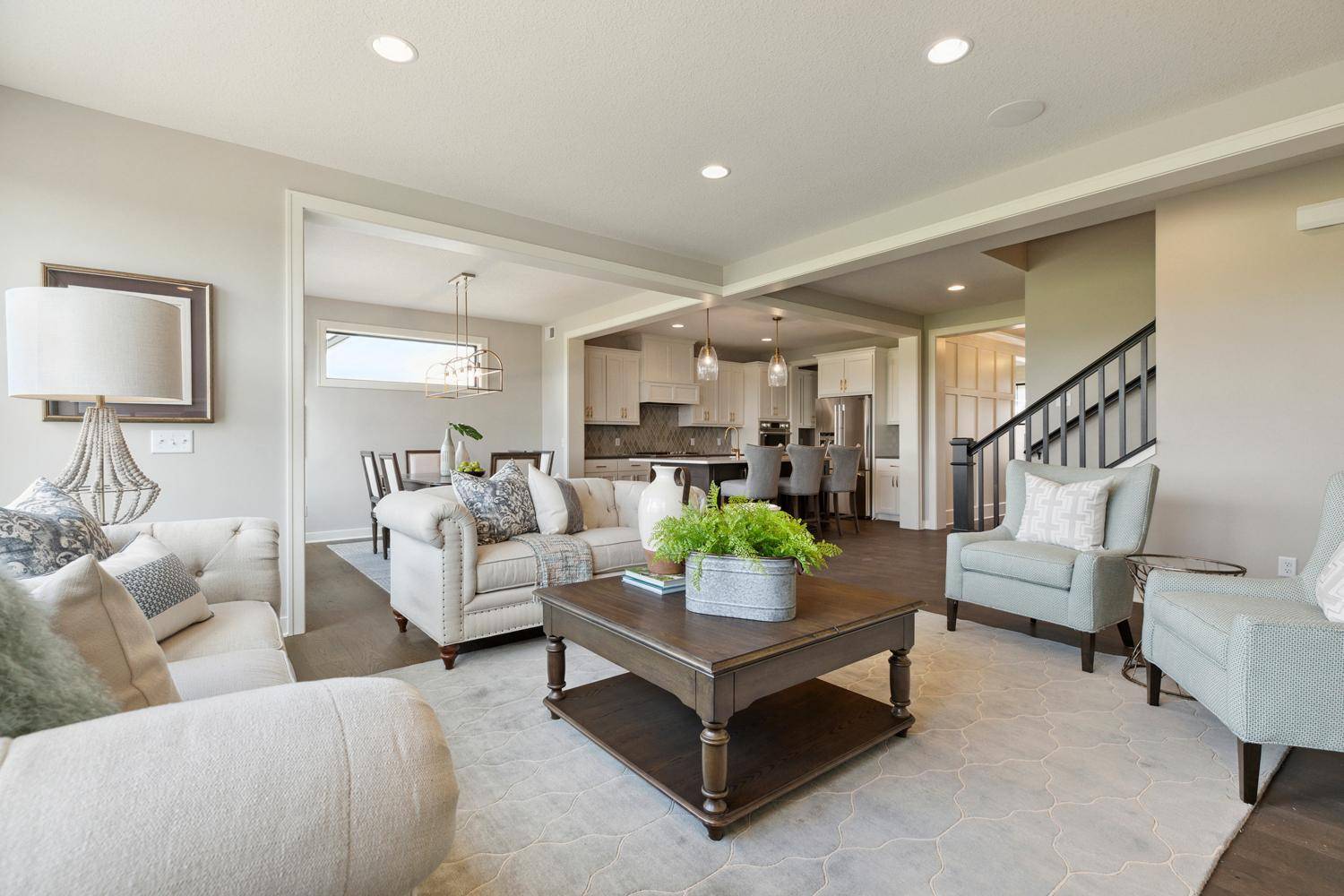$1,023,000
$1,050,000
2.6%For more information regarding the value of a property, please contact us for a free consultation.
5283 Rolling Hills Pkwy Chaska, MN 55386
6 Beds
6 Baths
5,656 SqFt
Key Details
Sold Price $1,023,000
Property Type Single Family Home
Listing Status Sold
Purchase Type For Sale
Square Footage 5,656 sqft
Price per Sqft $180
Subdivision Huntersbrook
MLS Listing ID 6303525
Sold Date 01/31/23
Style (SF) Single Family
Bedrooms 6
Full Baths 2
Half Baths 1
Three Quarter Bath 3
HOA Fees $110
Year Built 2022
Lot Size 0.280 Acres
Acres 0.28
Property Description
Welcome home to Robert Thomas' “St Charles” in stunning Huntersbrook - Victoria's first and only neighborhood with a private pool and clubhouse. Built into the rolling hills of Victoria, this executive neighborhood is where memories are made and lifelong friends are created. Huntersbrook is conveniently located just 7 min from Target/Cub/Home Depot and 15 minutes from 494. This home features a finished lower level, main floor bedroom/2nd study, formal dining room, oversized bonus room, beams on the Gathering Room ceiling, fireplace flanked by built in bookcases, Gourmet Kitchen w/ upgraded appliances, butler's pantry, a must-see luxury owner's bath with a 9' x 7' shower plus so much more. This home was built by our dedicated team of local craftsmen, architects and designers and is now ready for a quick move in. We look forward to welcoming you to your beautiful new home and neighborhood.
Location
State MN
County Carver
Community Huntersbrook
Direction From Hwy 5 in downtown Victoria, go south on Victoria Drive (Cty 11) 3 miles. Right (west) on Harvest Trail. Left (south) on Creekside Lane. Right (west) on Rolling Hills Pkwy. Home is on the left.
Rooms
Basement Drain Tiled, Poured Concrete, Walkout
Interior
Heating Forced Air
Cooling Central
Fireplaces Type Family Room, Gas Burning
Fireplace Yes
Exterior
Parking Features Attached Garage
Garage Spaces 3.0
Roof Type Age 8 Years or Less
Accessibility None
Total Parking Spaces 3
Building
Builder Name ROBERT THOMAS HOMES INC
Water City Water/Connected
Architectural Style (SF) Single Family
Others
HOA Fee Include Recreation Facility,Shared Amenities
Senior Community No
Tax ID 655700020
Read Less
Want to know what your home might be worth? Contact us for a FREE valuation!

Our team is ready to help you sell your home for the highest possible price ASAP





