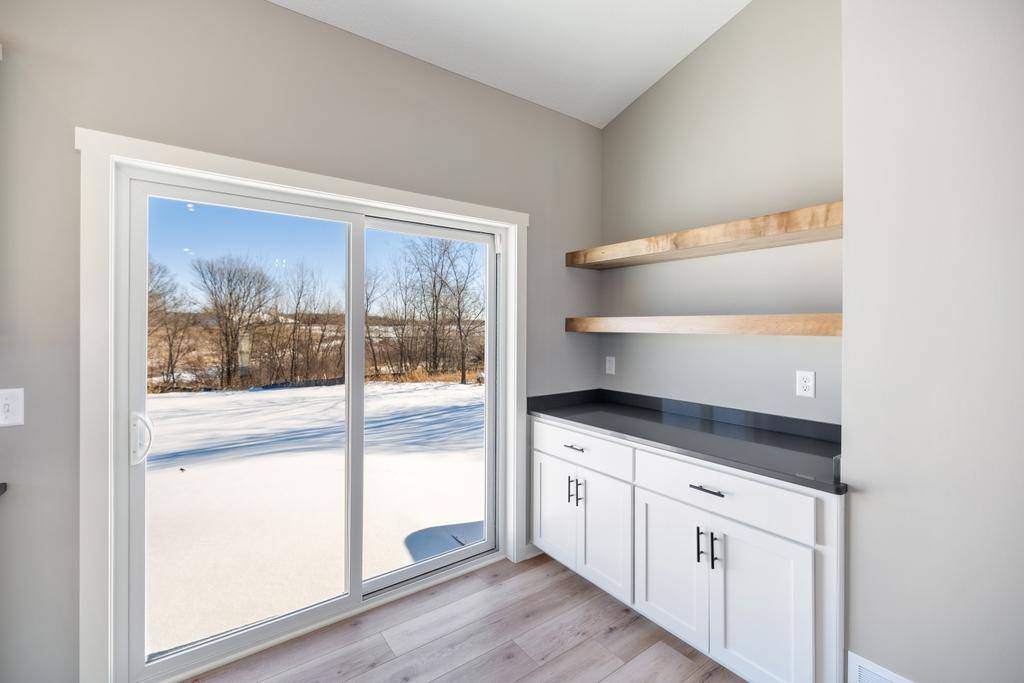$437,500
$439,900
0.5%For more information regarding the value of a property, please contact us for a free consultation.
7793 Gunner DR Clear Lake, MN 55319
4 Beds
3 Baths
2,300 SqFt
Key Details
Sold Price $437,500
Property Type Single Family Home
Listing Status Sold
Purchase Type For Sale
Square Footage 2,300 sqft
Price per Sqft $190
Subdivision Hunter Lake Bluff
MLS Listing ID 6635543
Sold Date 02/14/25
Style (SF) Single Family
Bedrooms 4
Full Baths 1
Three Quarter Bath 2
HOA Fees $100
Year Built 2024
Annual Tax Amount $70
Lot Size 0.390 Acres
Acres 0.39
Lot Dimensions 114x170x158x93
Property Description
Welcome to The Fieldstone! This home just got completed and is ready for a quick move-in! It features a private backyard space with a future city park located across the street. The home includes 4 bedrooms and 3 baths, along with a 4-stall insulated garage.
The open main floor boasts upgraded laminate flooring throughout, custom cabinets, quartz countertops, and stainless steel appliances. You can easily access the backyard through the patio off the kitchen, making outdoor entertaining a breeze. The layout includes 3 bathrooms, with 2 on the upper level, and a finished walkout level that features the 4th bedroom and a 3/4 bath.
Additionally, landscaping, irrigation, and a concrete driveway are all included with this home!
Location
State MN
County Sherburne
Community Hunter Lake Bluff
Direction From Highway 10, travel NE on 80th at the stoplight, go E on Natures Trail, Left on Gunner
Rooms
Basement Drain Tiled, Finished (Livable), Sump Pump, Walkout
Interior
Heating Forced Air
Cooling Central
Fireplace No
Laundry Main Level
Exterior
Parking Features Attached Garage
Garage Spaces 4.0
Roof Type Age 8 Years or Less,Asphalt Shingles
Accessibility None
Total Parking Spaces 4
Building
Water City Water/Connected
Architectural Style (SF) Single Family
Structure Type Concrete,Frame
Others
HOA Fee Include Professional Mgmt,Shared Amenities
Senior Community No
Tax ID 70004220125
Acceptable Financing Cash, Conventional, FHA, VA
Listing Terms Cash, Conventional, FHA, VA
Read Less
Want to know what your home might be worth? Contact us for a FREE valuation!

Our team is ready to help you sell your home for the highest possible price ASAP





