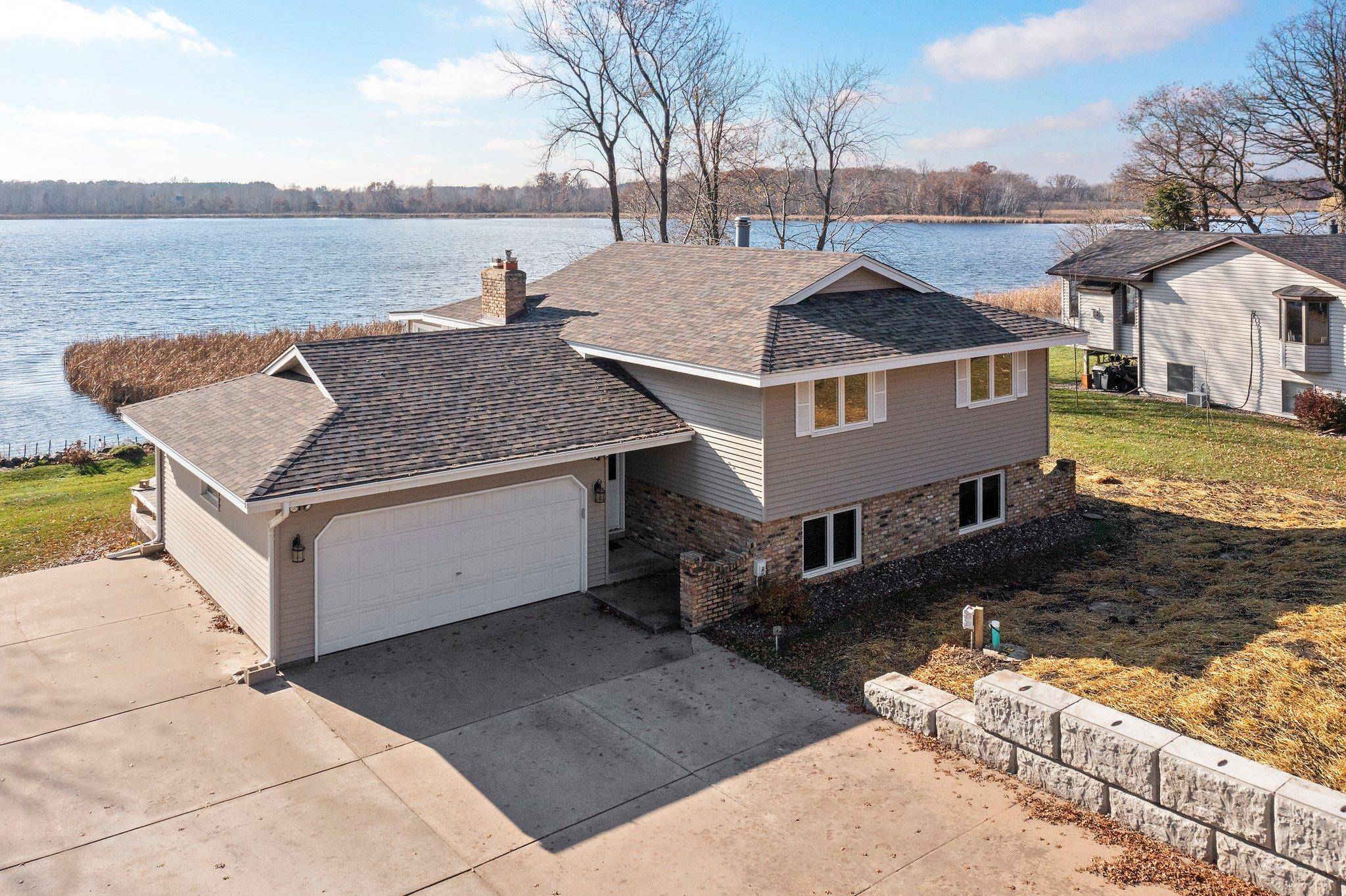$405,000
$399,000
1.5%For more information regarding the value of a property, please contact us for a free consultation.
24100 Skylark DR NE Bethel, MN 55005
3 Beds
2 Baths
2,399 SqFt
Key Details
Sold Price $405,000
Property Type Single Family Home
Listing Status Sold
Purchase Type For Sale
Square Footage 2,399 sqft
Price per Sqft $168
Subdivision Skylark Park
MLS Listing ID 6627683
Sold Date 12/30/24
Style (SF) Single Family
Bedrooms 3
Full Baths 1
Three Quarter Bath 1
Year Built 1972
Annual Tax Amount $3,270
Lot Size 0.510 Acres
Acres 0.51
Lot Dimensions 107x251x145x49x83x215
Property Description
You will love this well maintained home on Minard Lake. This environmental lake is so pretty and offers not only a beautiful view; but lots of wildlife. Canoe, kayak or paddle board on the lake and enjoy the sounds and sights of a natural habitat. This bi-levl home sits on a 1/2 acre and has a brand new septic system, a new roof on the home and on the shed, a brand new boiler and a new hot water heater. The windows were all replaced in 2015 or early 2016 and the home has steel siding. Cozy up next to one of the two gas fireplaces; either in the upper level living room or in the lower level family room. The upper level is spacious and opens into the sunroom. This sunroom is south facing and overlooks the lake. With windows on every side including skylights there is plenty of natural light and warmth that floods into this space. There are two bedrooms and a full bath on the upper level and the lower level offers a 3/4 bath with laundry, a bedroom and an office for those of you who may be looking at working remotely. Graciously sized family room opens into a four season porch that walks out to the yard. There is also a deck off of the garage for those summer days of sitting outside enjoying the breeze and the lakeviews. Welcome Home!
Location
State MN
County Anoka
Community Skylark Park
Direction Hwy 65, West on 241st Ave NE to property
Rooms
Basement Concrete Block, Daylight/Lookout Windows, Finished (Livable), Full, Walkout
Interior
Heating Baseboard, Boiler, Fireplace, Hot Water
Cooling Wall
Fireplaces Type Family Room, Gas Burning, Living Room
Fireplace Yes
Laundry Laundry Closet, Lower Level, Sink
Exterior
Exterior Feature Storage Shed
Parking Features Attached Garage, Driveway - Concrete, Garage Door Opener
Garage Spaces 2.0
Roof Type Age 8 Years or Less,Architectural Shingle,Asphalt Shingles
Accessibility None
Porch Deck, Enclosed, Rear Porch
Total Parking Spaces 2
Building
Lot Description Tree Coverage - Medium
Water Well
Architectural Style (SF) Single Family
Structure Type Block,Frame
Others
Senior Community No
Tax ID 303423410001
Acceptable Financing Cash, Conventional, FHA, VA
Listing Terms Cash, Conventional, FHA, VA
Read Less
Want to know what your home might be worth? Contact us for a FREE valuation!

Our team is ready to help you sell your home for the highest possible price ASAP





